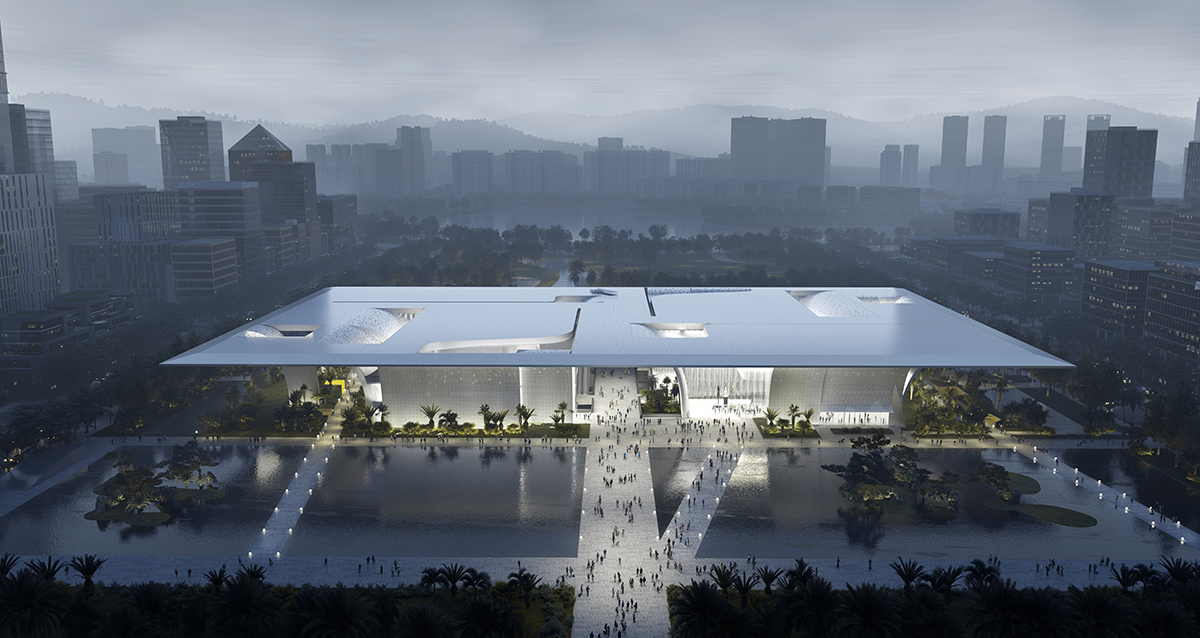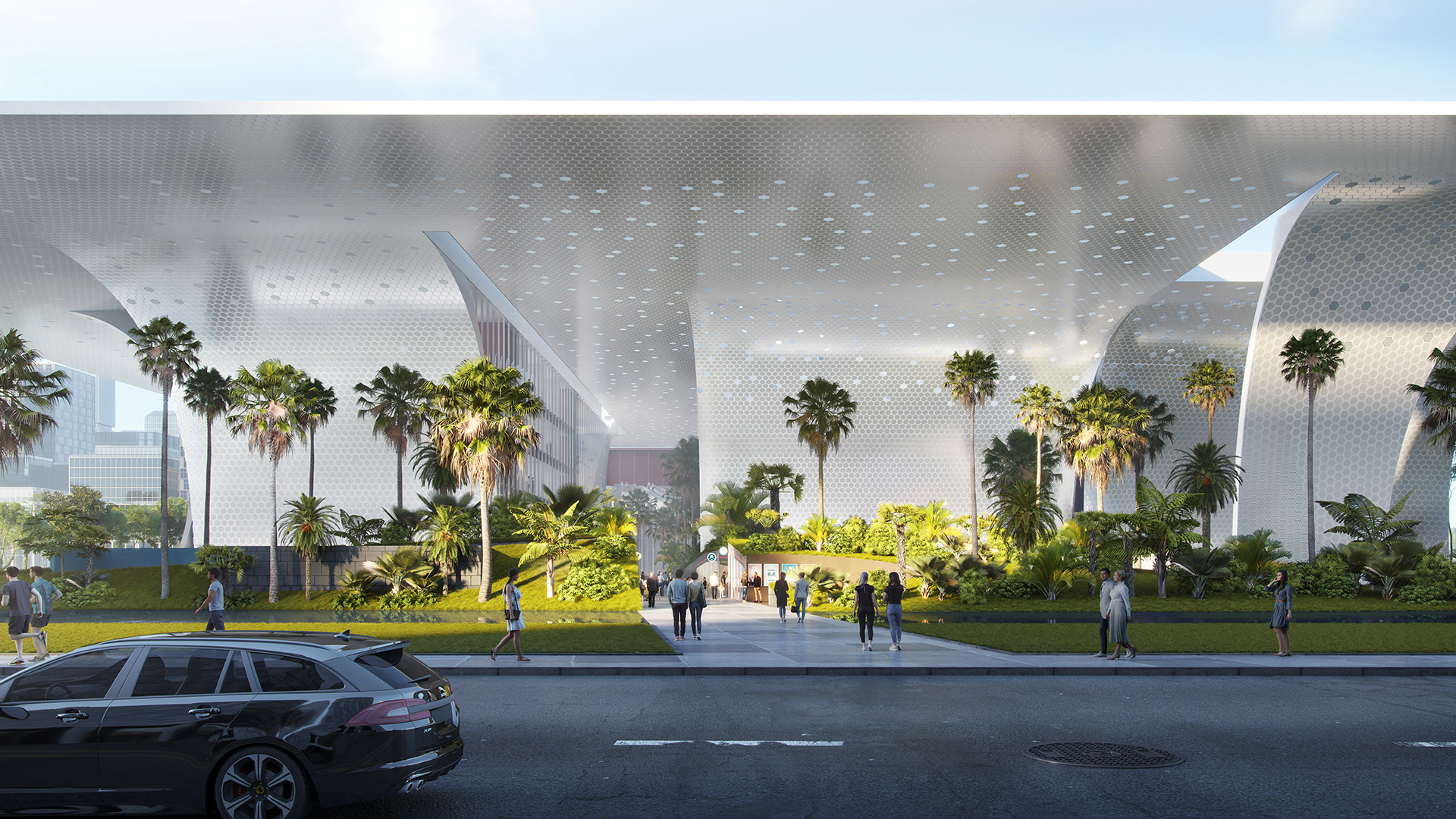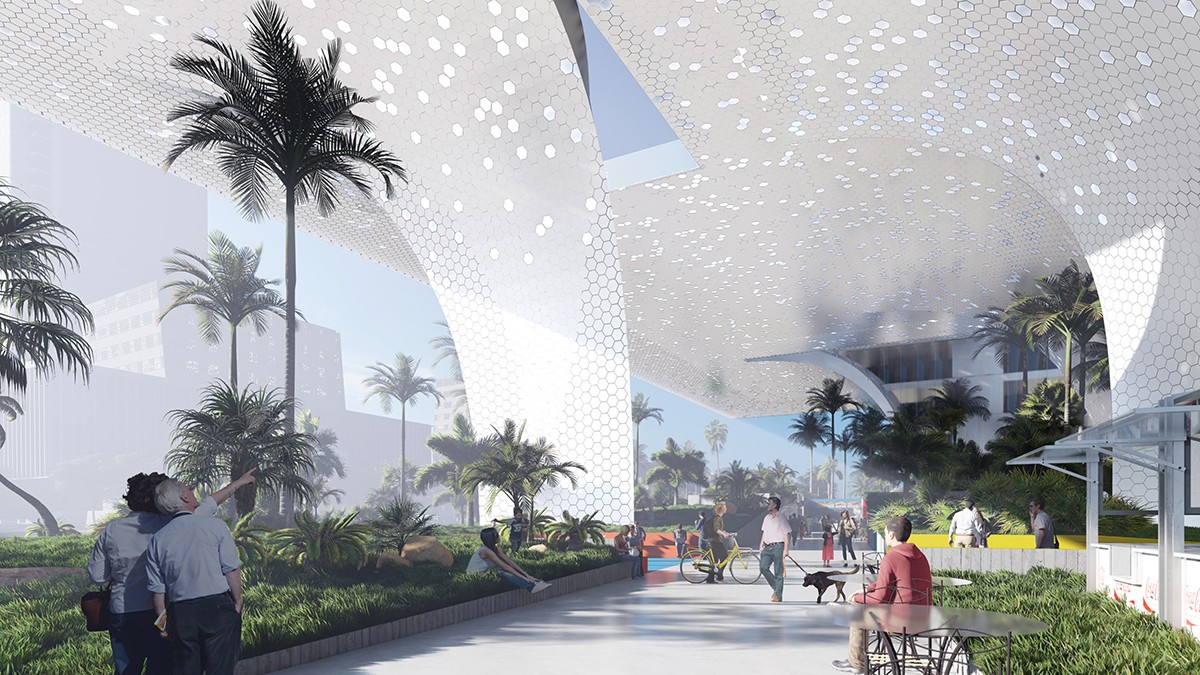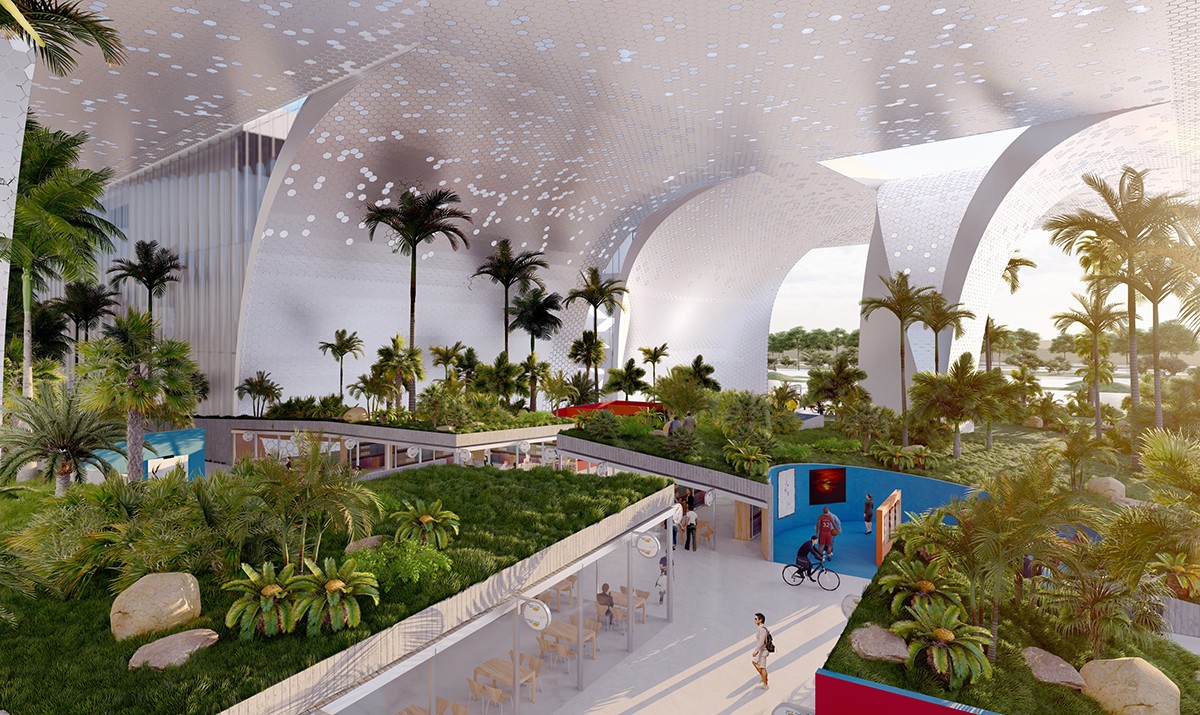Design idea
Shenzhen Reform and Opening-up Exhibition Hall is one of the top ten cultural buildings in Shenzhen. The scheme incarnates the spatial concept of citizen participation and sharing. The centralized exhibition halls are placed with folk exhibition fairs. It will let visitors could get grand stories as well as personal experiences emerged in the context of reform and opening-up policy.Citizens can enjoy not only exhibitions regarding the reform and opening-up policy, but also various folk exhibitions which are constantly changing and dynamic. People can visit the exhibition, have a leisure time, stroll and enjoy the performance in the garden under the huge eaves. Simply walking through the garden, people can easily realize that it is a pleasant space for the public to enjoy, an open pedestrian area, and a civic and participatory “exhibition bazaar”.This design incorporates traditional architectural patterns such as settlements, alleyways, gardens, roofs, and eaves gallery. It creates a kind of contemporary Chinese architectures, which inherit Chinese culture in the language of architecture and planning.







