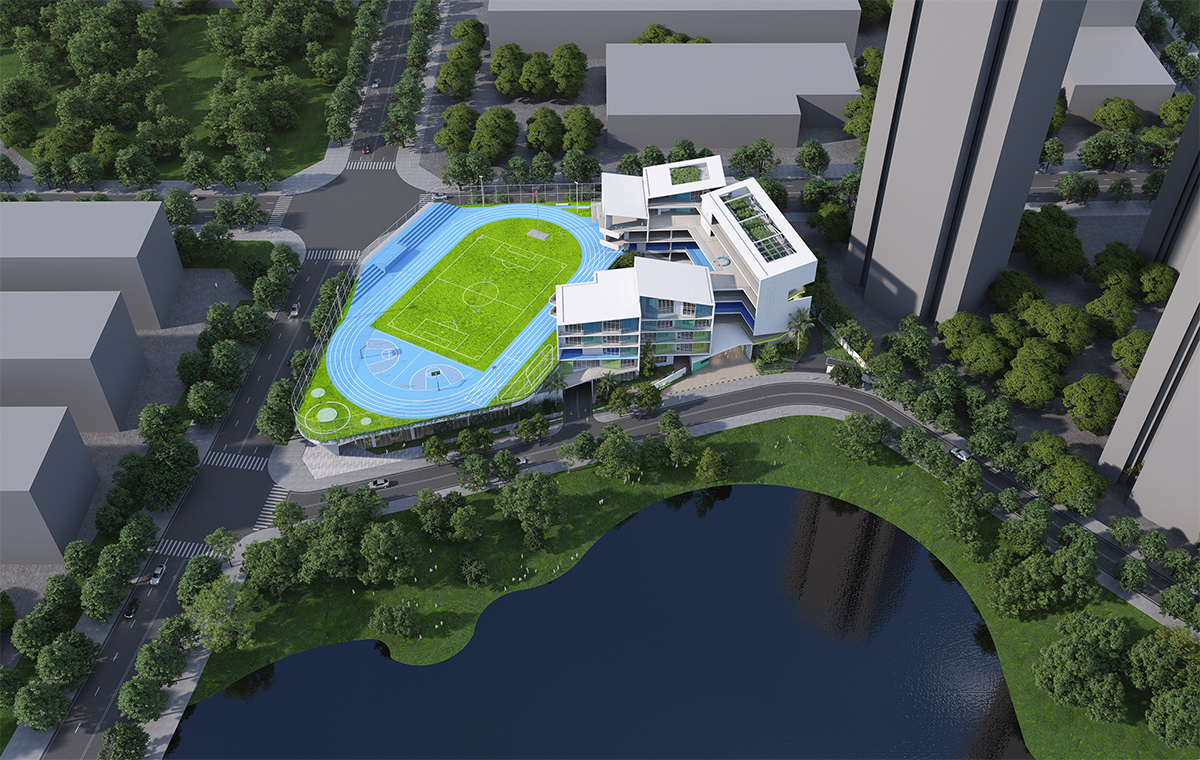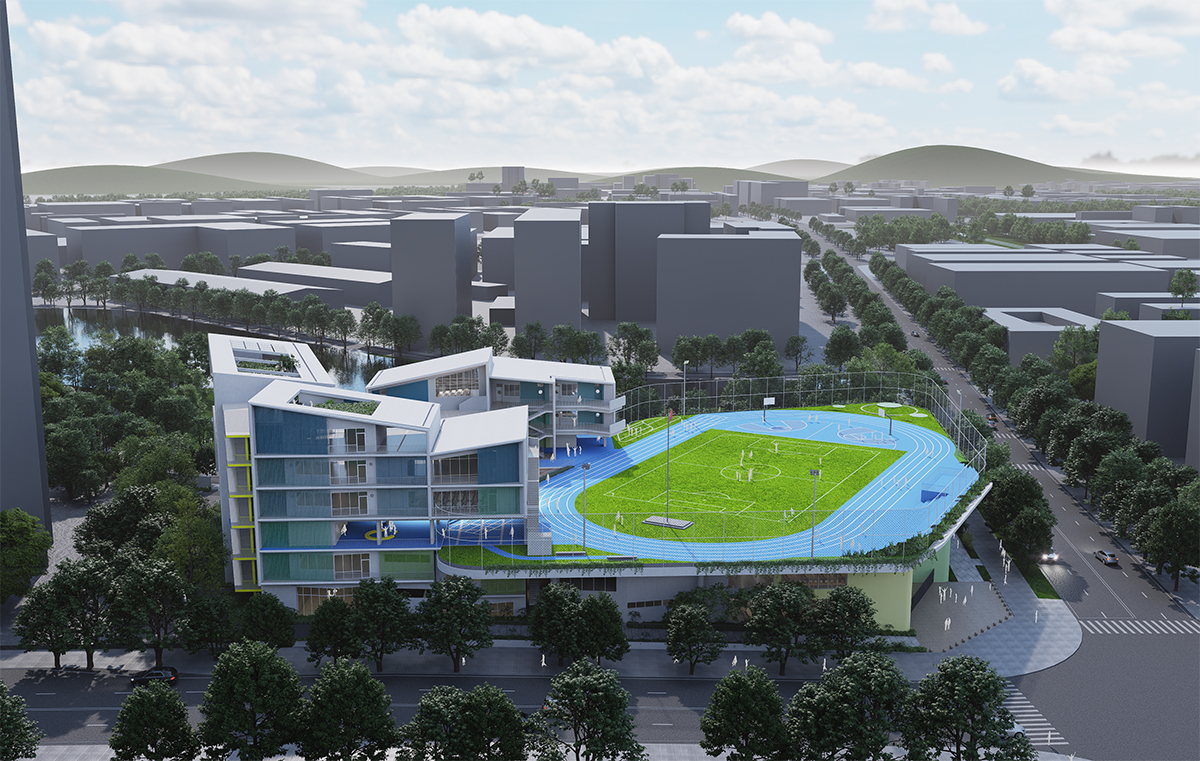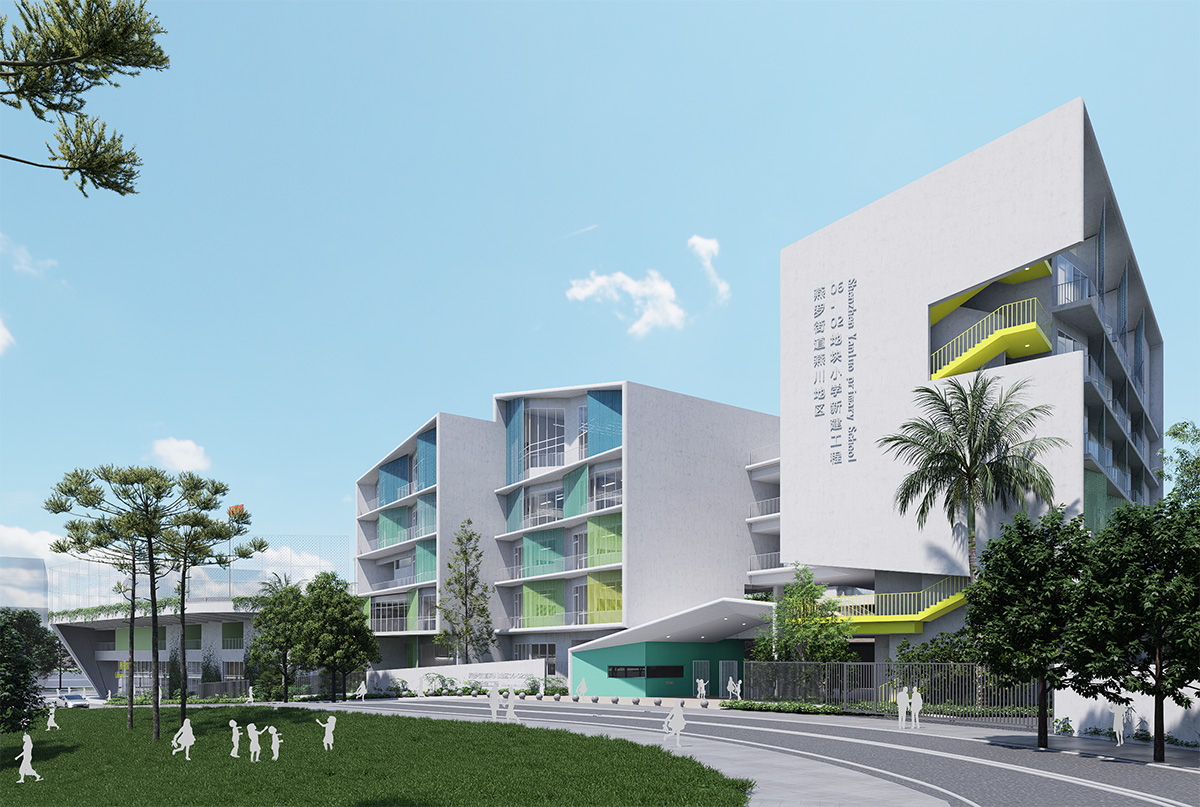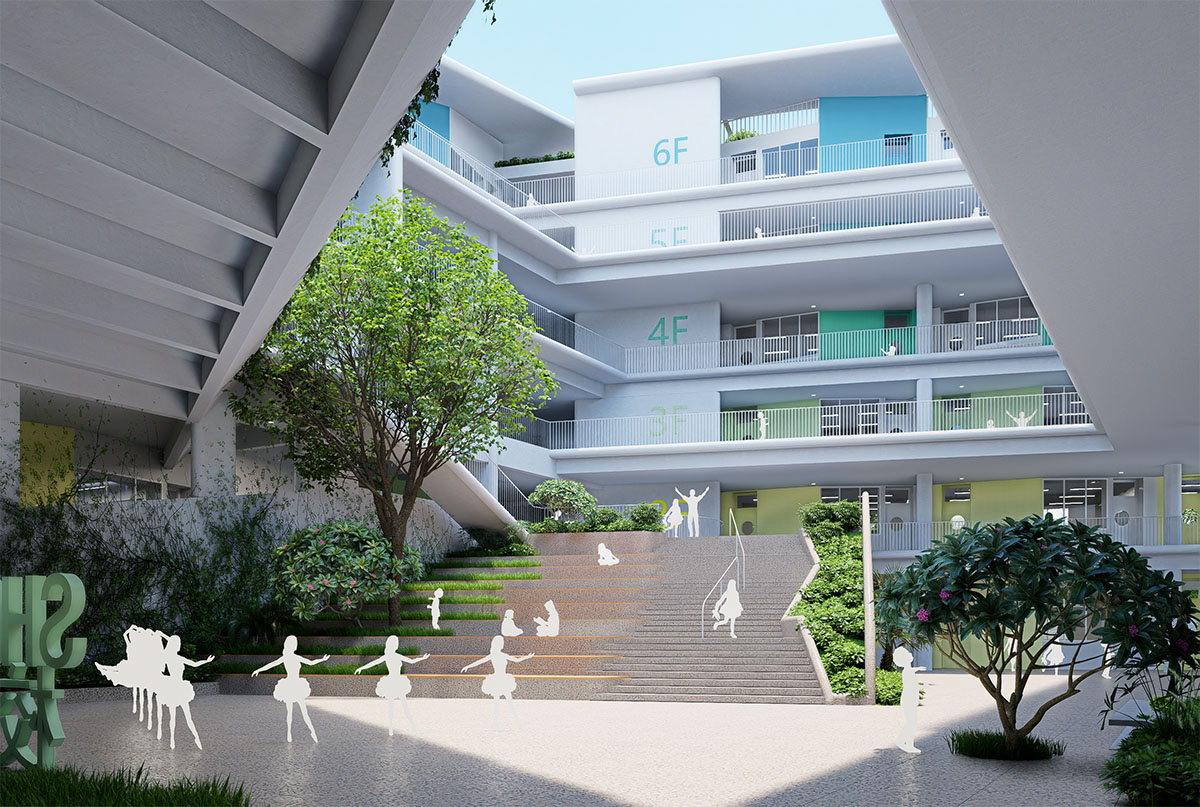
Design idea
Guided by the concept of "a garden within a garden", this design intends to construct a contemporary academy village that engages in dialogue with the city, the park, and primary school students. Adopting a clustered layout with medium and small volumes, the village maintains harmony with the city and the park, integrates into the natural environment, and extends the urban green corridor. It features a child-friendly scale tailored to primary school students, with bright and relaxed spaces. The village's central courtyard, though small, is exquisitely designed. It connects with the elevated sports field space, runs through the east and west areas, and presents a free and diverse internal spatial arrangement. To address the high density of the campus, a large aerial activity platform is set up on the third floor, which not only creates more activity spaces for students but also serves as a viewing platform facing the park.


