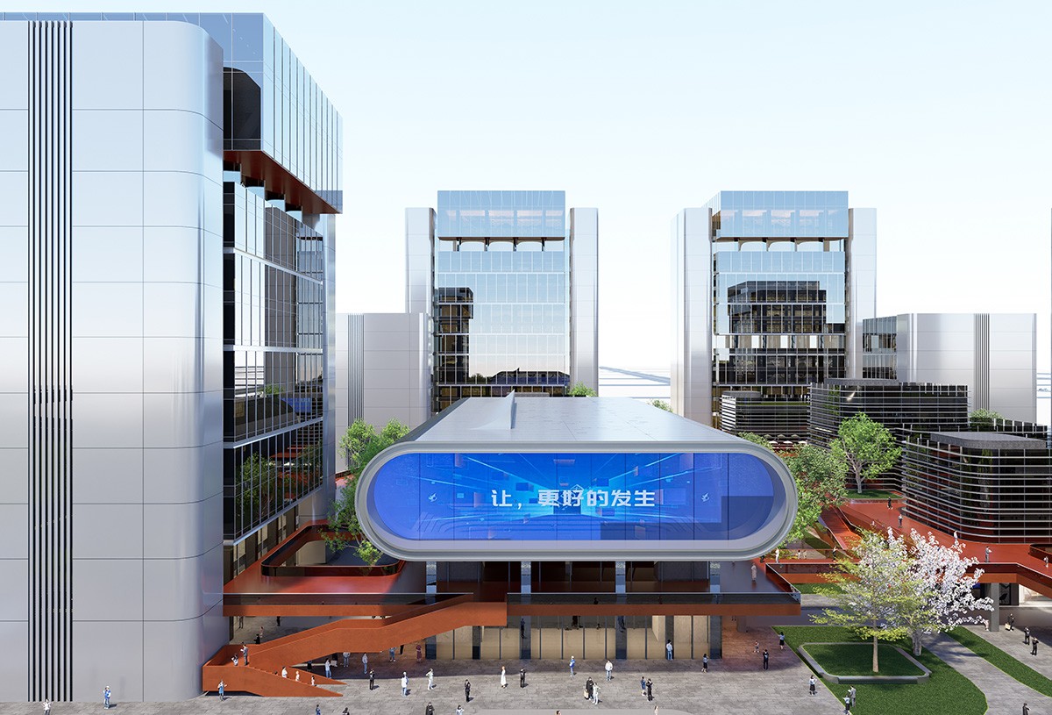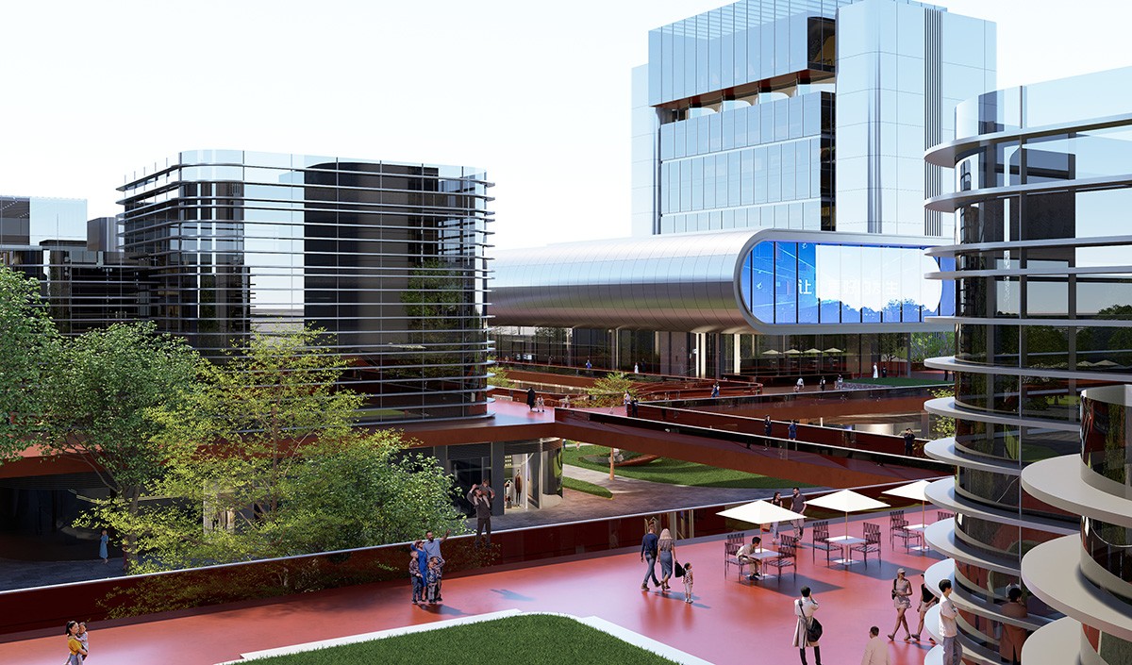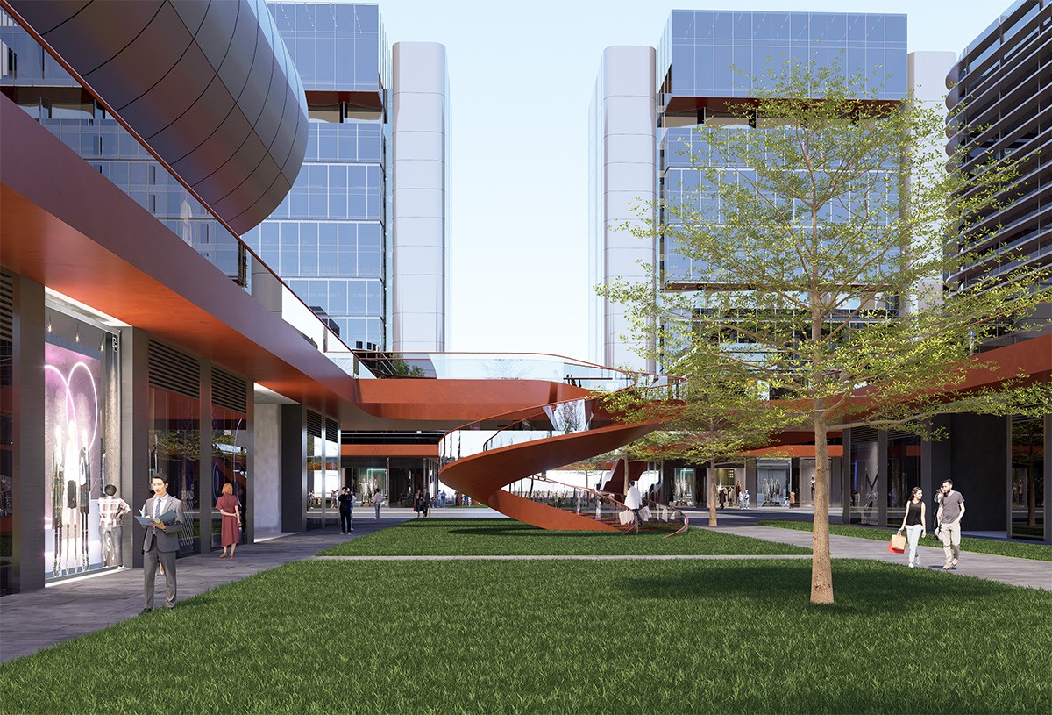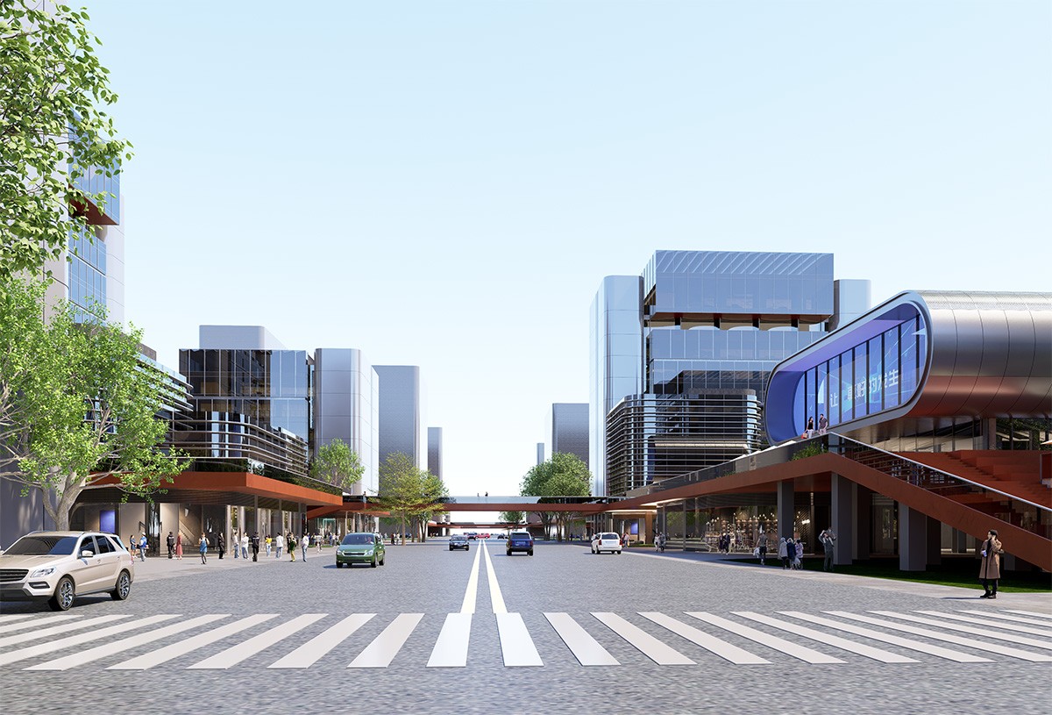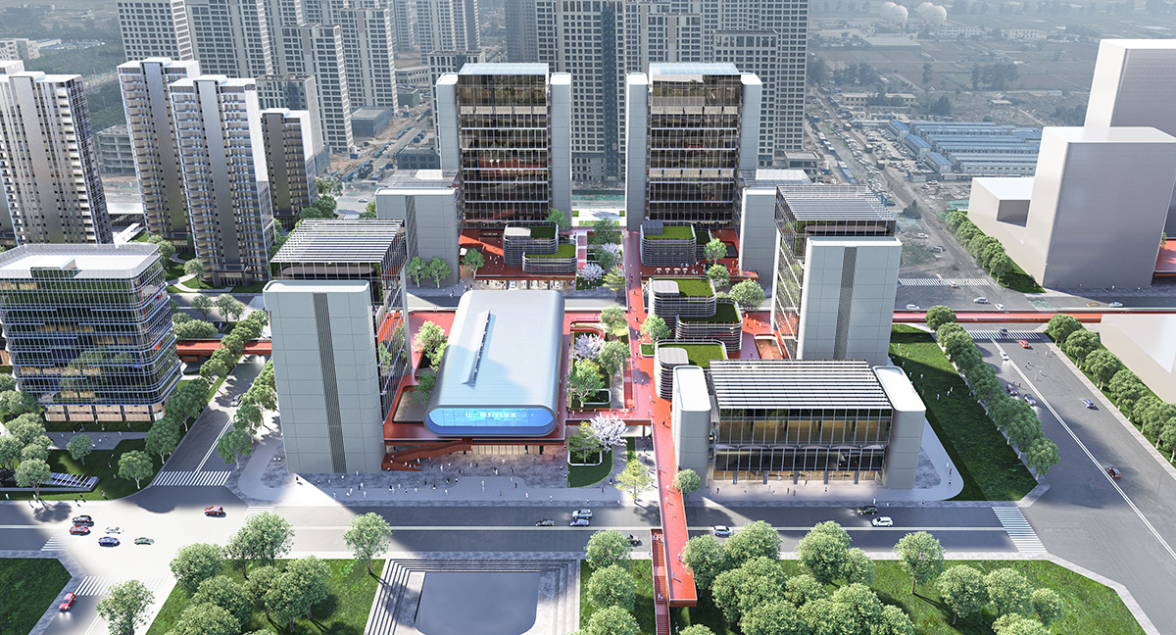
Design idea
The scheme proposed the concept of a supporting structure and a three-dimensional warehouse to create a new era industrial park buildings with multiple ground floors, three-dimensional interconnection, and diverse symbiosis through design. We hope to enhance the value of the plot by building economically applicable low-carbon architectures, a modern landmark of technology and innovation, an active urban location, and composite shared industrial park space. The height of the buildings gradually decreases from the south to the north, where lays the urban green belt. Tower buildings are arranged along the streets to form a complete urban interface. Therefore, the large garden in the center could provide a comfortable and pleasant environment. At the same time, we create a dual first-floor concept by designing the roofs of first floor podium to be outdoor platform gardens.
