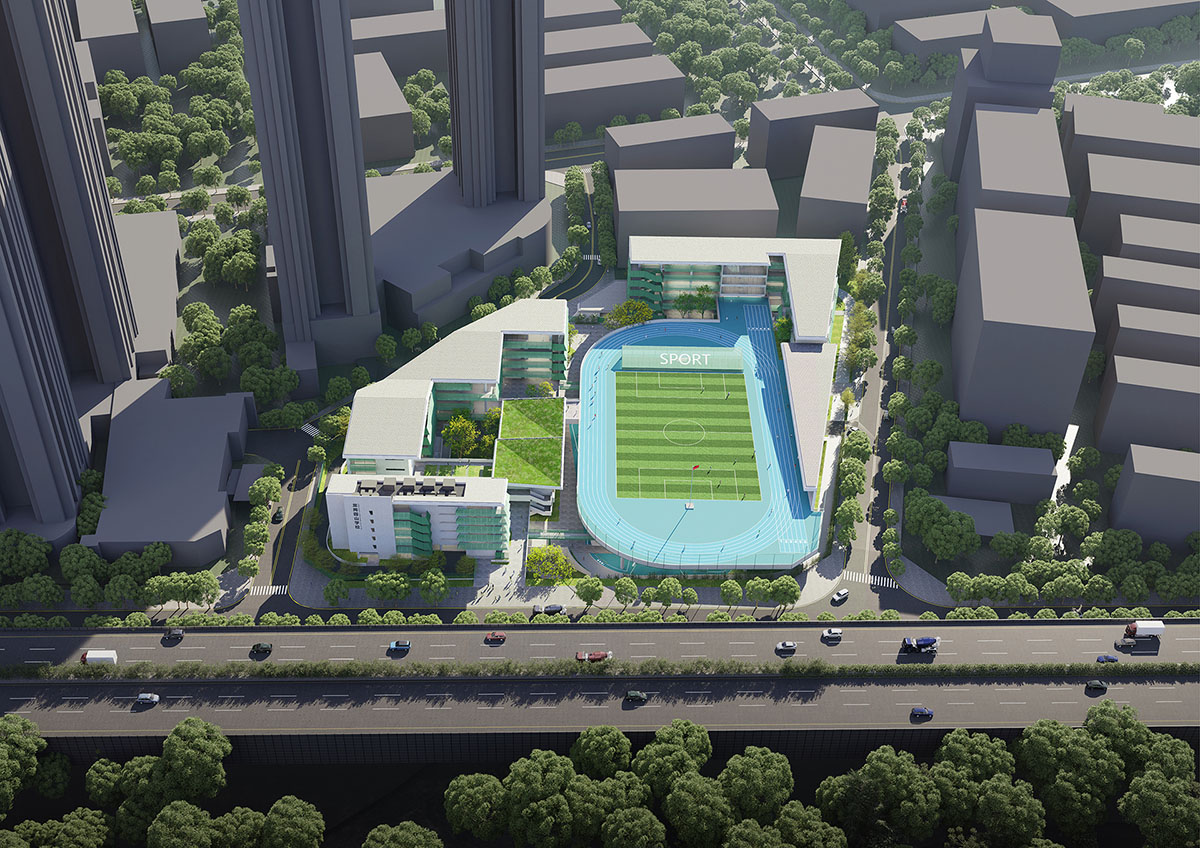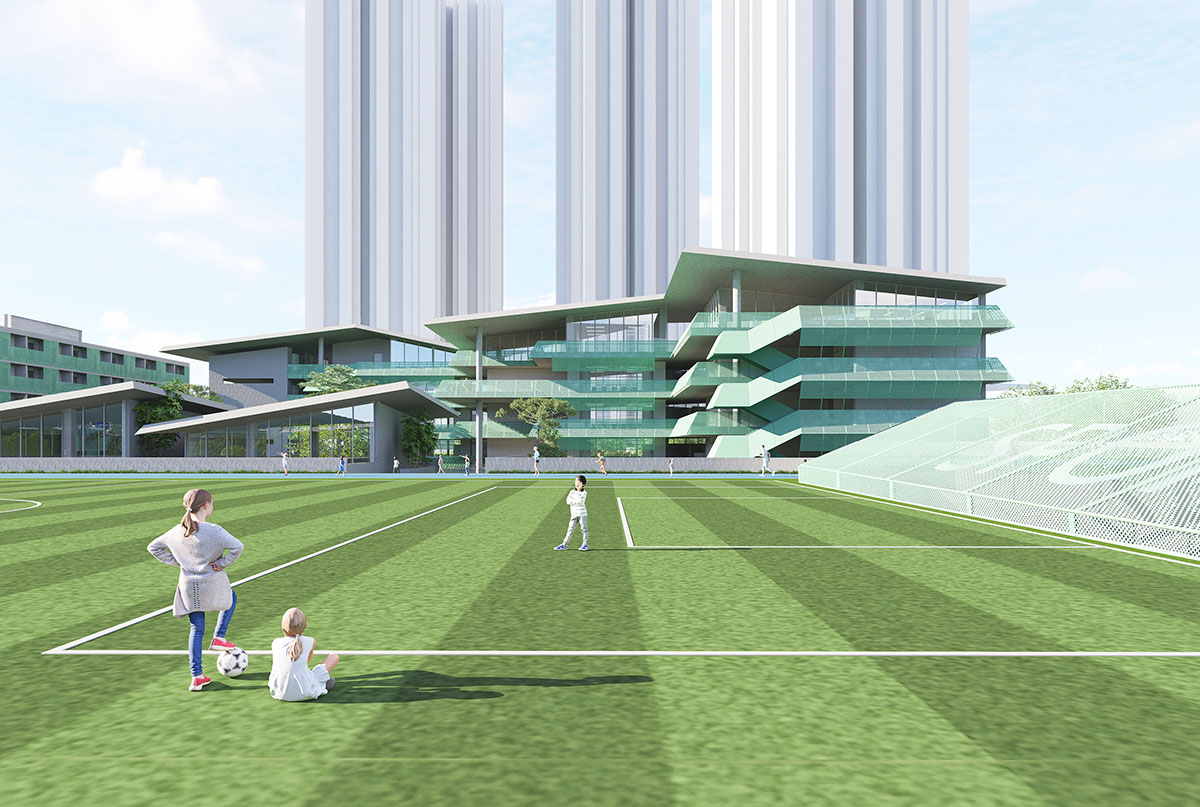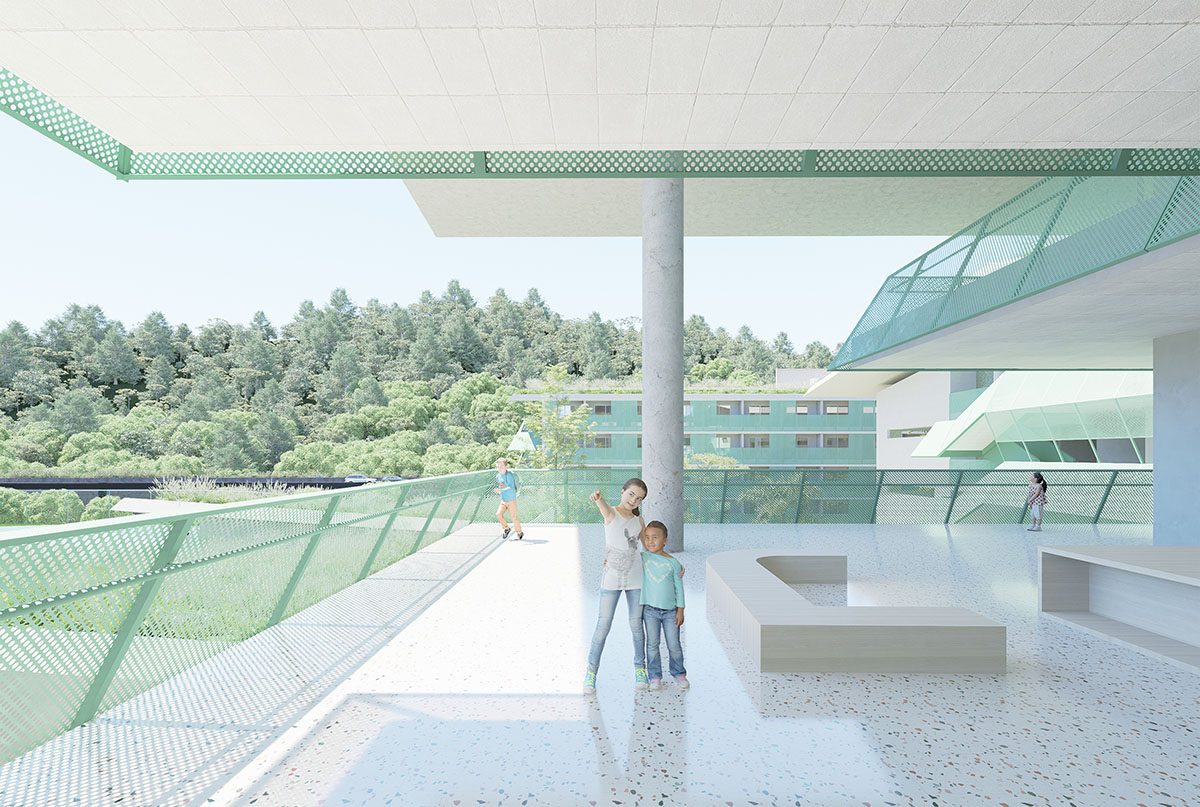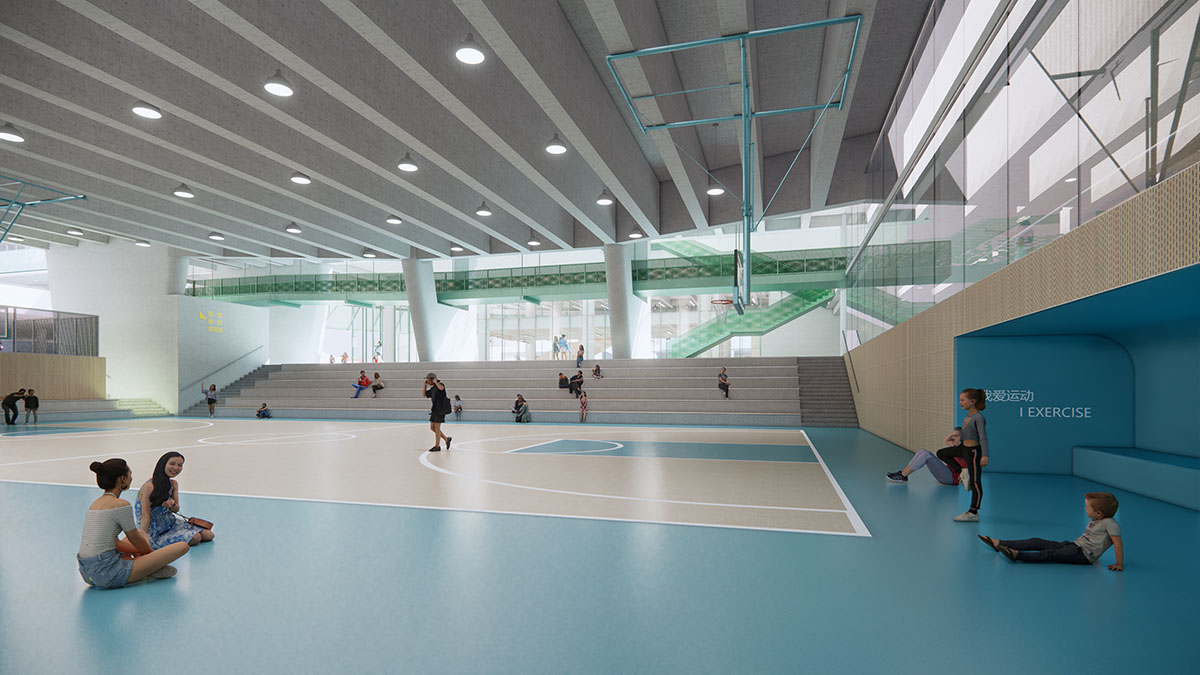
Design idea
The project is located in Yuanshan Street, Longgang District of Shenzhen.The area is in a pattern of "half mountain and half urban". It requires creative solutions to deal with the relationship among the new buildings, landscapes, expressways, and surrounding existing buildings. As for this site, a nine-year school of 45 classes will be built with a plot ratio of 1.8.The design practiced the ideal of a mixture of Mountain, Urbanization and Garden.The entire campus is arranged in a semi-enclosed manner, opening to the mountains and forests in the north. It would allow more campus area to see natural mountains while avoiding noise interference from expressways as much as possible.The campus will become the contemporary Lingnan style buildings with wide and profound eaves and affiliated space underneath. There are corridors with functions of sun and rain protection. There is public spaces with cold alleys. There is a gymnasium with natural ventilation and light on three sides. There is a lecture hall with with flexible walls that can be loosened, and dormitories with sound-proof walls along the road,etc. All these elements make the project a new campus with its own characteristics!


