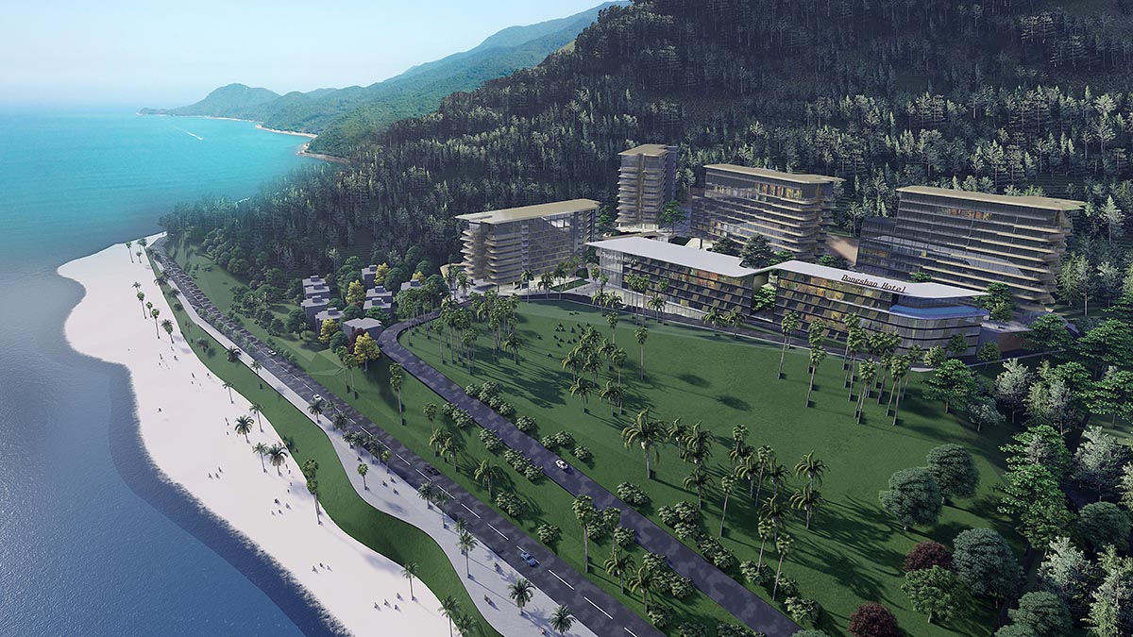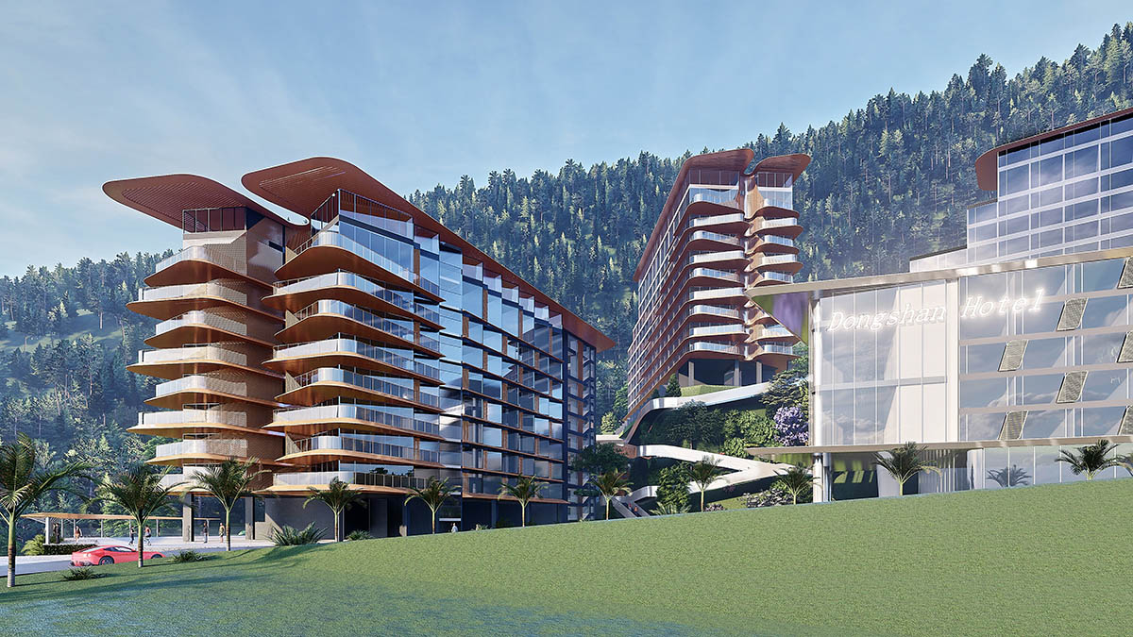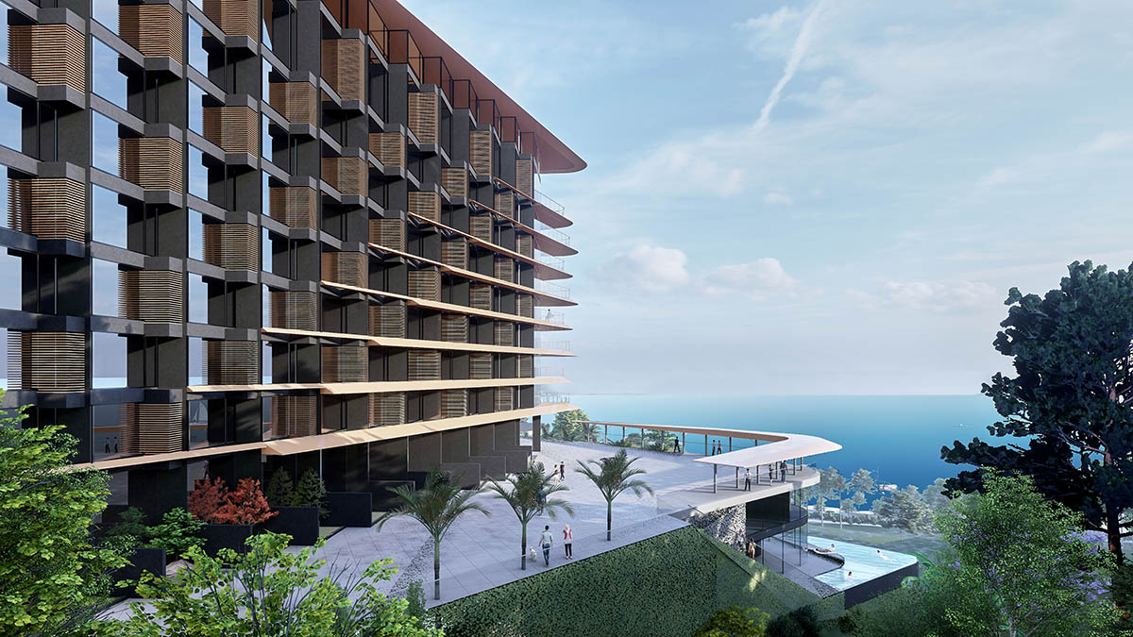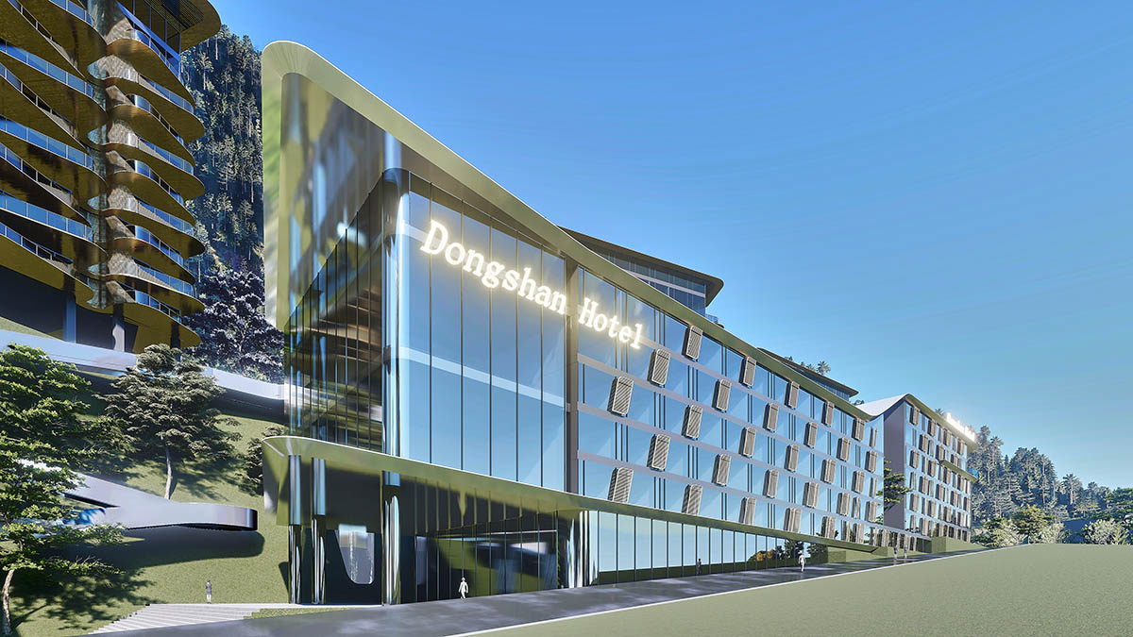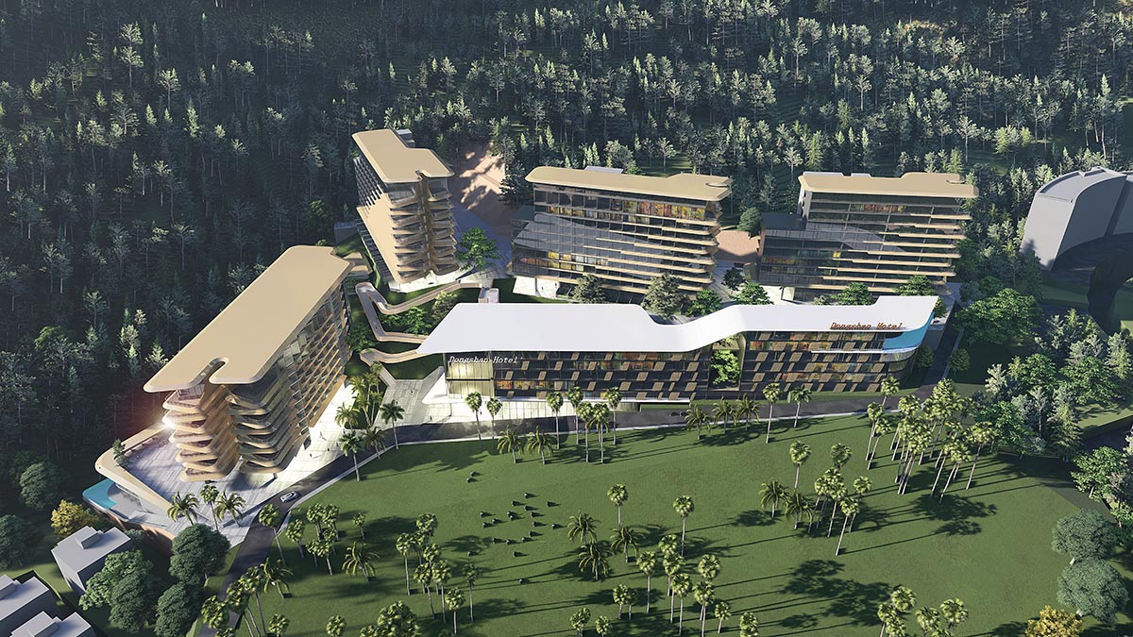Design idea
The project is located on Nan’ao Street, Dapeng New District. The site is a hillside terrace with a large difference in elevation. The site is high in the west and low in the east. The height difference within the red line is nearly 48 meters. The east side of the land has a good visual resource since it has a direct view of the sea. The project includes four high-rise commercial buildings and a multi-story hotel. Five buildings are arranged according to the mountain to form a semi-enclosed space. It allows each room in the buildings has a direct view of the sea. The arrangement of buildings goes with the trend of the mountain. It presents an overall feeling of harmony and power. We have designed a set of view corridors along the mountain. The first floor is partially elevated, which creates a good ventilation for the group of buildings. The design provides a relaxed dialogue space between the city and the mountain. By bringing more scenery in means of elevated floors and topographic height difference, the design creates space where people are willing to stay, so as to encourage them to go outdoors for activities and communication.
