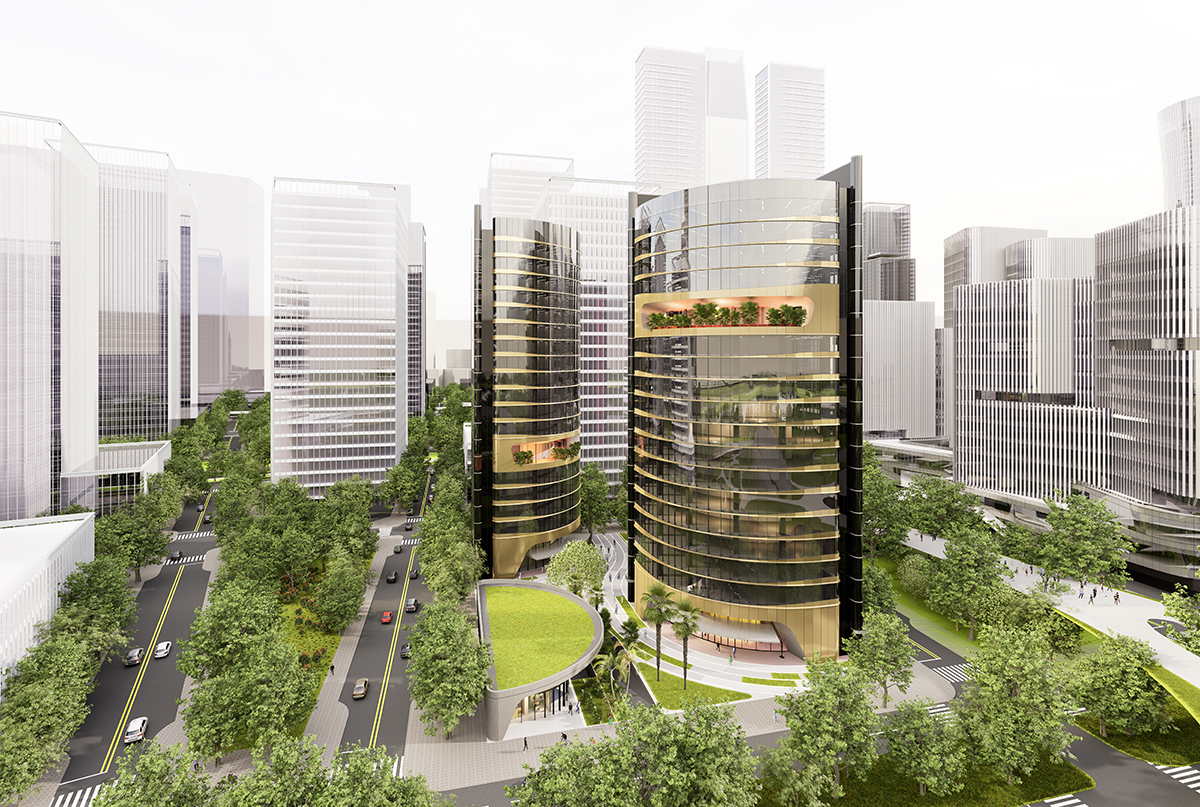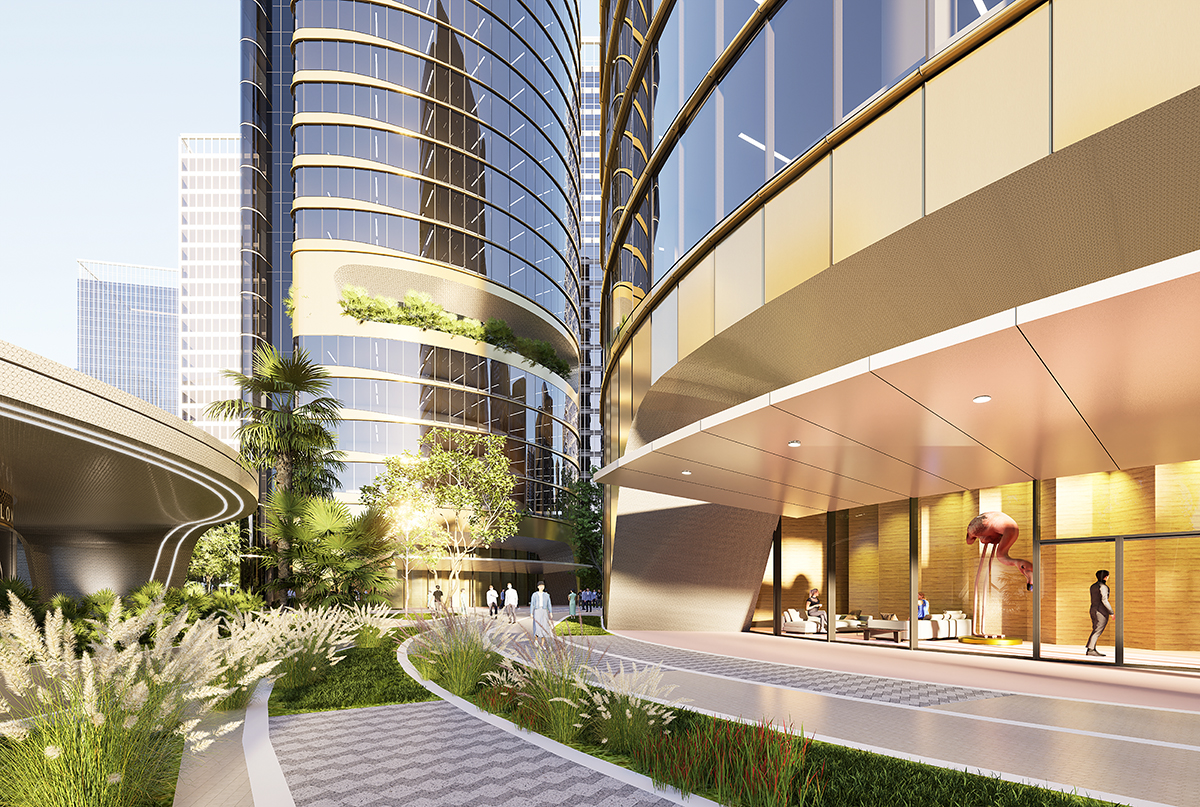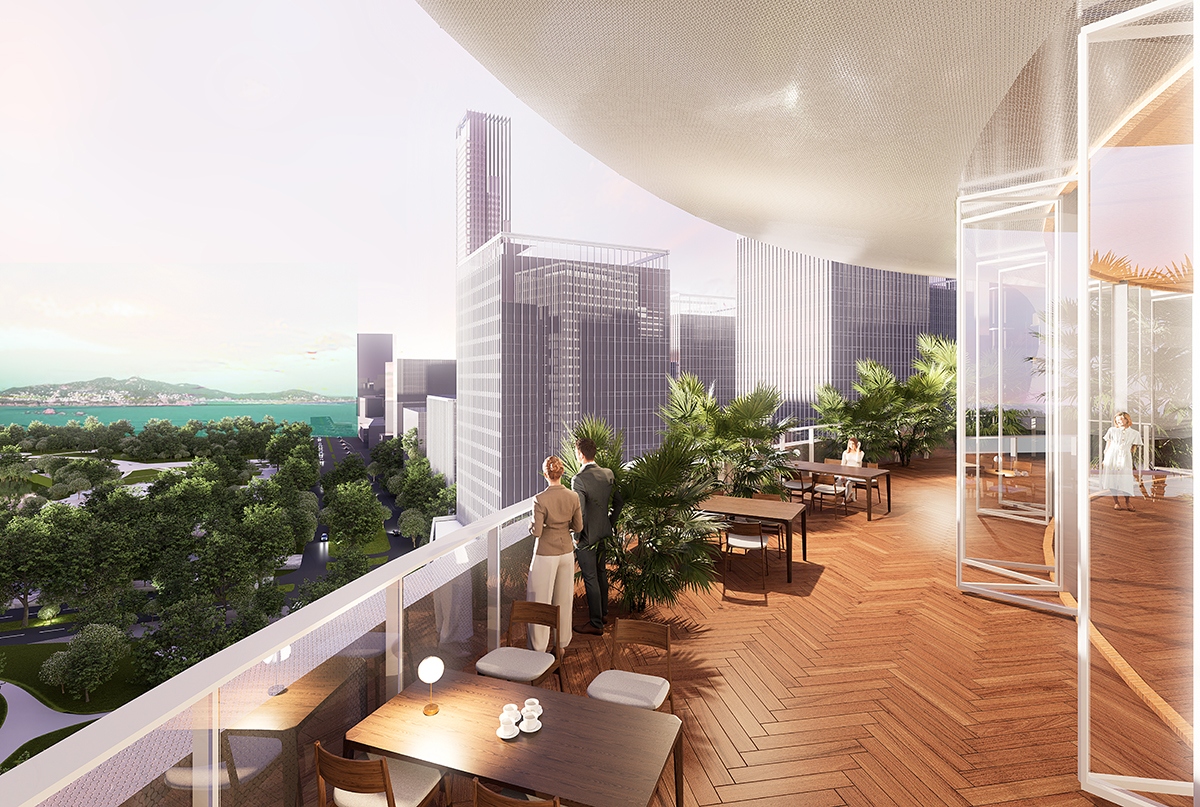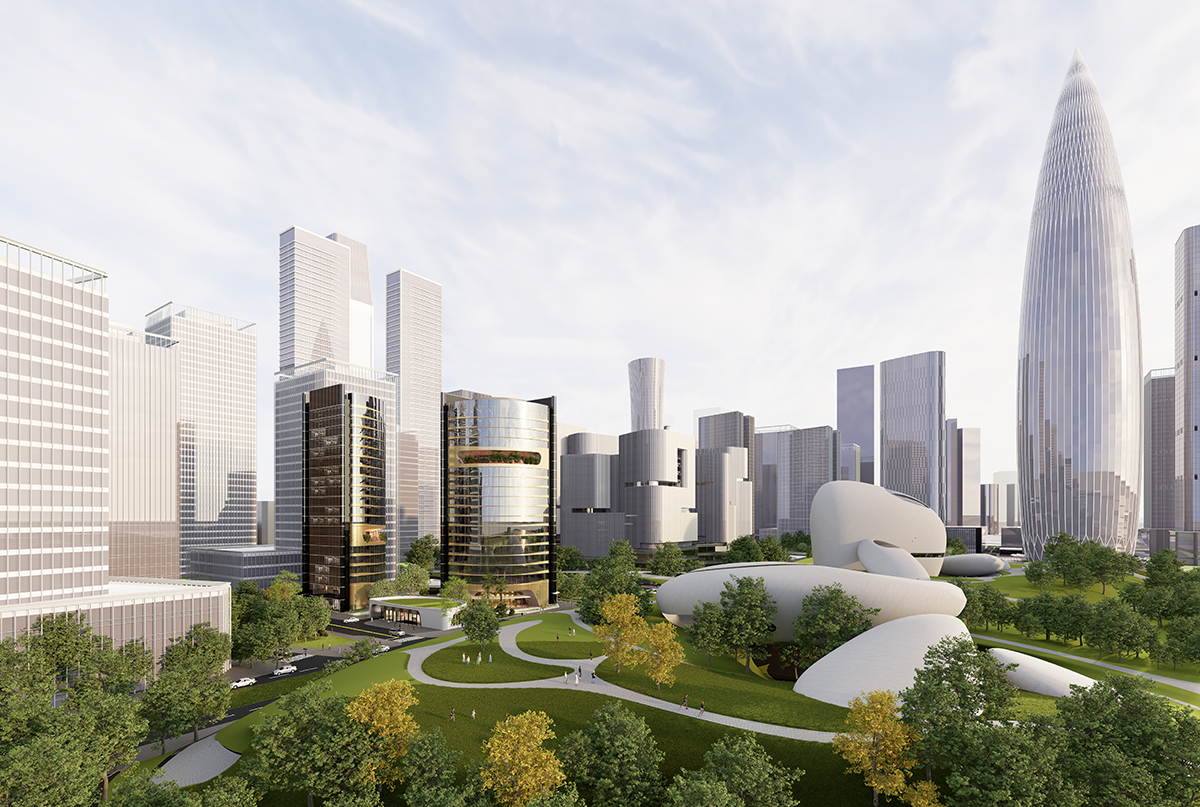Design idea
The project is located in the Houhai area, which possesses high-quality front-line seascape. However, the passing of metro line under the ground would have a great restriction on the architectural layout.Considering the specific site conditions, the urban context and the architectural value, we have adopted the idea of small volumes in architectural designing.The targeted GFA is divided into two towers, which separately locates in the triangular plots on both sides of the metro line. The towers are staggered to maximize the utilization of the surrounding landscape resources with unblocked views. Furthermore, small-volume buildings have relatively small standard floors, whose size makes the building more flexible to meet the demands of different functions. The core of the building is designed to provide independent elevators entry, raising both quality and prestige. Both towers own a sky clubhouse that offers spectacular seascape viewing windows.Two fan-shaped towers remain dynamic as if they are flowing towards the sea. The pale gold moldings, differentiating towers from the neighboring buildings in a harmonious manner, enhance the coastal flavor of the buildings and their architectural value greatly.



