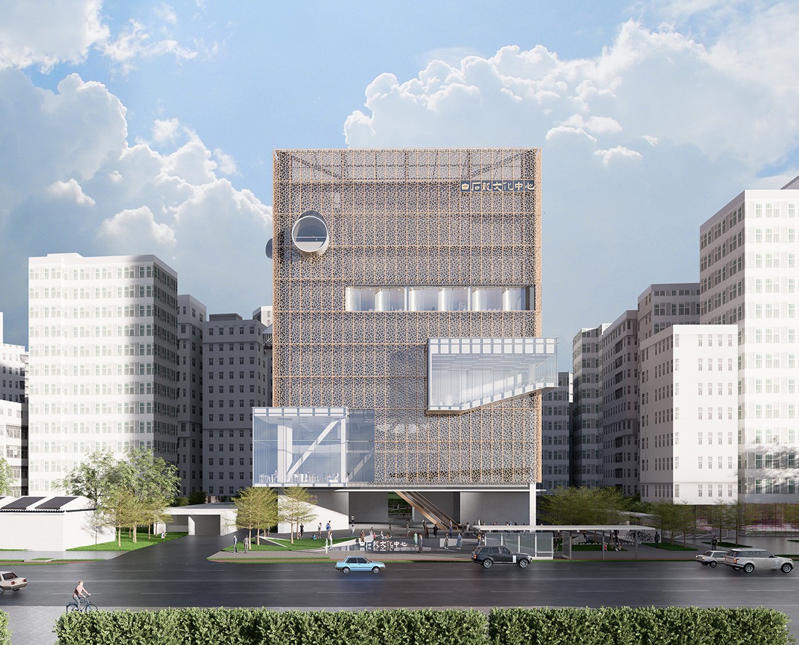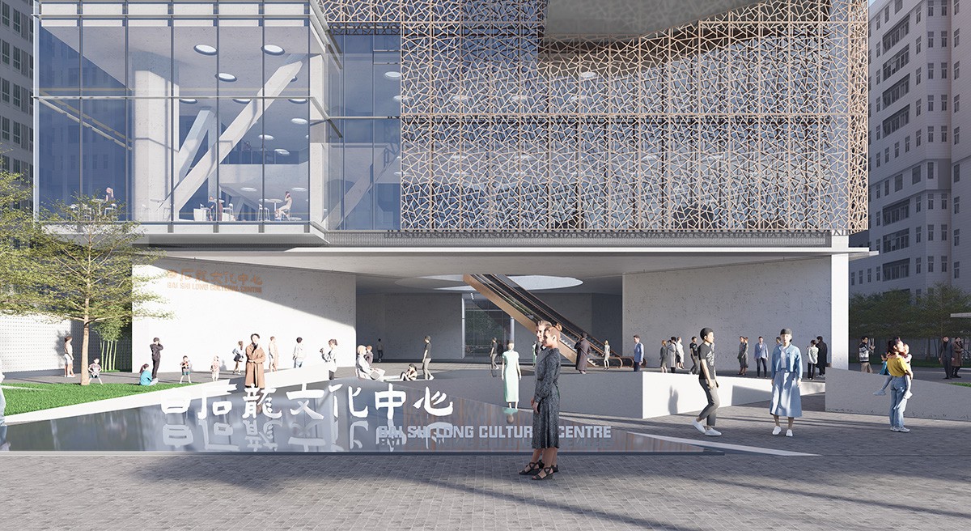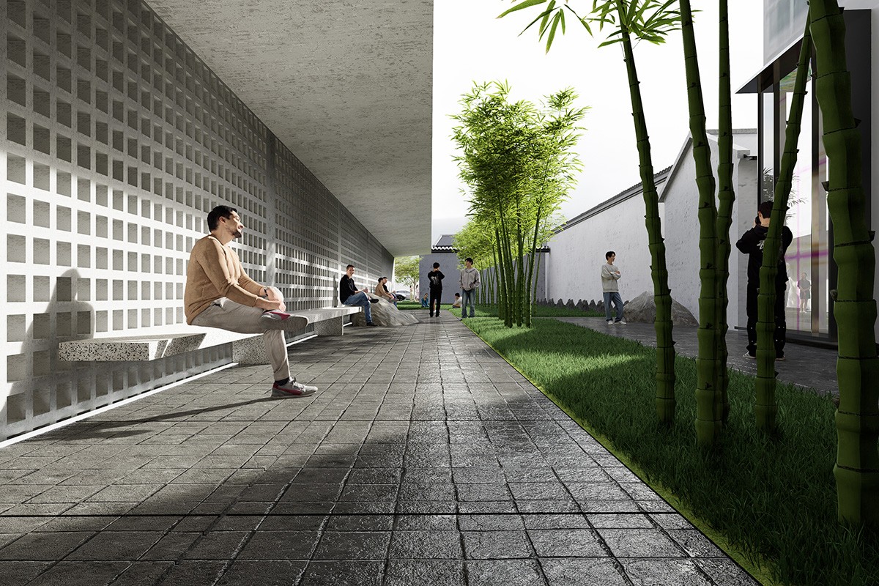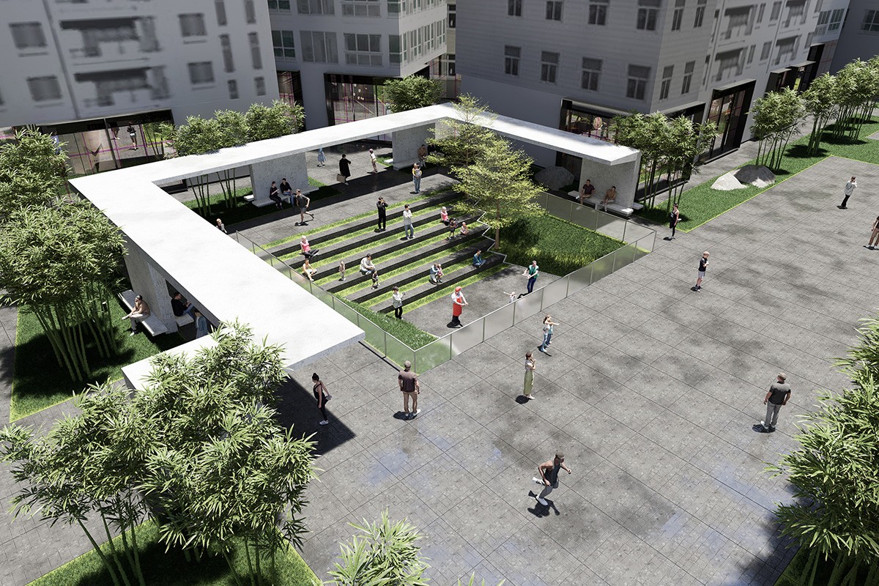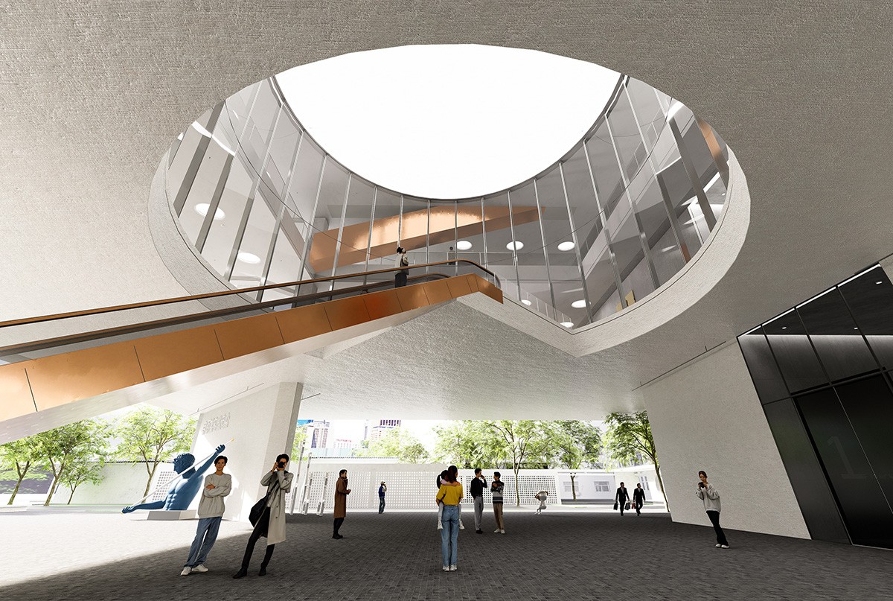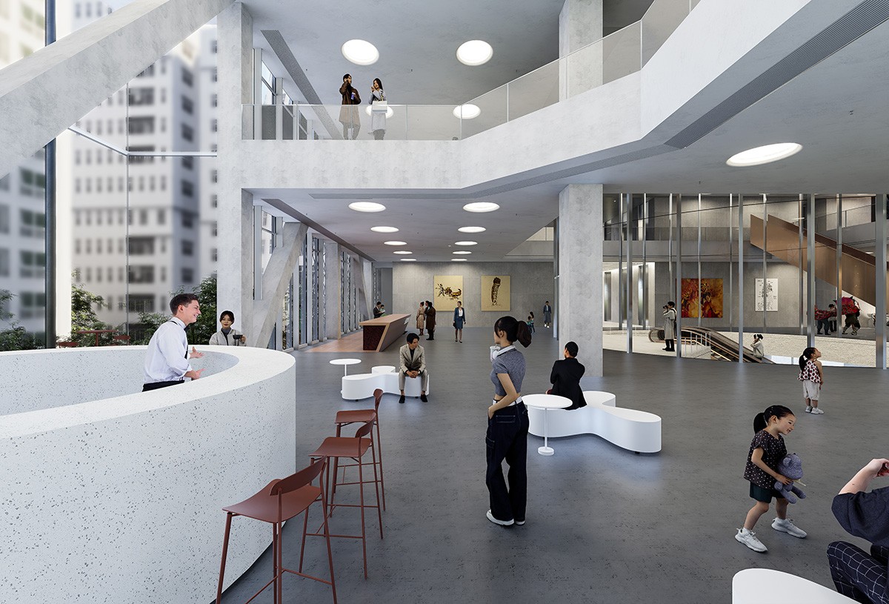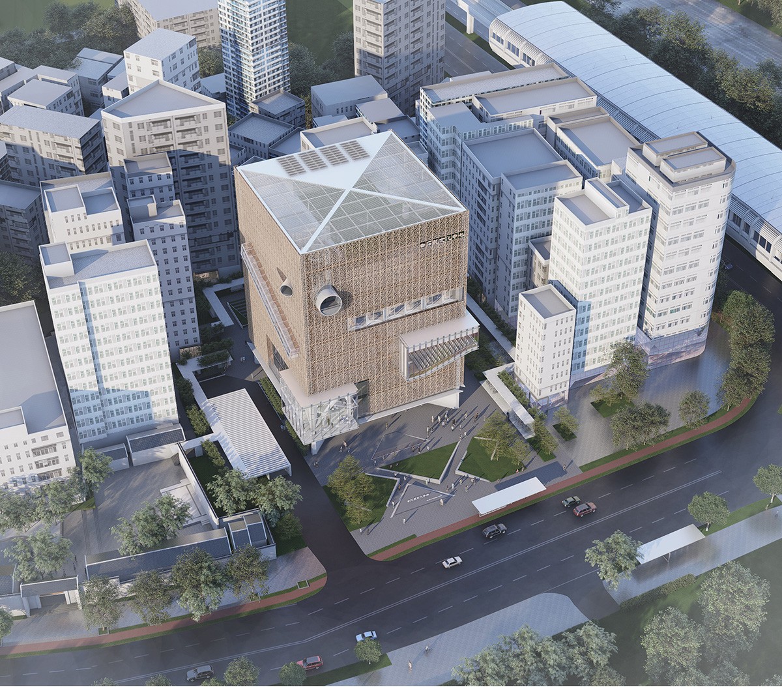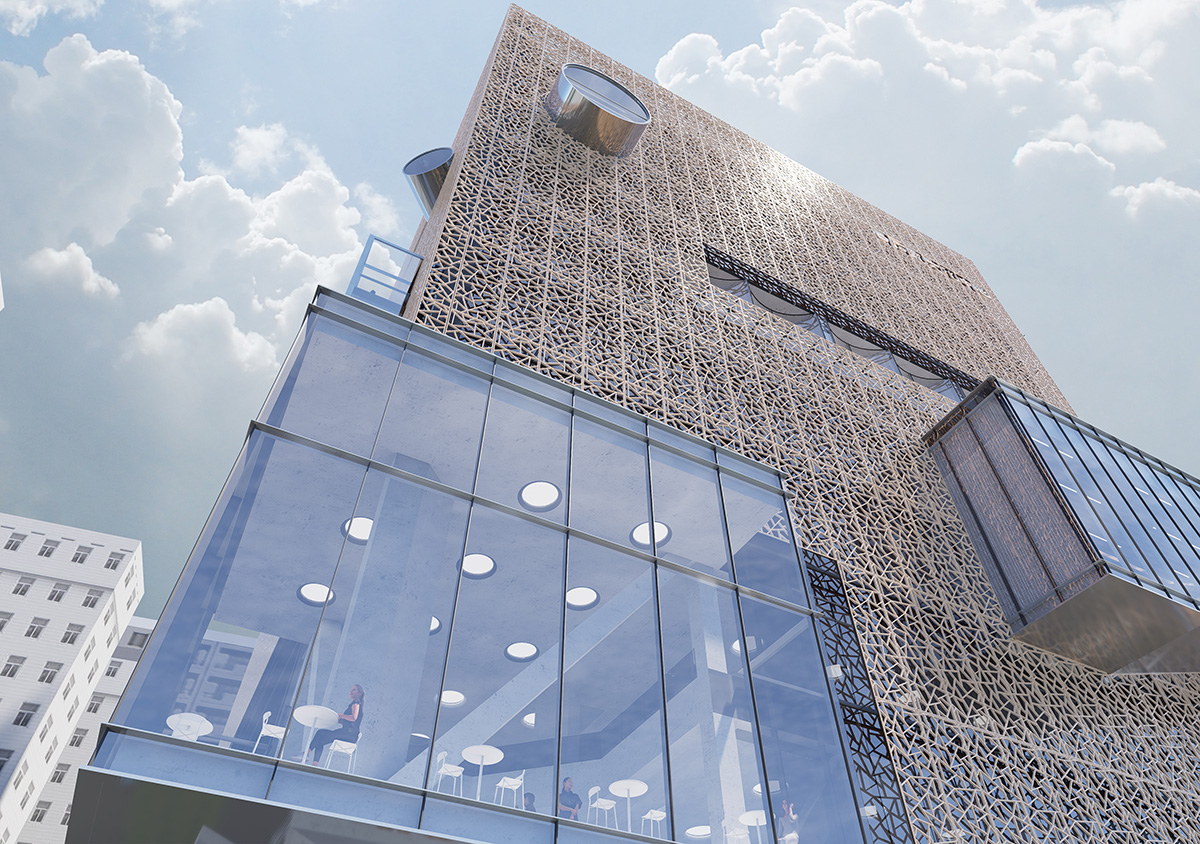
Design idea
We hope that the design of this project would serve as an example of shared interaction between public buildings and the urban environment. Being surrounded by high-density and blocked urban villages, the site is almost an urban dead zone at the moment.The boundaries between the site and the urban villages are broken, so paths to reach the urban villages are built. A well-connected pocket park is created on the site.The ground floor of the new building is completely elevated. The radial pattern of cross shear walls maximizes the openness of the building in all directions. The site turns into a meeting place of pedestrian walkways in the neighborhoods and an outdoor activity space for the surrounding residents. The local people’s life and the cultural architecture generate the vitality of the site.The building is compactly designed as a cube, wherein a three-dimensional path for wandering linking all the floors. A series of distinctive spaces along this path could be seen partially through the façades. With rich expression on the facades, a futuristic building would grow out of the vital urban village.
