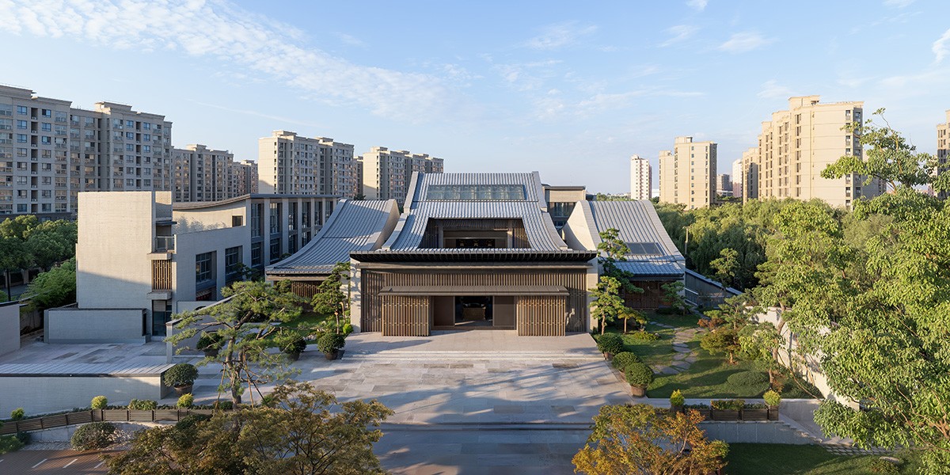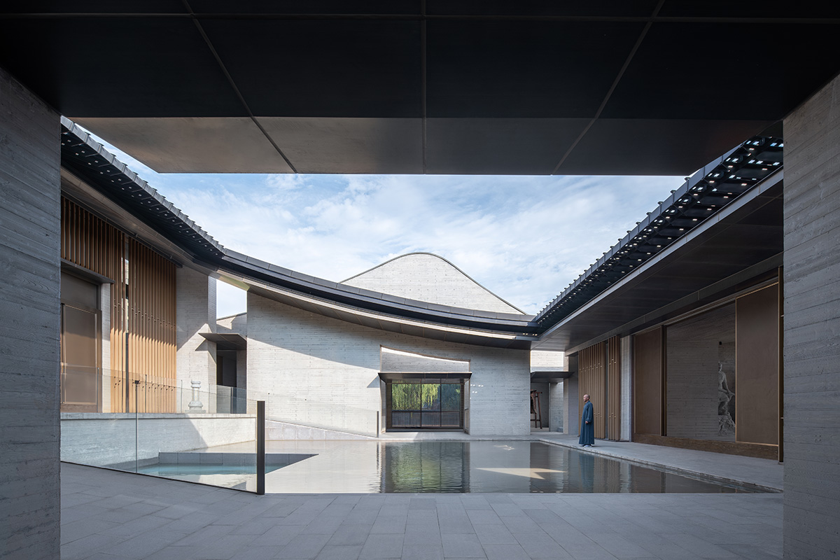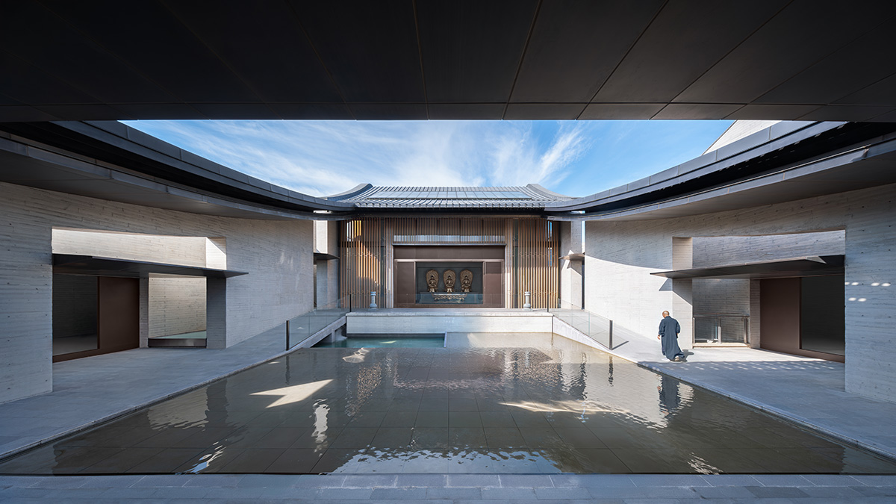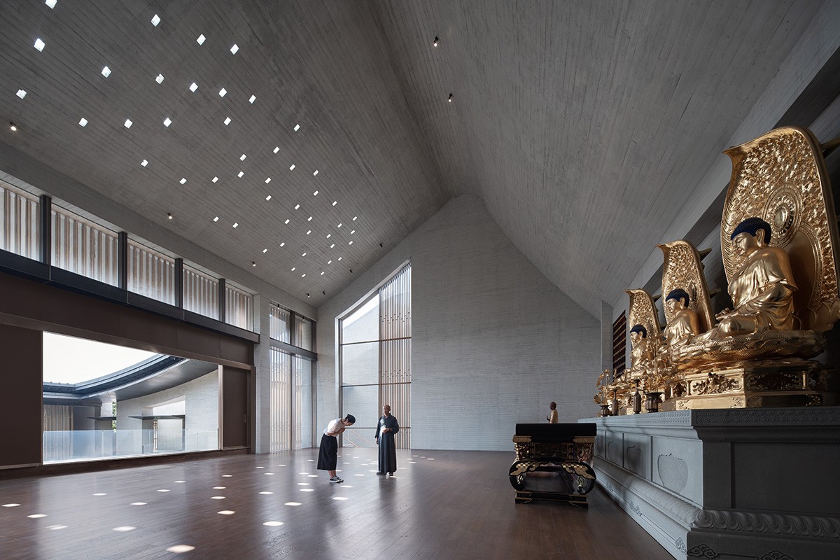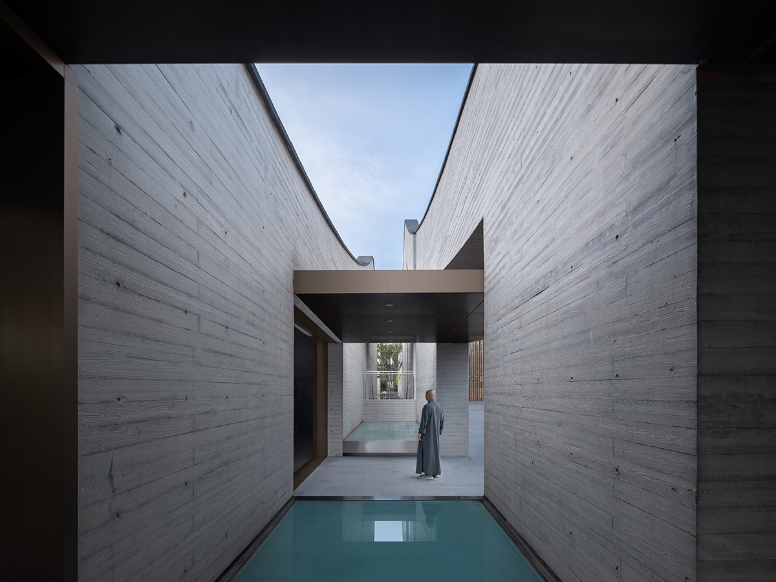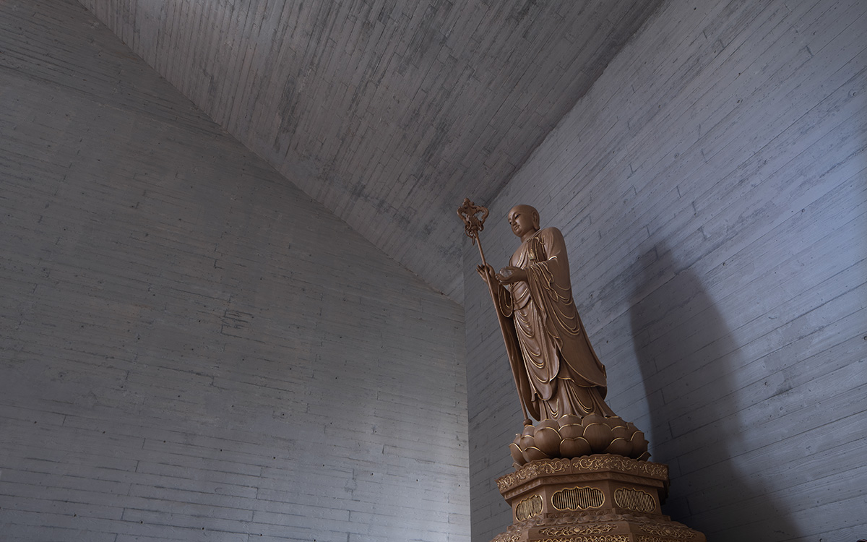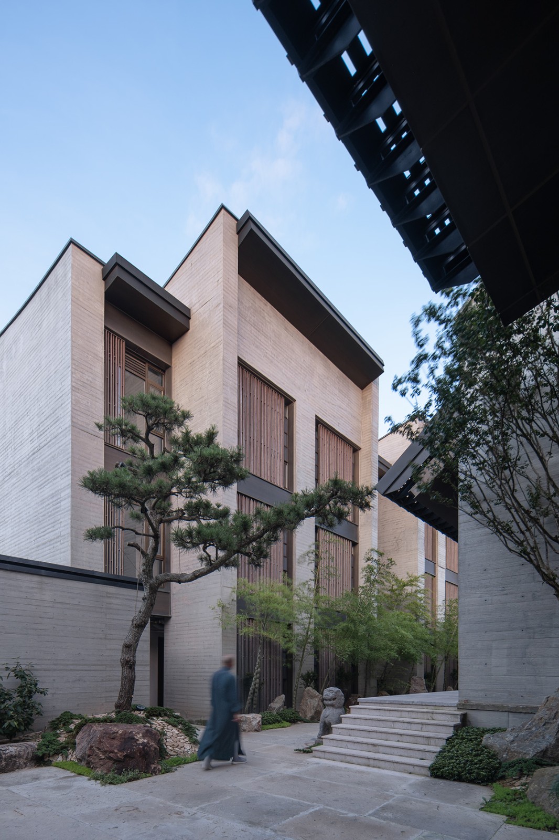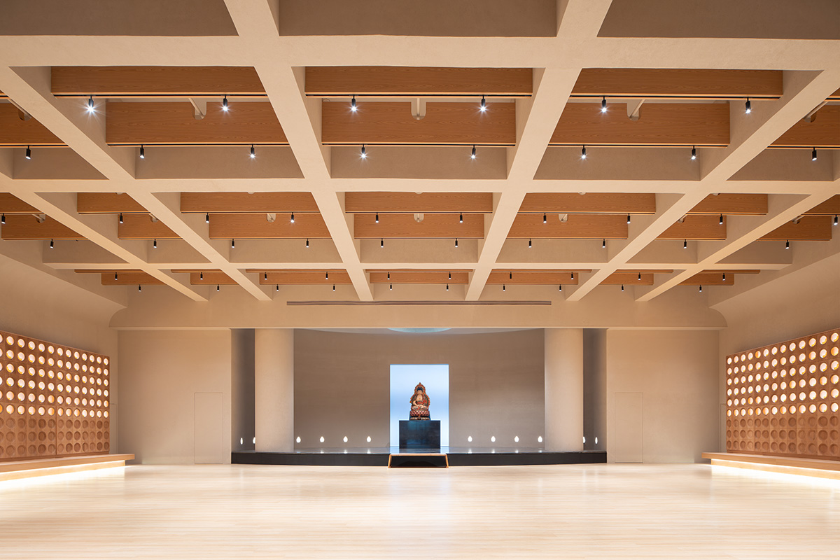Design idea
The project was located in the heart of Tangzhen county, Pudong district of Shanghai. With careful arrangement of the architectural openings and closings, and strict control of the courtyard dimensions, our design successfully preserved the spirit of the temple: tranquility, peace, retreat and isolation, expressed the spatial appeal of the Buddhism religion surrounded by the hustle and bustle of a modern city. Temples should become the cultural place of a city and fully execute their communal purpose. We designed the temple together with an urban green park that opens to the public all day, the temple was part of it, collectively they were named the“All Living Beings Zen Garden”.Temples should also absorb the characteristics of the contemporary world. Through the use of clear water concrete, bamboo steel, titanium zinc plate and some other modern materials, we transformed the language of the modern world into a building and space of traditional charm, emotion, and memory. As a unique modern temple building in China, this project has attracted a lot of attention during the construction, and now the temple is becoming a cultural name card of Tangzhen county of Pudong.

