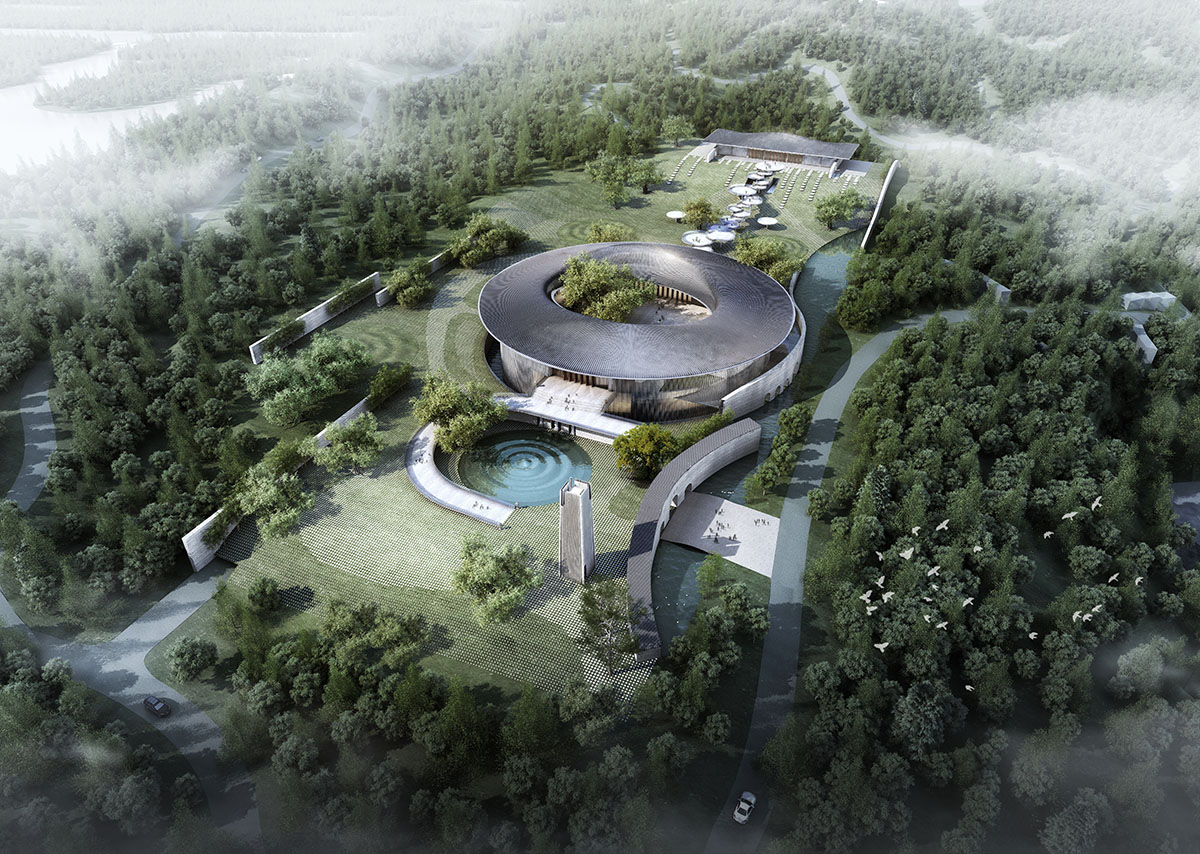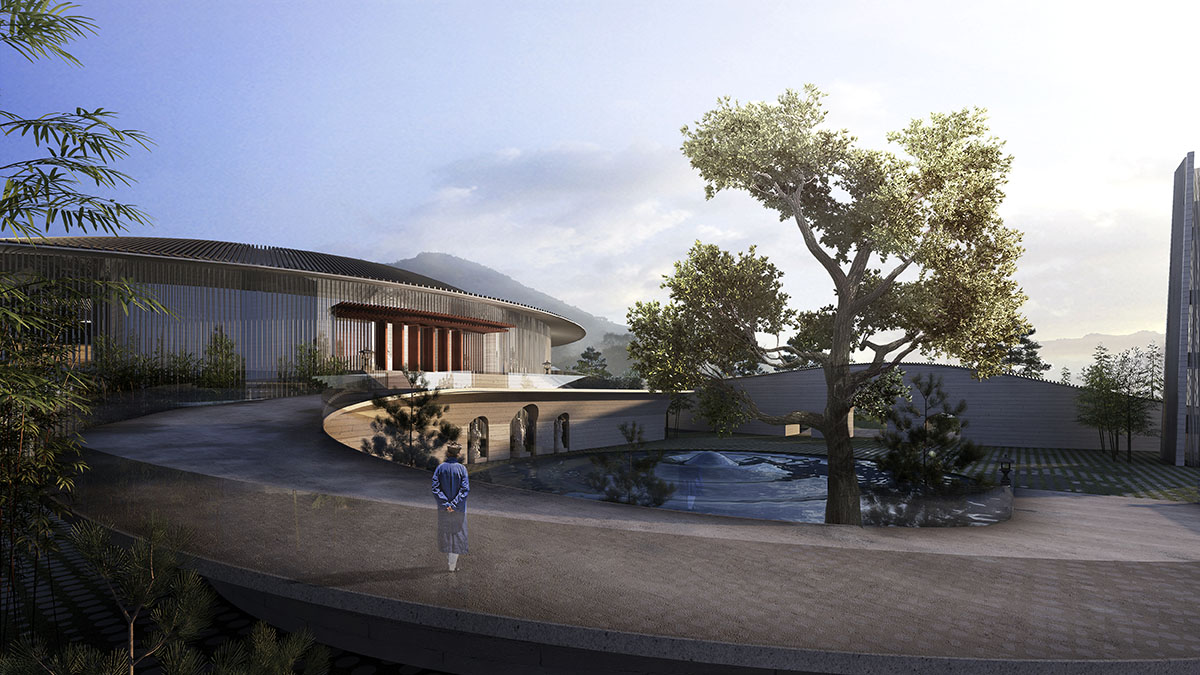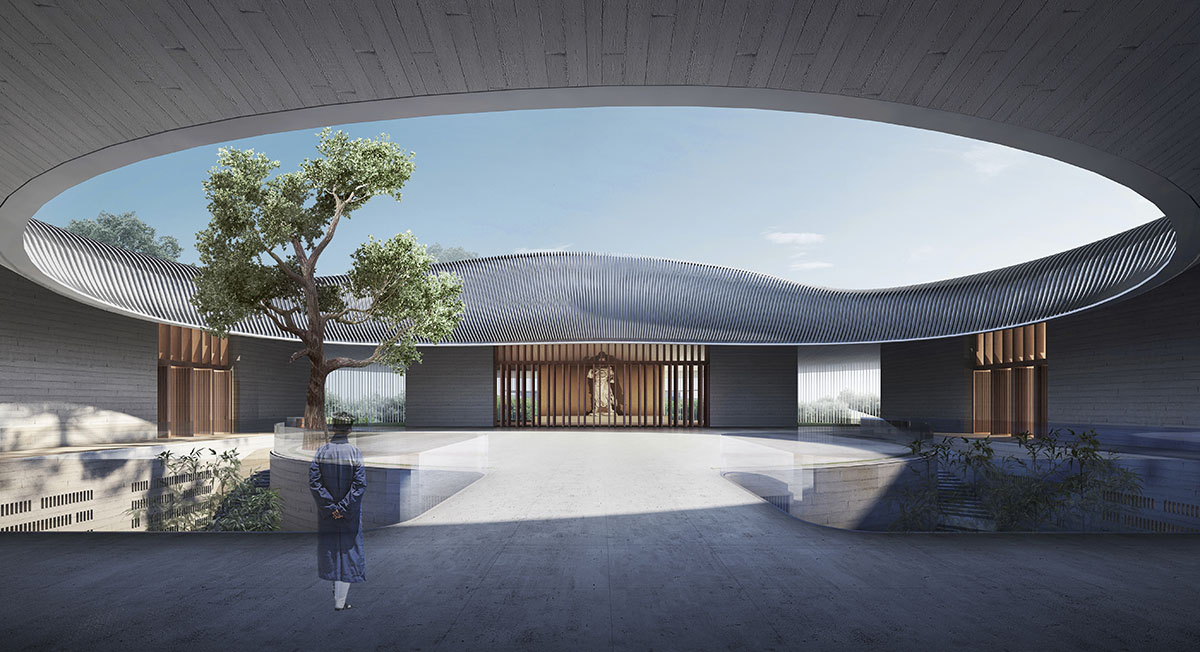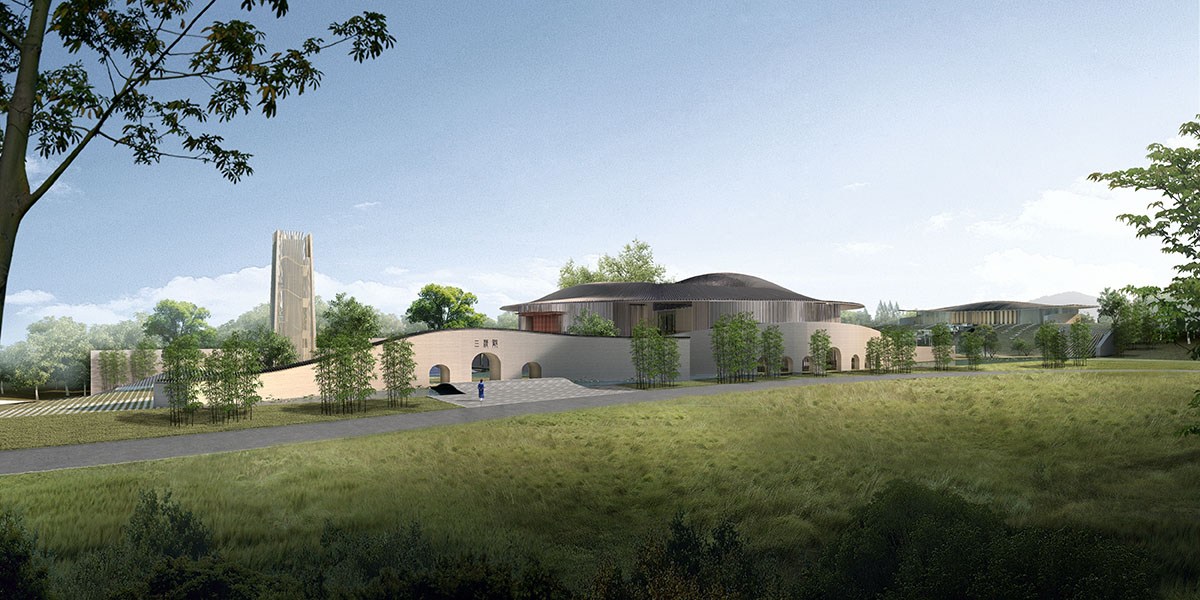Design idea
This project was the first Taoist building in Shenzhen, sitting on top of a mountain in Buji area, Shenzhen. We hoped to create a design that can fully express the Chinese culture, Taoism features and the modern temperament of Shenzhen. Meanwhile, we would like the project to dialogue with its surrounding green suburbs. The main part of the building was designed into a concentrated circular volume, taking the connotation of the "circle phase" facing in all directions. An undulating roof of the main hall of the "circle phase" was designed to reflect the difference in the importance of each space underneath, to converse with the waving mountains and forests, as well as to interpret the Taoism belief of "The Tao [Way] follows the Nature”. We designed a curved corridor to separate the interior of the Temple from the mundane of the outside world. The main hall of the "circle phase" was located at a high place, with its oval courtyard becoming an iconic space, and an open platform with four corners functioning as the visual passage to the city landscape far away. Behind the main hall, guests can reach the Sanqing Temple via the "Duckweed" boardwalk.



