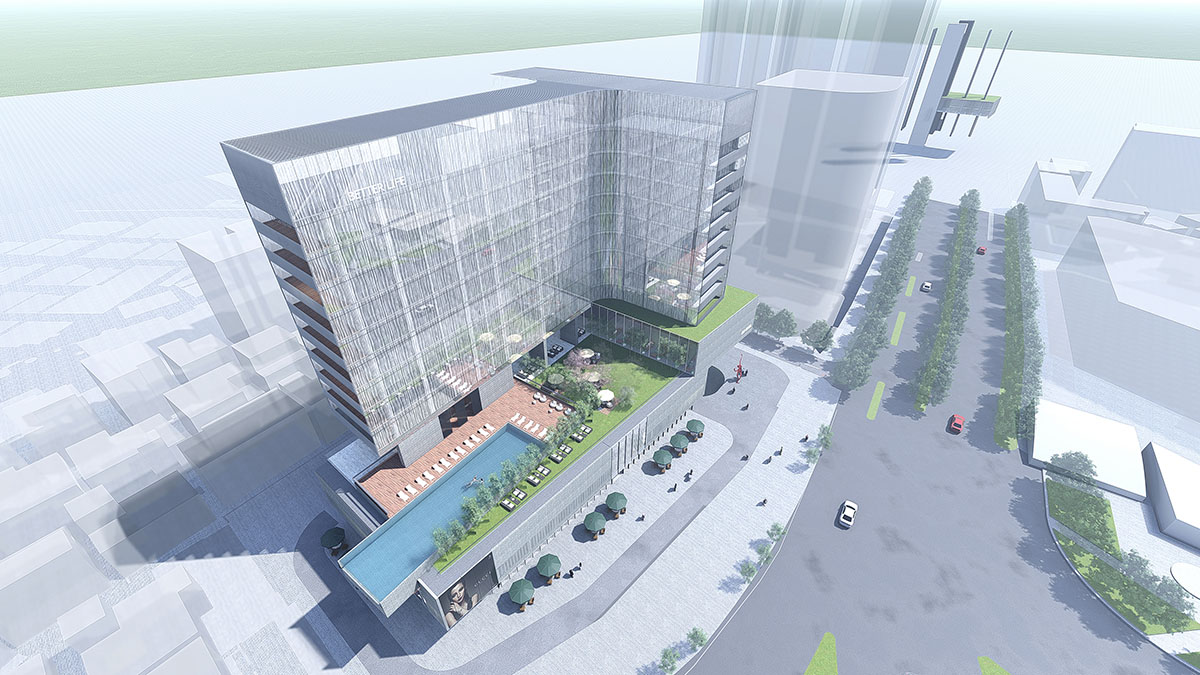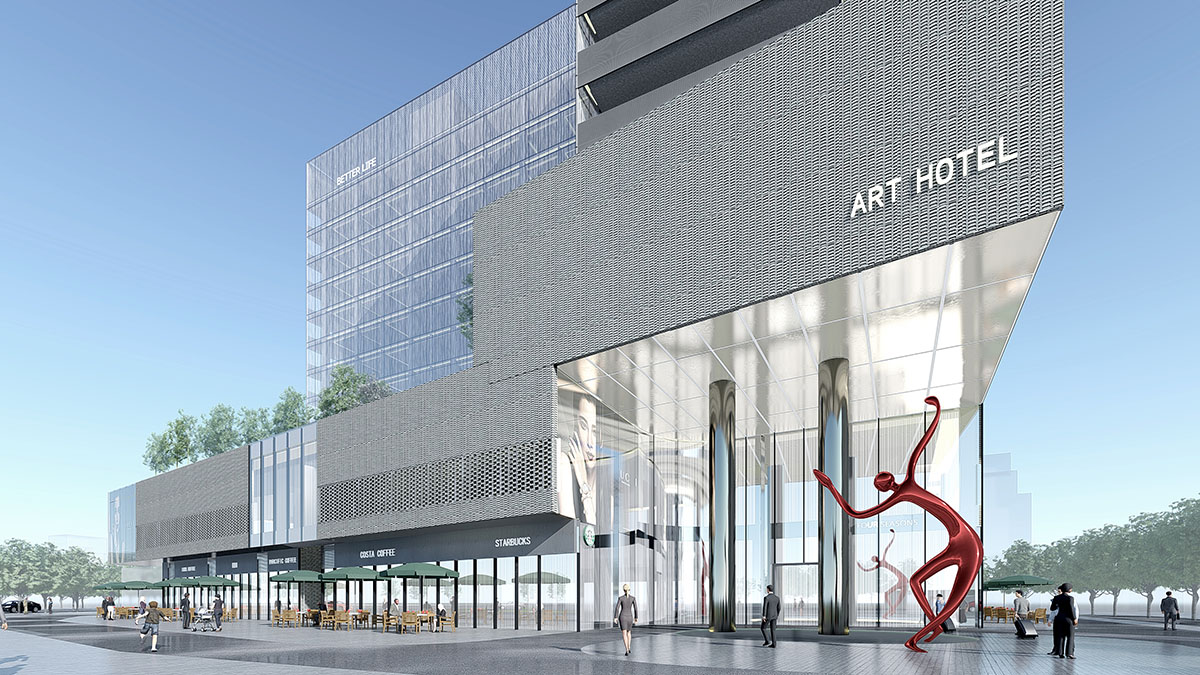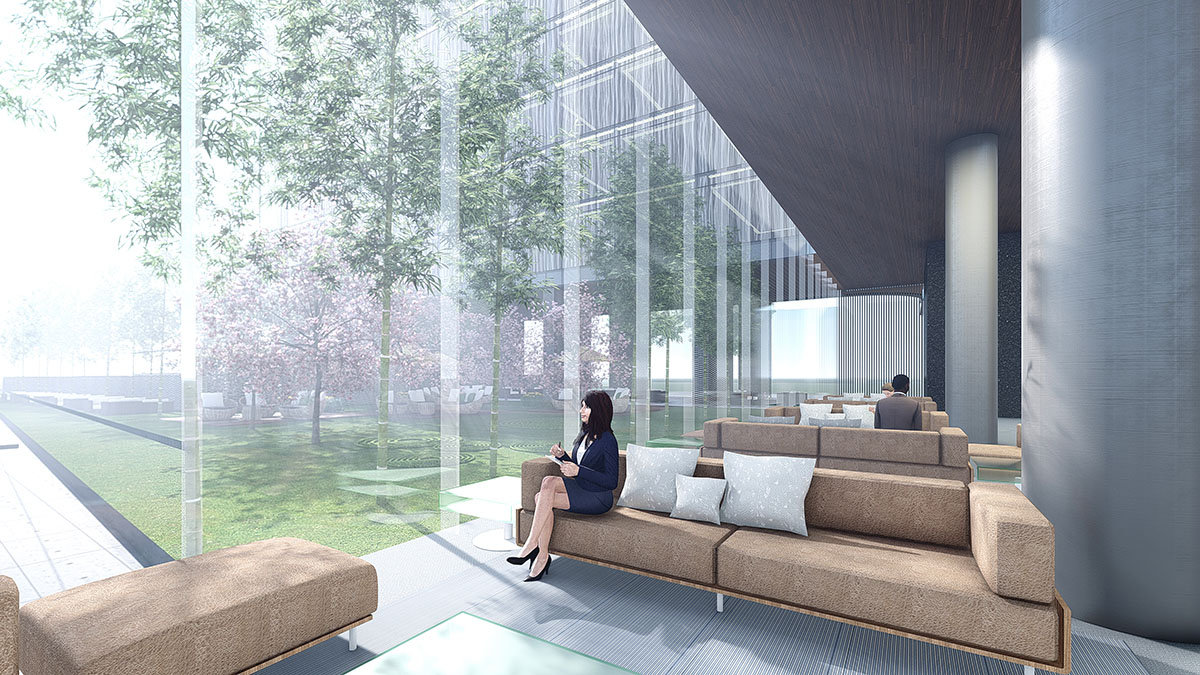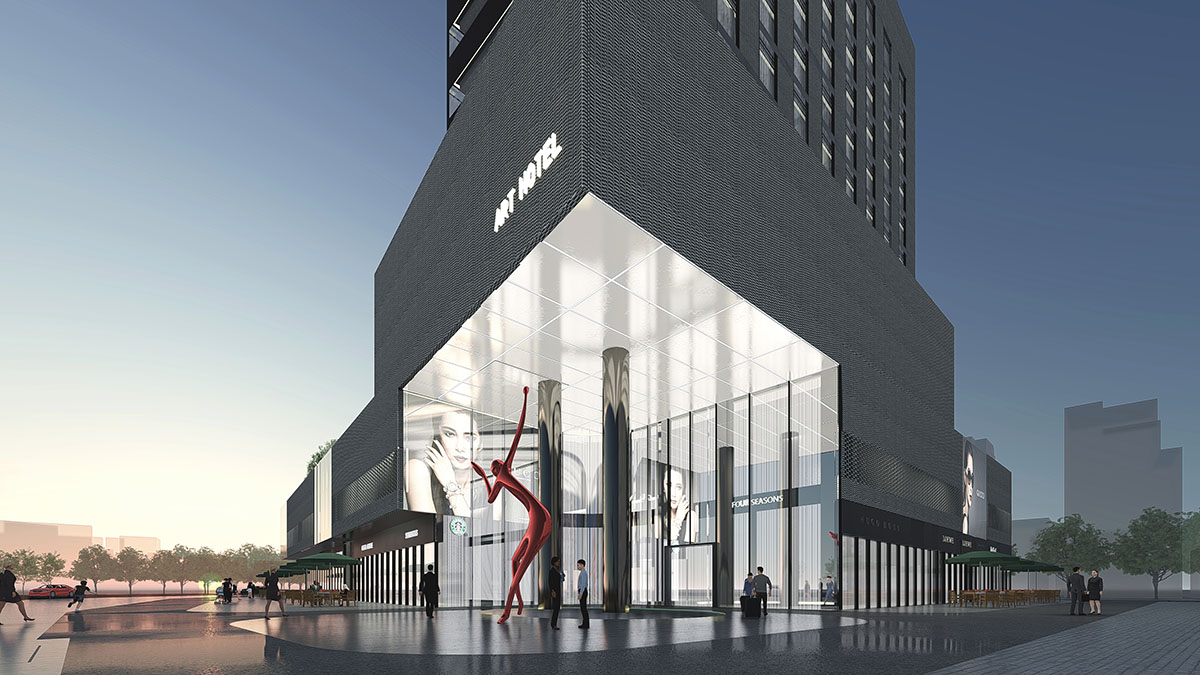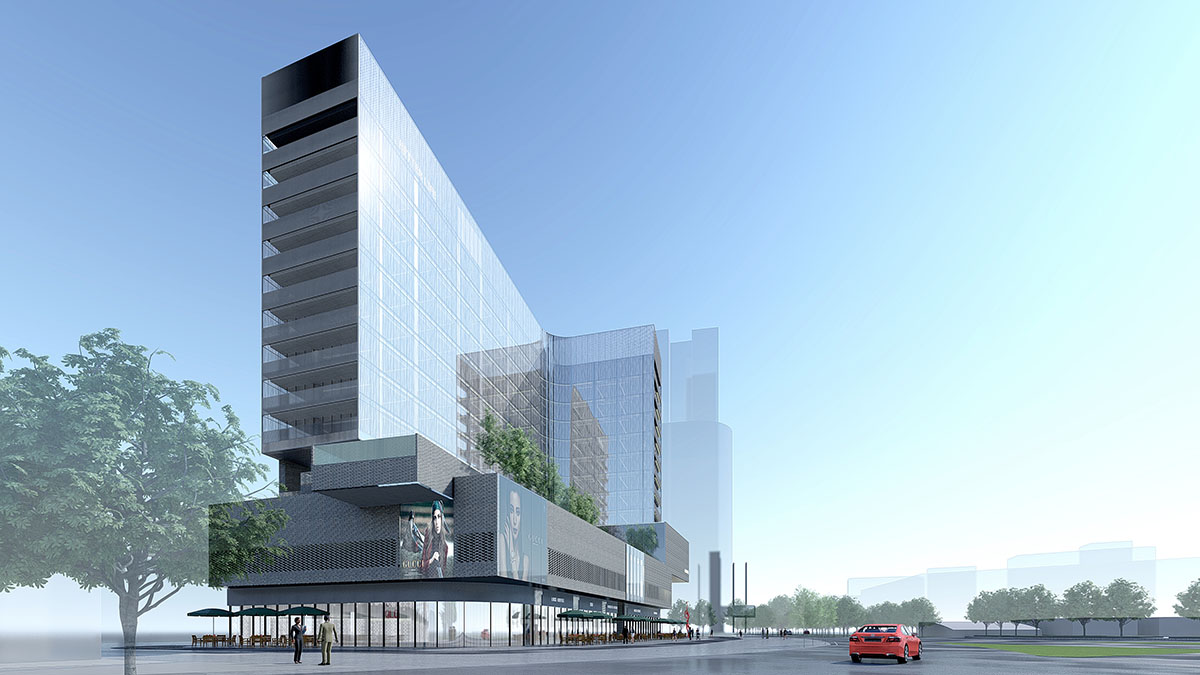
Design idea
The project was located at an intersection in the heart of the old city, surrounded by busy traffic and lush businesses.The design has integrated the commercial outlets and the hotel into one building which boasts of sculptural cutting and style, distinguishing itself from the old town.The entrance to the hotel was made into an icon of the whole building: a transfer hall on the first floor leading guest to the three-storey high garden-style hotel lobby. The podium was also carefully designed to complement the hotel's facilities and scenes.
