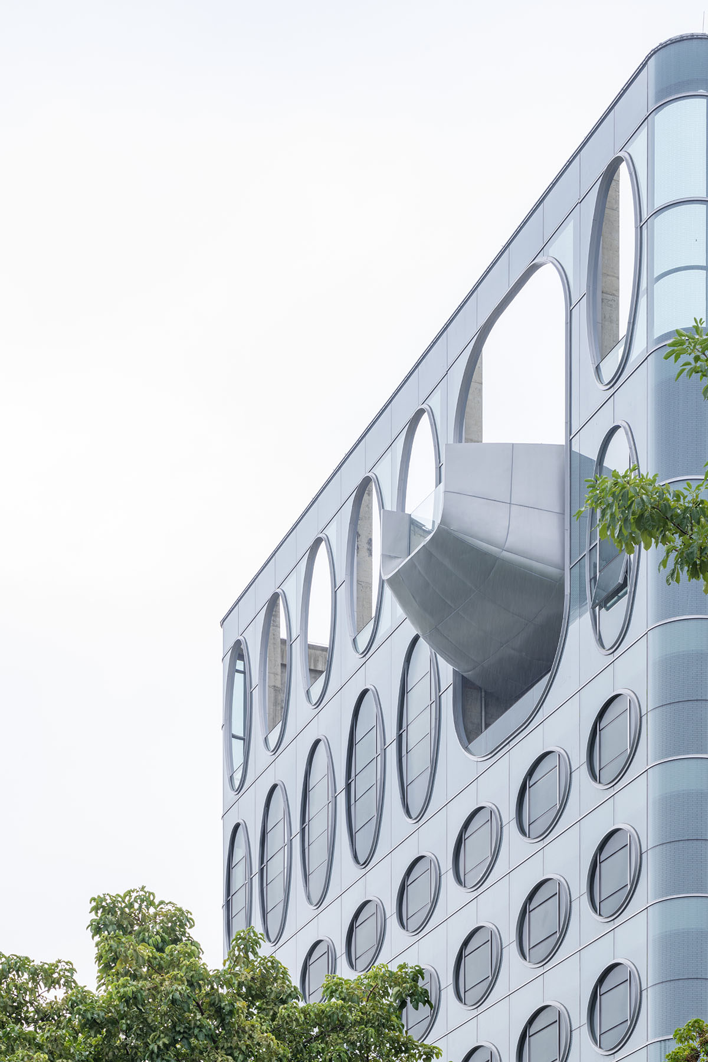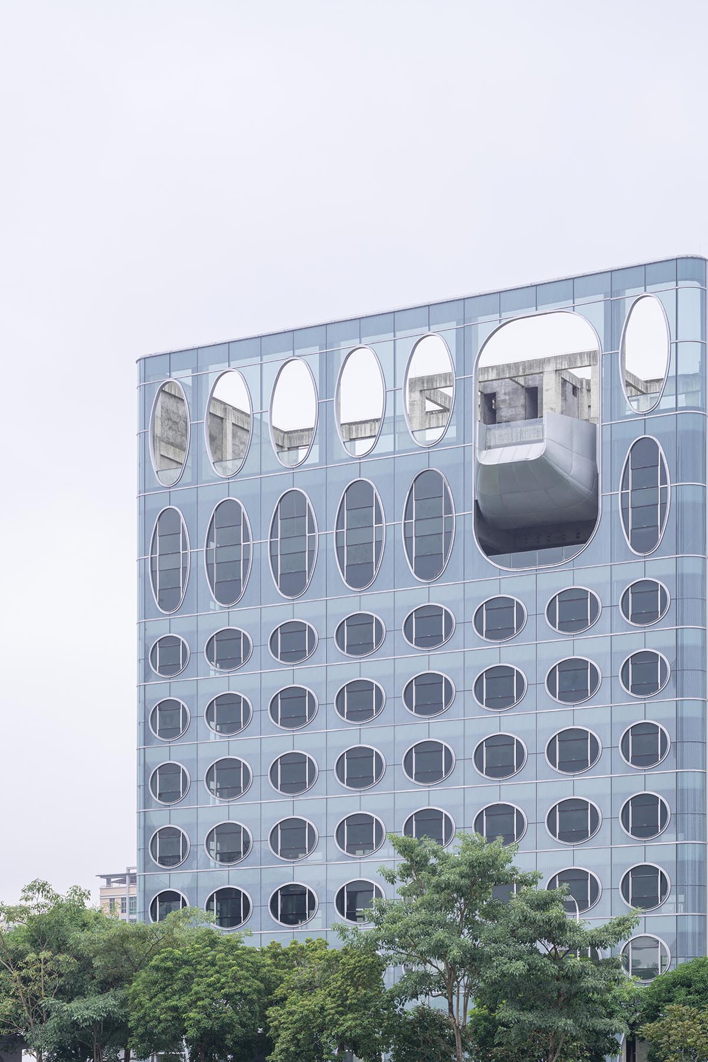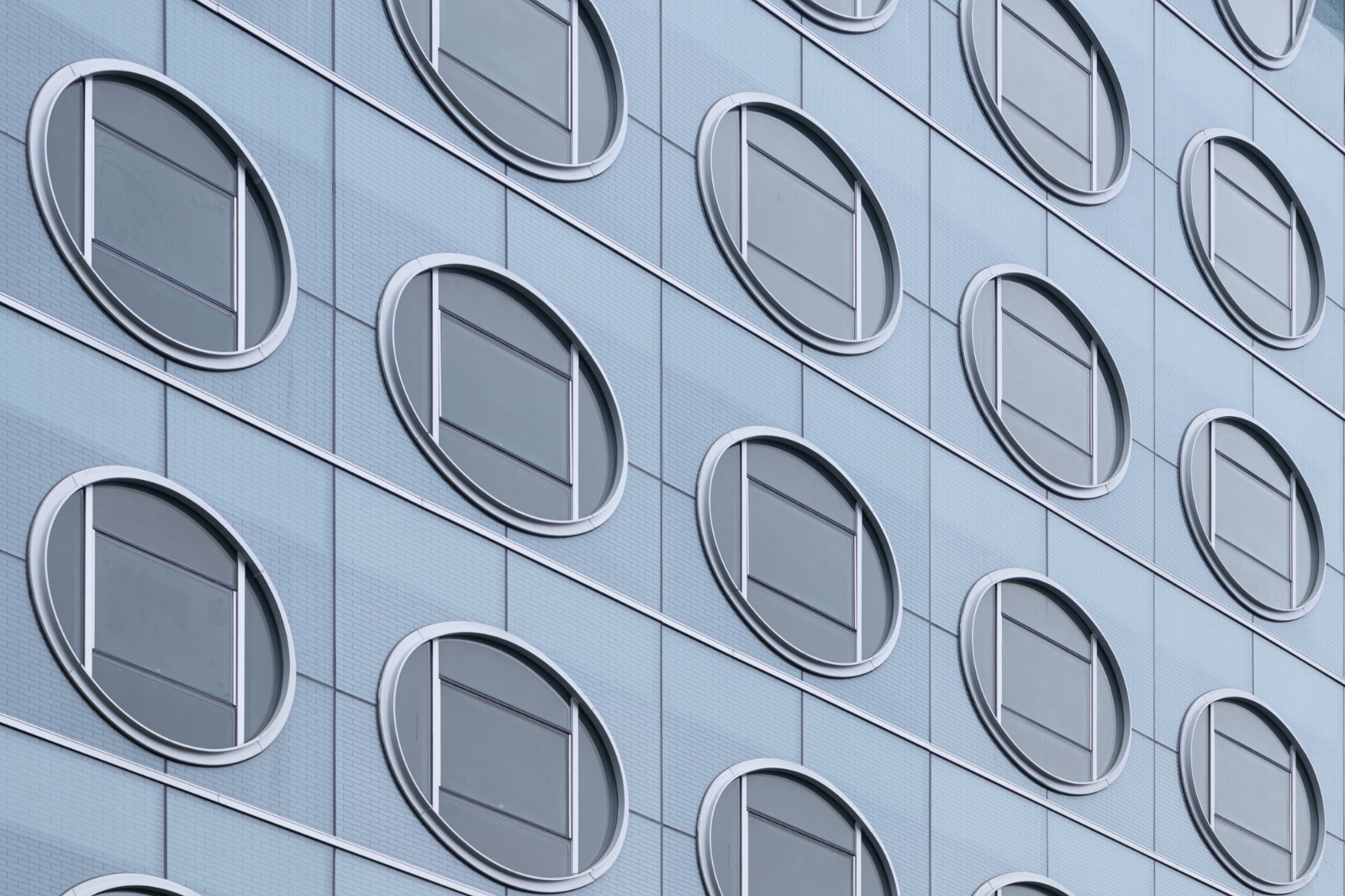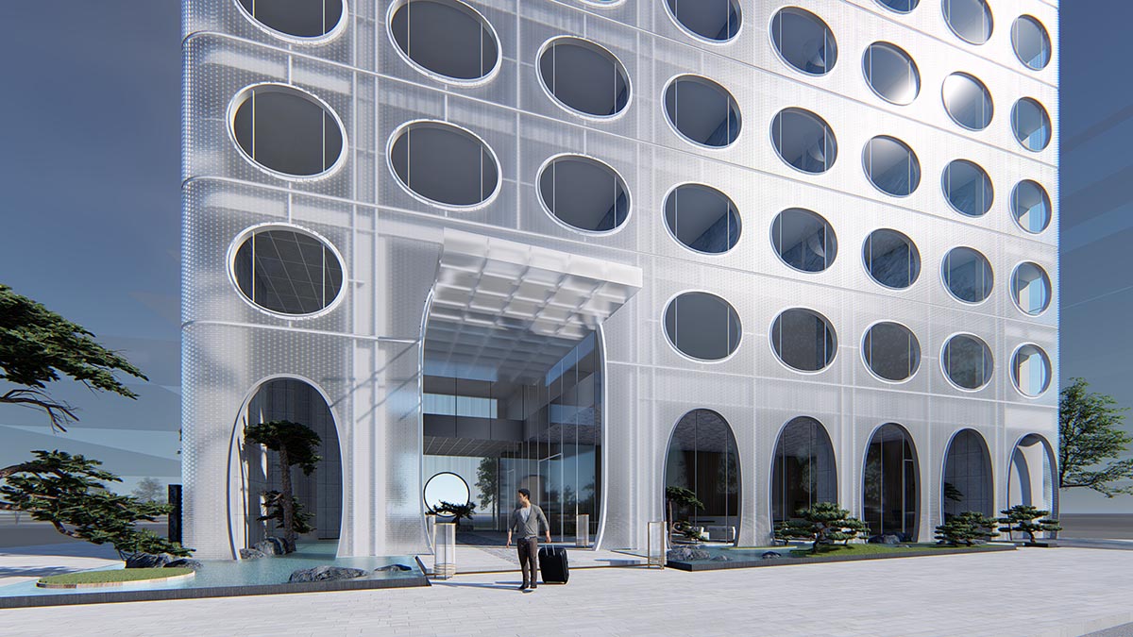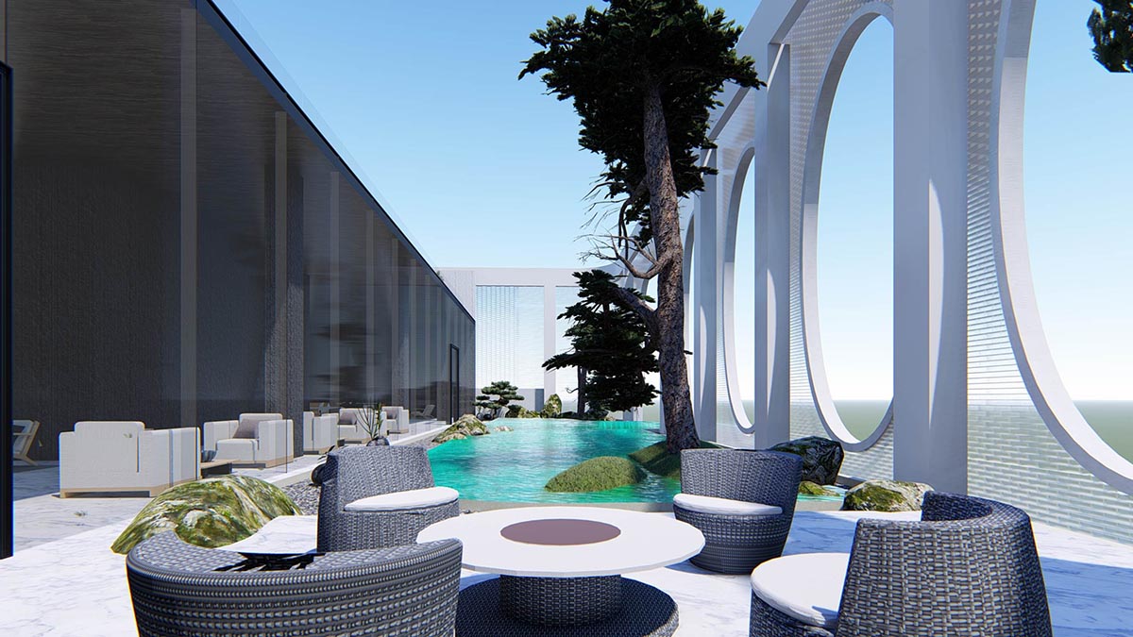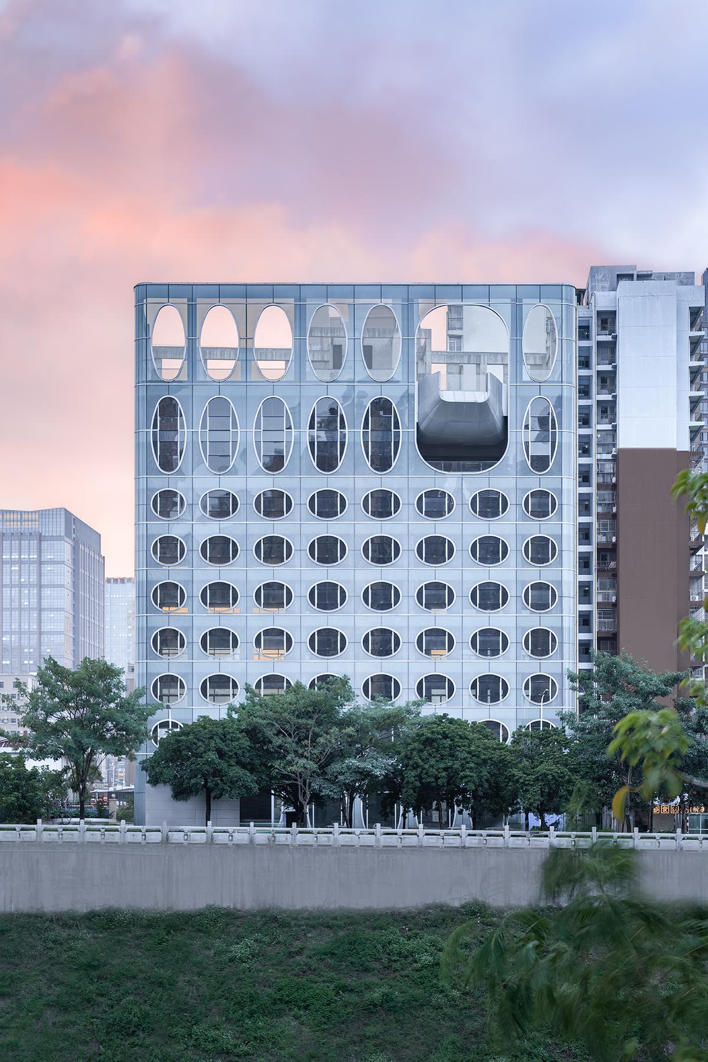
Design idea
The project was a design exploration in tacking with the social reality of China’s “Urban Village”(villages located in the downtown area in major big cities of China). The site was of only 700 square meters, and flanked by shabby“handshake buildings”(building super close to each other) . We were required to build a boutique hotel on the site.On the one hand, we maximized the building footprint over the site and then made the most use of the space potential at the top and bottom of the building: gardens, sky pools, etc. at the top, and overhead void, arcade, water features, etc. at the bottom, so to add fun to the limited spaces.On the other hand, we took inspiration from the “moon window” and “Hezi style” window from the architecture classics “Rules of Architecture” and interpreted them in a modern way to create unique facade for the building: crystal clear and transparent digital printing glass, bringing touches of modern and concise oriental tastes, creating romantic "inside" and "outside" spaces.
