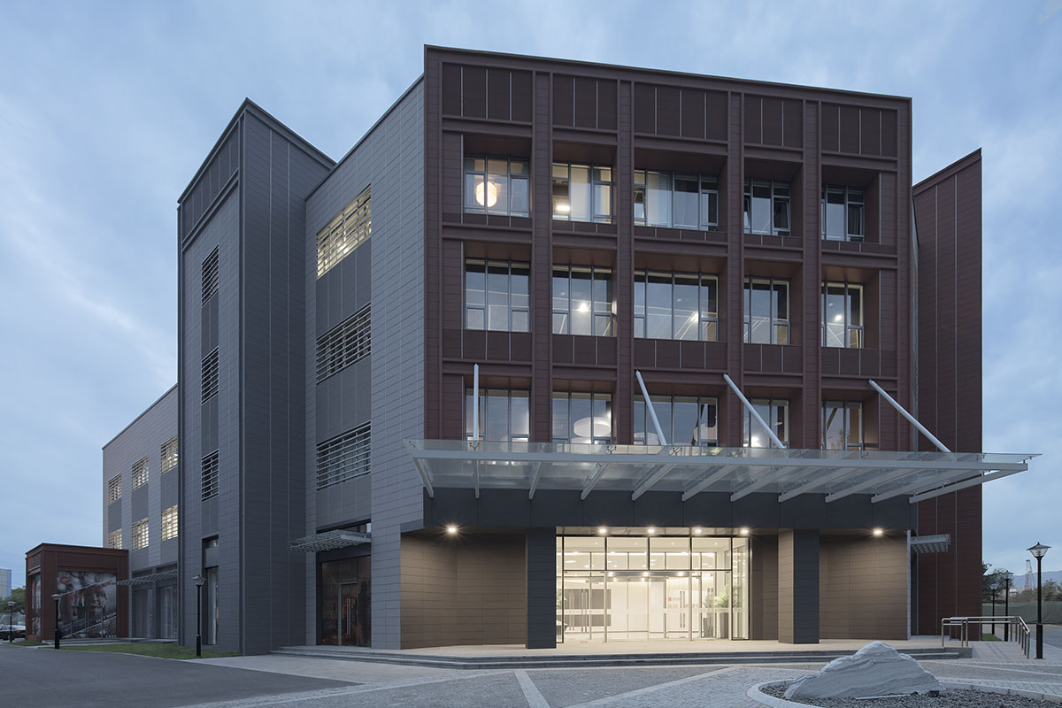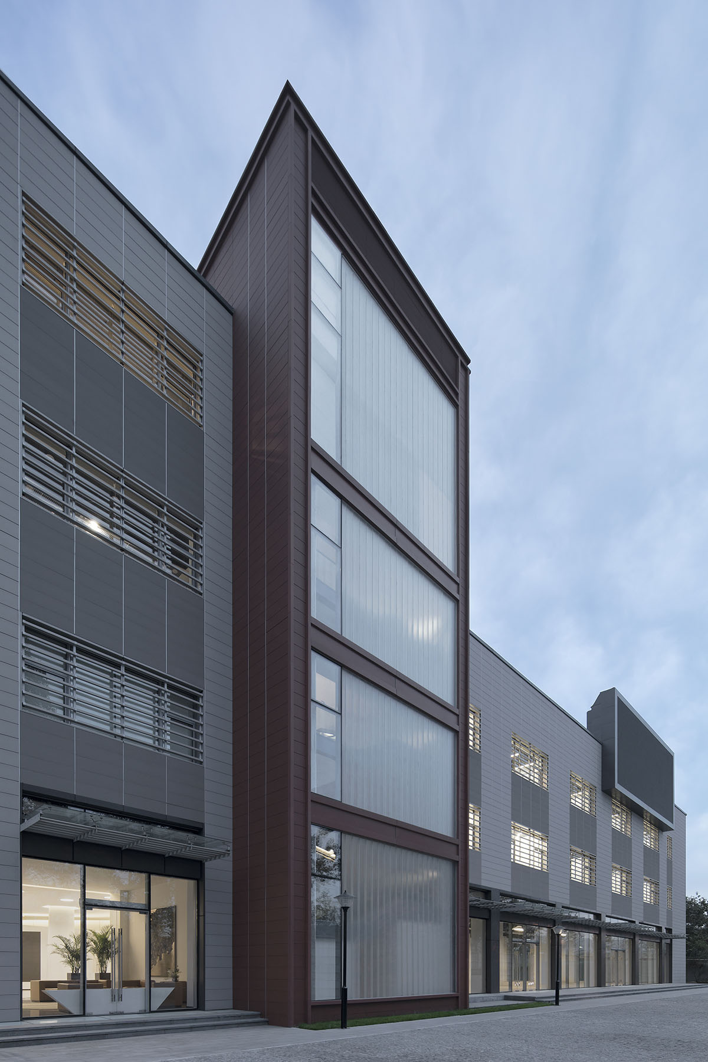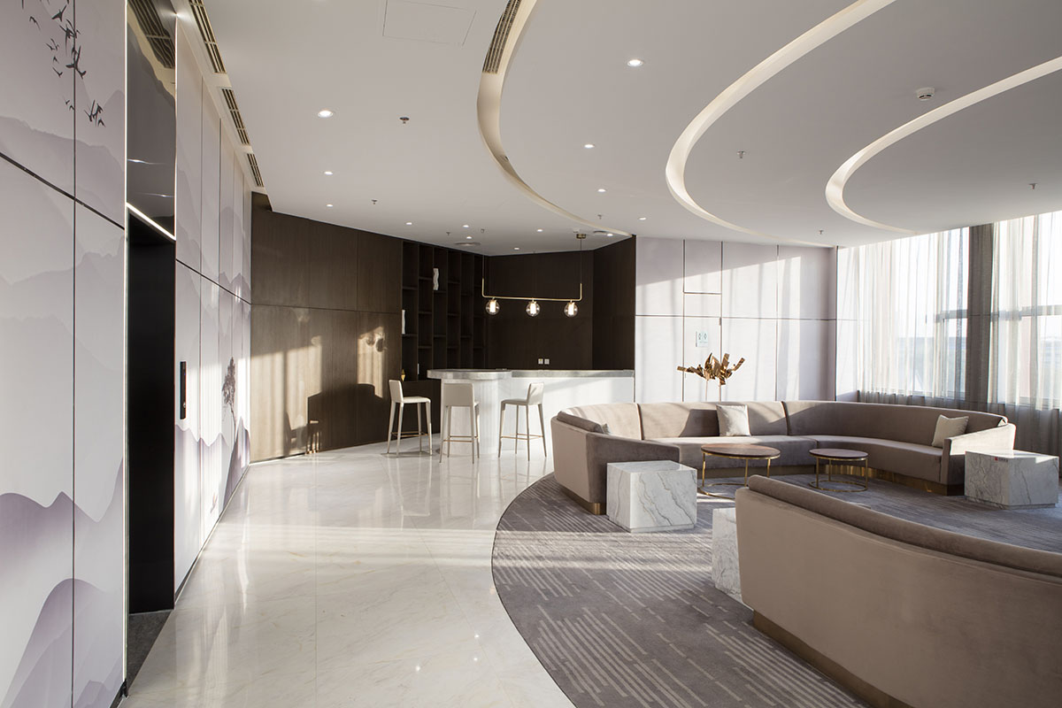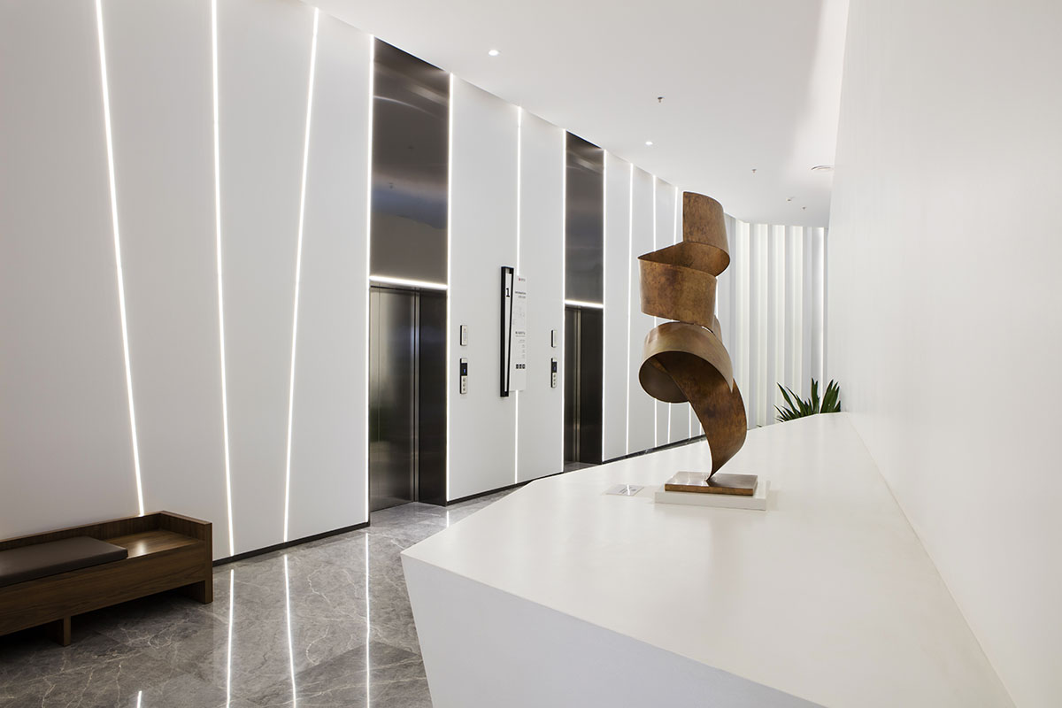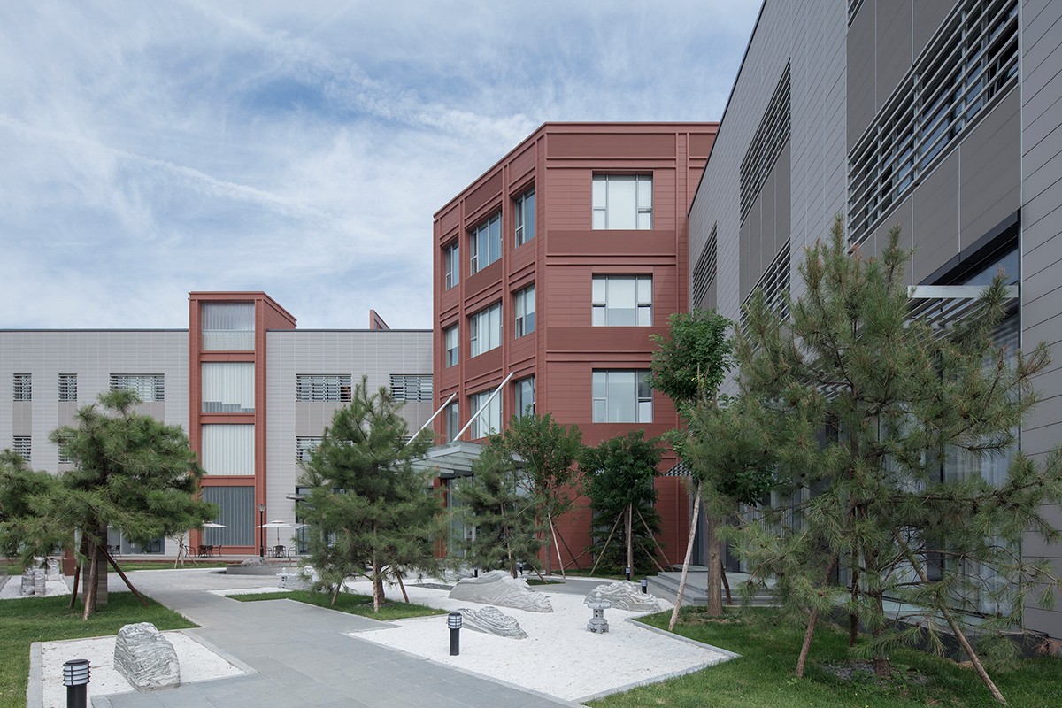
Design idea
This project was located on the west extension line of Chang'an Street in Beijing, it was an old building in the old Shougang Industrial Park. We were required to provide a comprehensive design on the project renovation to achieve transformation of functions and reshaping of image.We mainly used gray and dark red clay plate and U-shaped glass materials for the façade design to reminisce the old industrial times, and to bring a delicate, classic feeling.The interior was designed into modern office and exhibition space, and the landscape was design with modern oriental touches.
