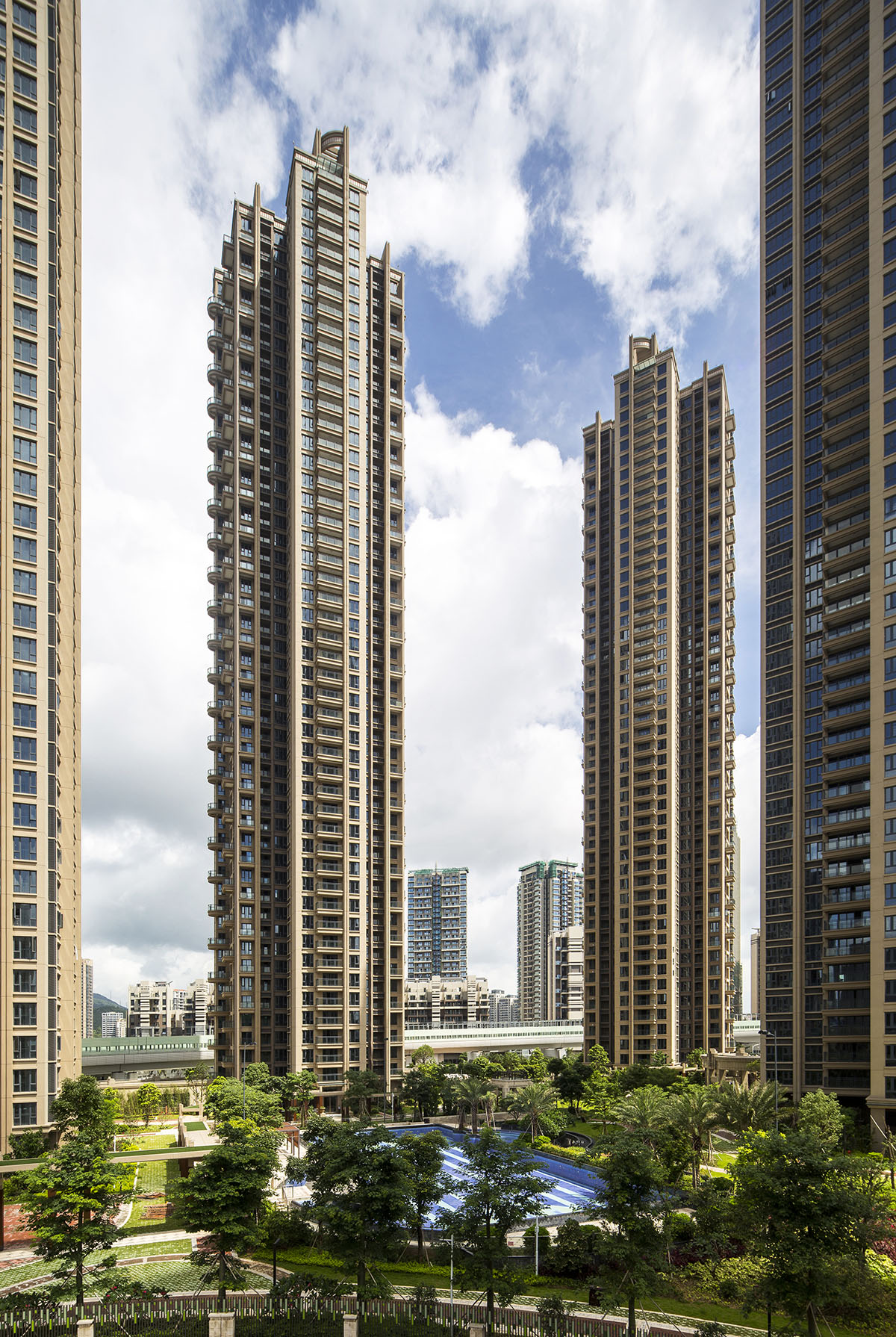
Design idea
The designers addressed from the start of master planning the need to minimize the noise hazards from the nearby subway and surface transportation. This includes setback control, verandah installation, green buffer, building orientation adjustment and building materials selection. The adoption of a layout which incorporates plank-style buildings and point-style buildings and leaves two crossed landscape axes optimizes the environmental value of the site and creates multifold landscaped spaces by connecting the main garden of the community with another three gardens. In line with the marketing goal, the luxury architecture was designed in an Art Deco style with premium materials and extra care for detail design.
