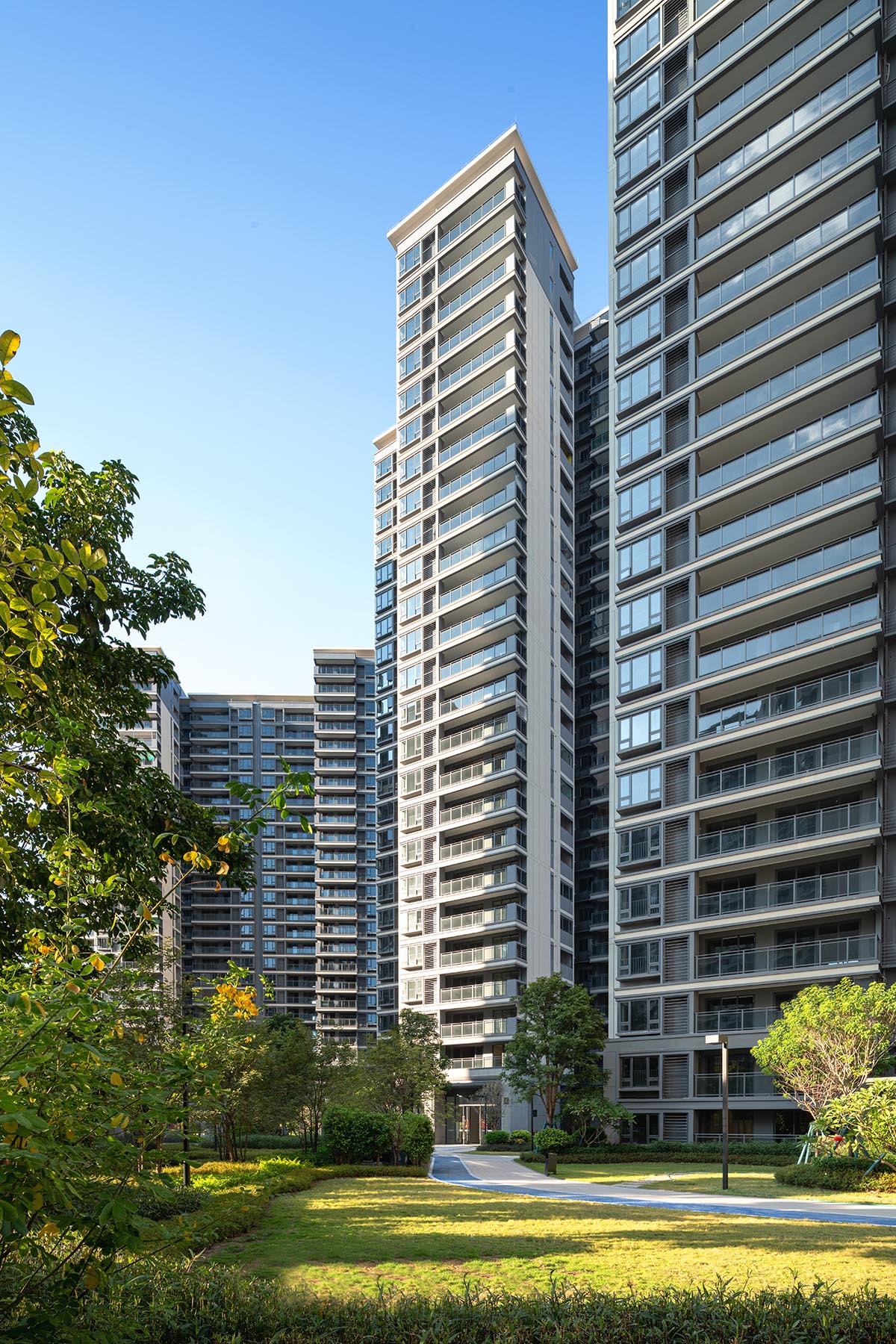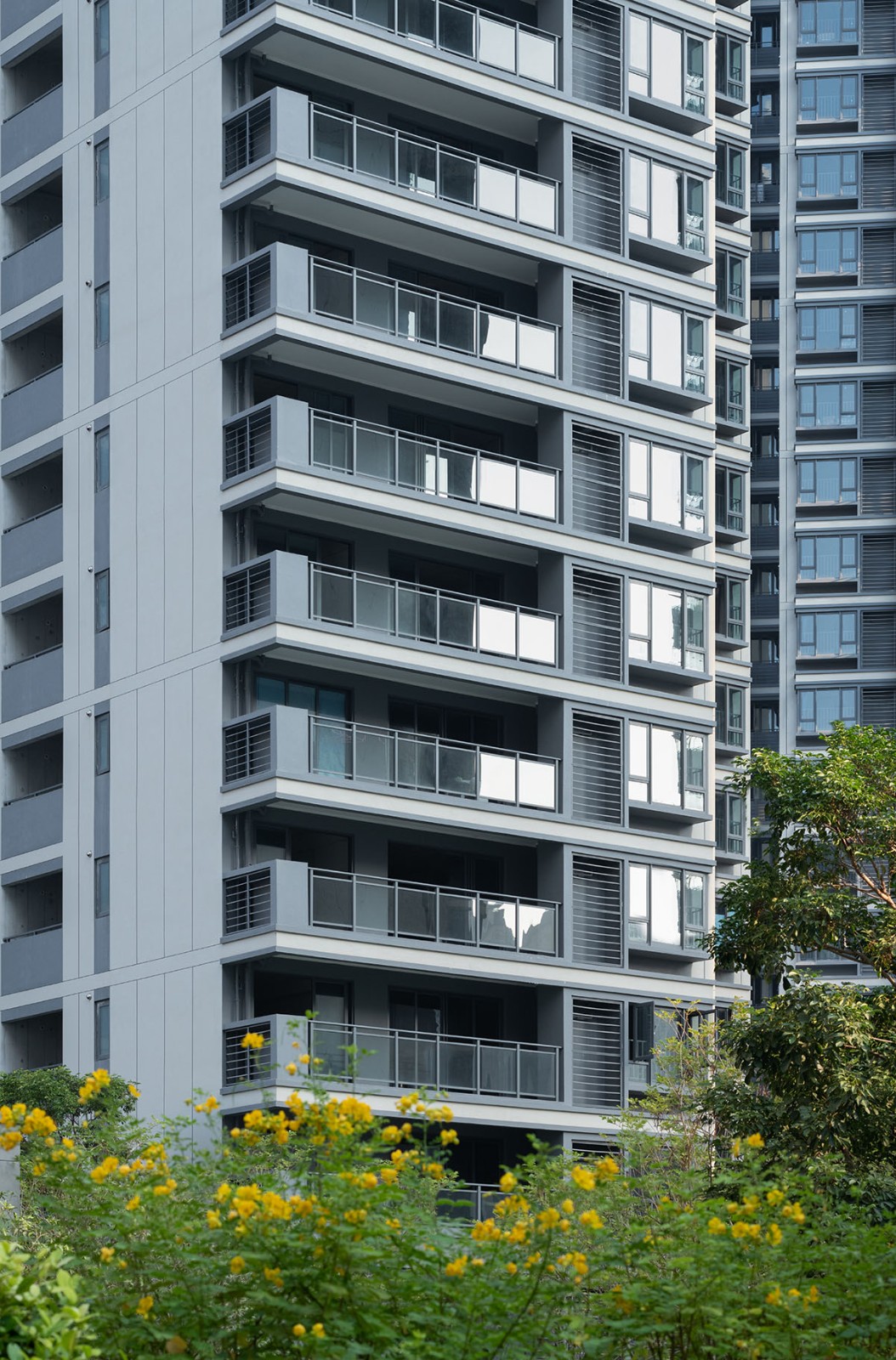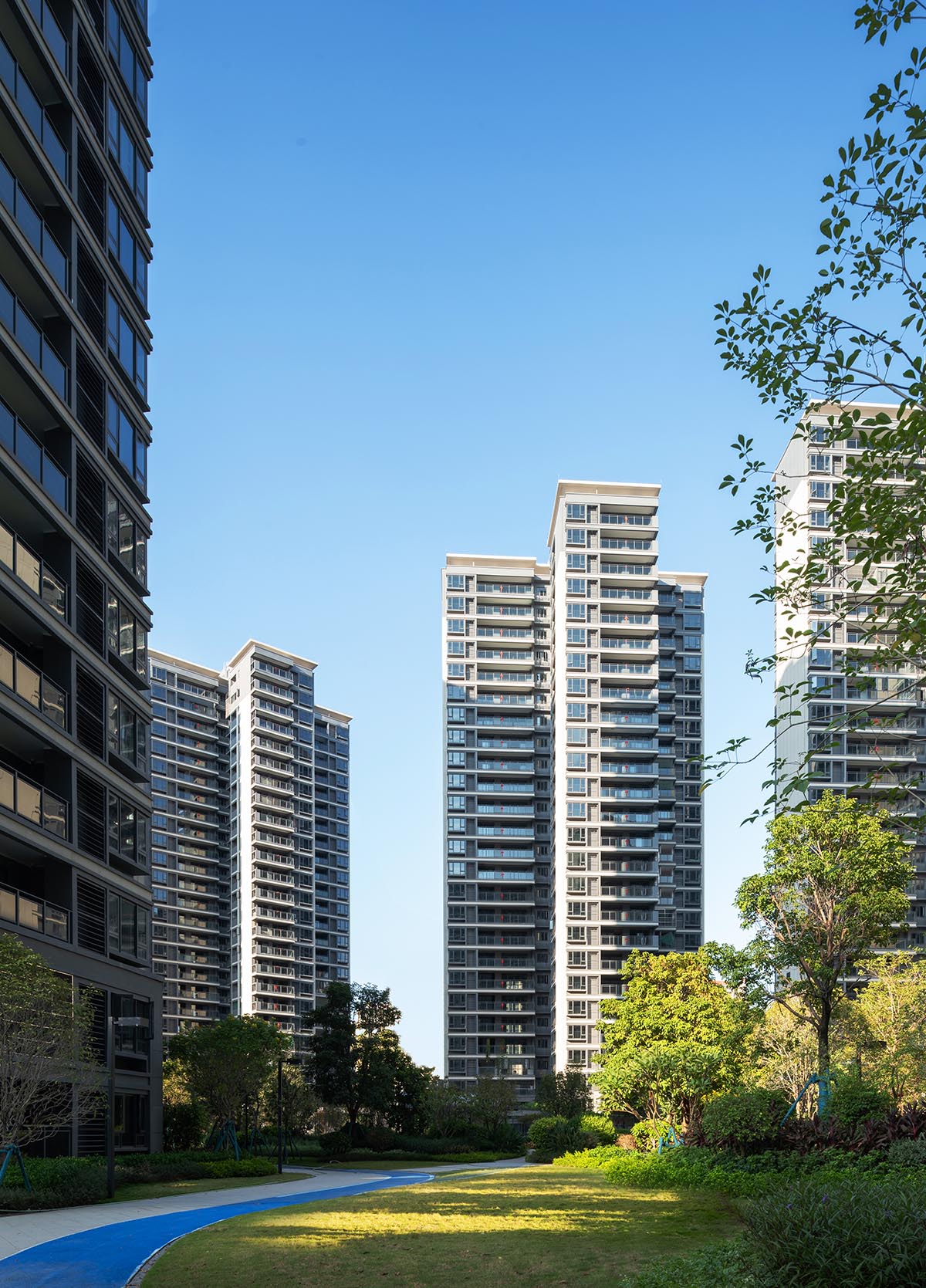Design idea
The project is located in the middle of the peninsula encircled by the Mei River. The overall layout is a result of tracing the Hakka culture and studying the arrangement and space combination of the traditional dwellings. The residential community adopts an enclosed layout with a large garden in the center while the buildings adopt a symmetrical layout and pay attention to orders and folk customs. The community has an open entrance. The main entrance space is integrated with the commercial area to form a trapezoidal area, which reinforce the extensibility and expand the urban display dimension. As a demonstration area, the front yard of the sales office is concave and extended towards the center as much as possible. The back yard is reserved for sufficient room to avoid the basement and meet the holistic display needs. The experience space with "front and back courtyard" is created in the demonstration area, where what you see is what you would get. In the demonstration area, the curtain walls, canopies, traditional patterns of Chinese characters, floodlights are harmoniously integrated to establish a cherished experience gallery based on local culture.The facades apply modern methods to get a design with an exquisite proportion. Under the principle of cost control, horizontal moldings and painting slits are used to enhance quality and fineness, so that the entire façades are neat, elegant and stylish.




