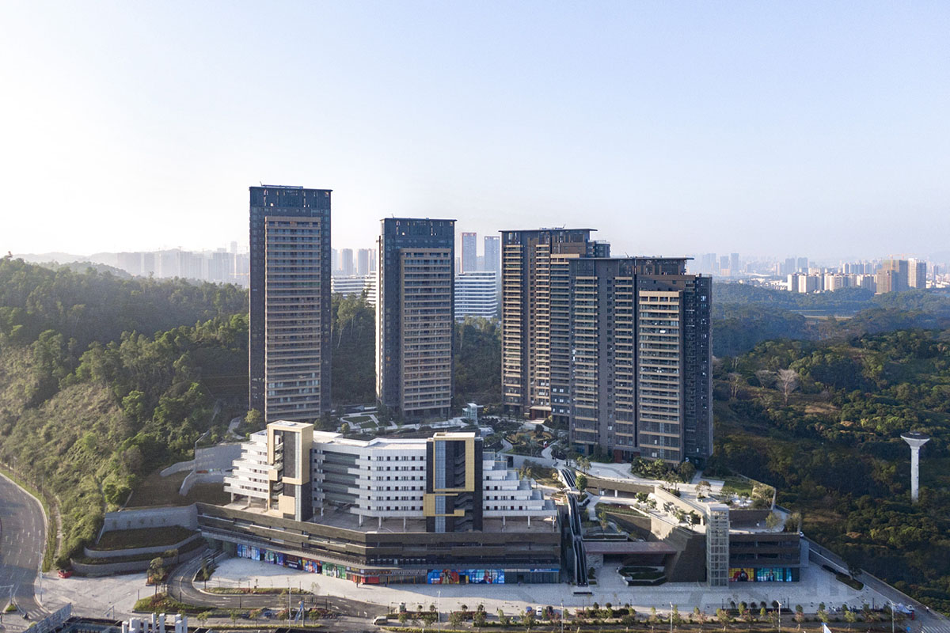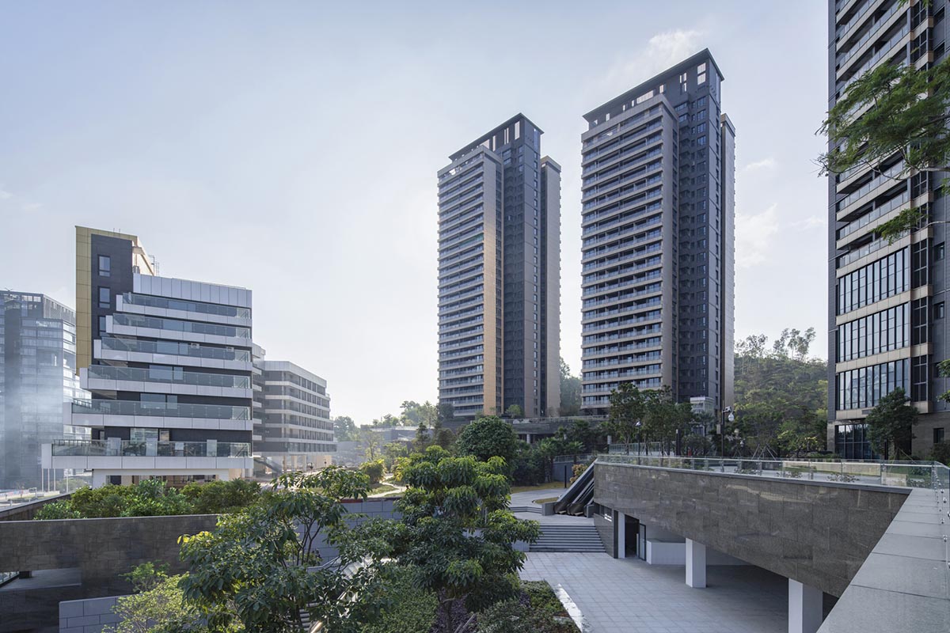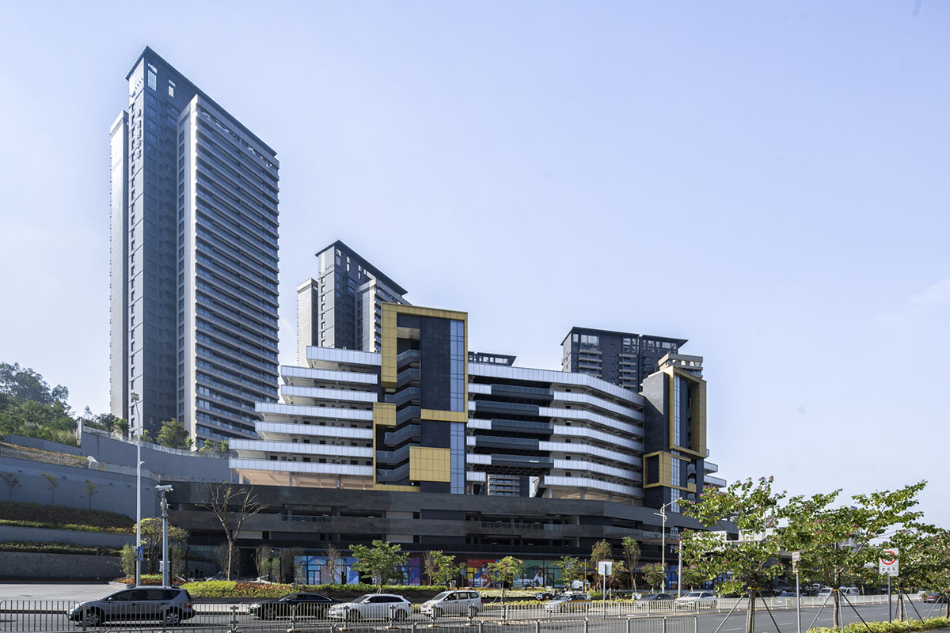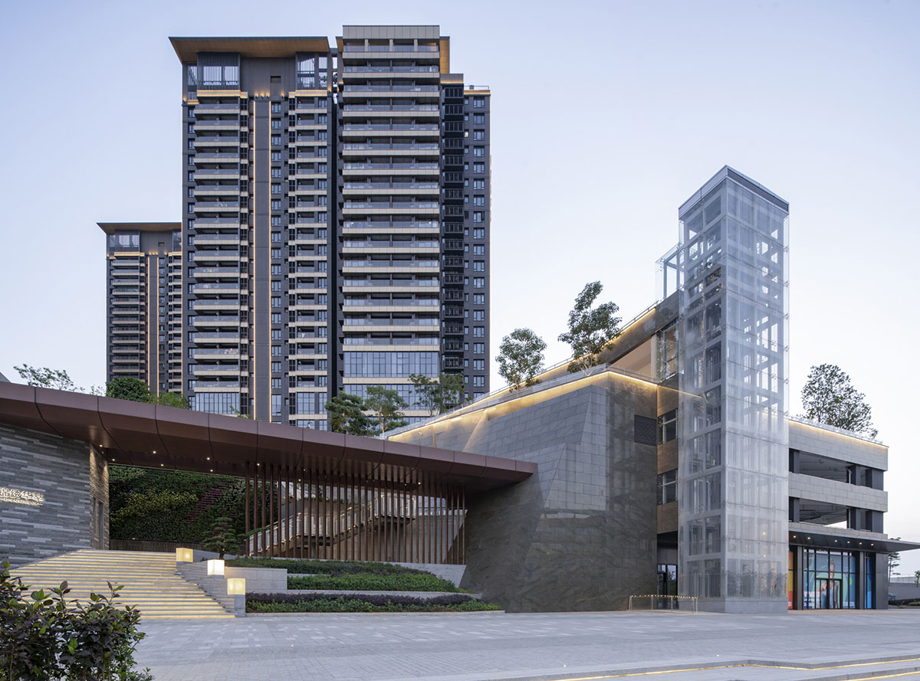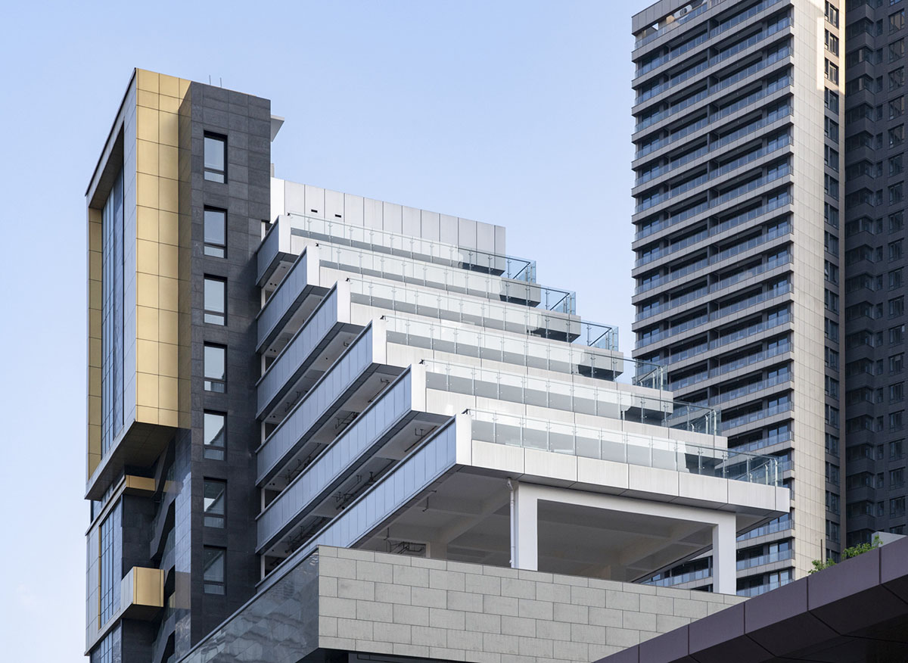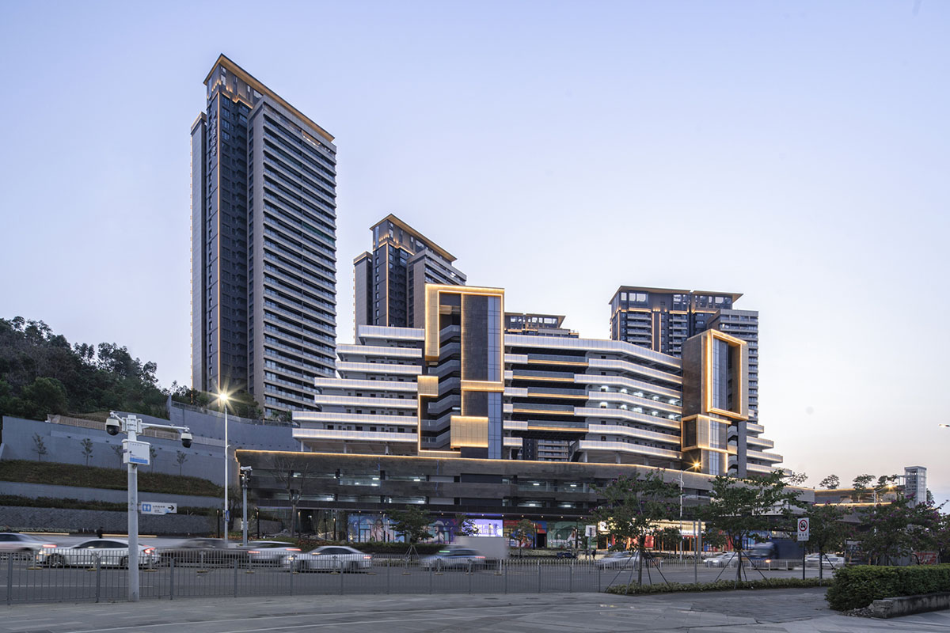
Design idea
The project was located in a mountainous area of Mission Hills, Shenzhen. It was the supporting dormitory area for an industrial property. Considering the needs of the high-end talents in Shenzhen, we designed it as a high-end garden-style apartment. The elevation difference on this small site was 50 meters. We maximized the potential of the existing terrain and solved the EVA circulation and cost control problems. Nevertheless, we have designed nearly 15,000 cubic meters of naturally ventilated and lighted semi-subterranean space, which were not calculated into the floor area ratio, bringing huge added value to the project. Regardless of all the challenges, we have created a number of different layouts, including a terraced garden apartment. The building facades were treated with materials such as ceramic plate, aluminum plate, etc. to achieve excellent building quality!
