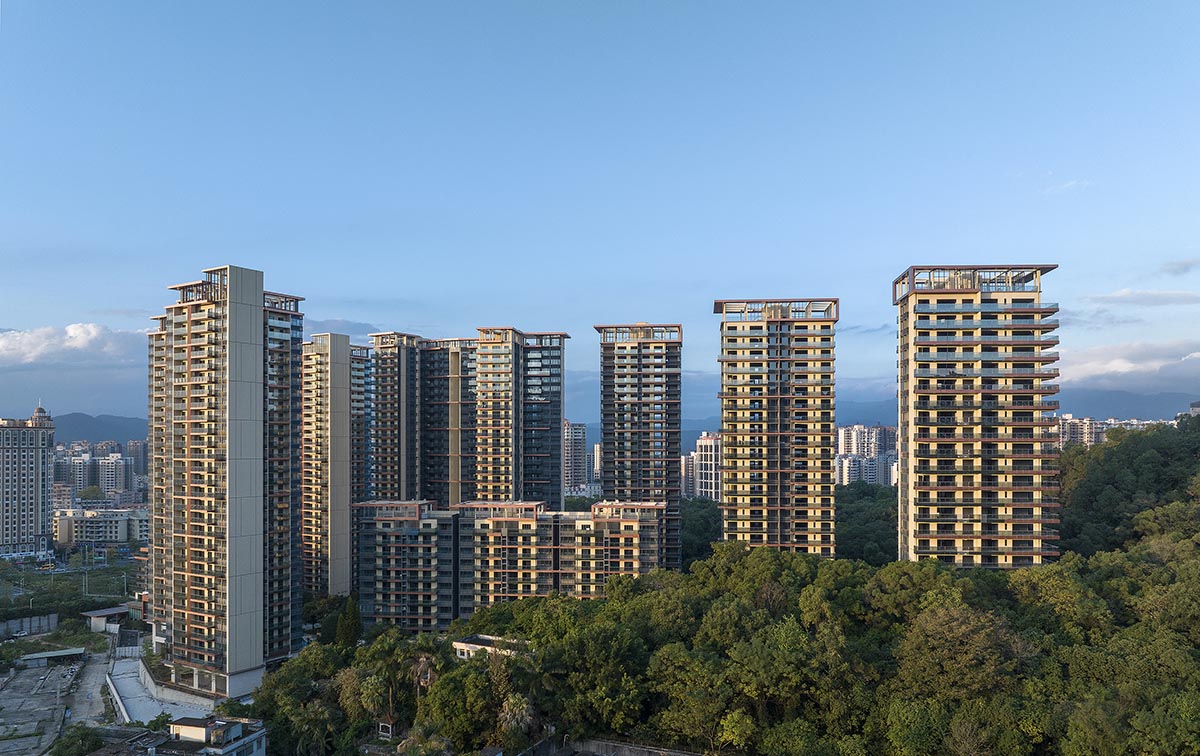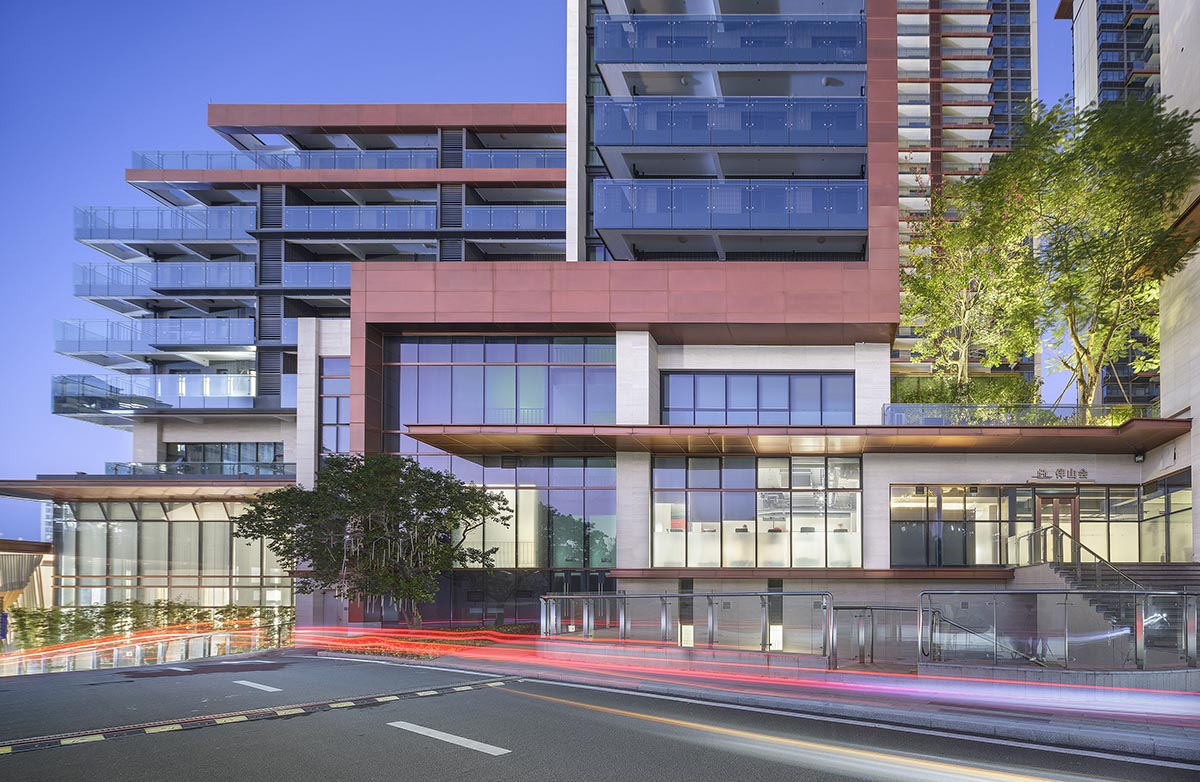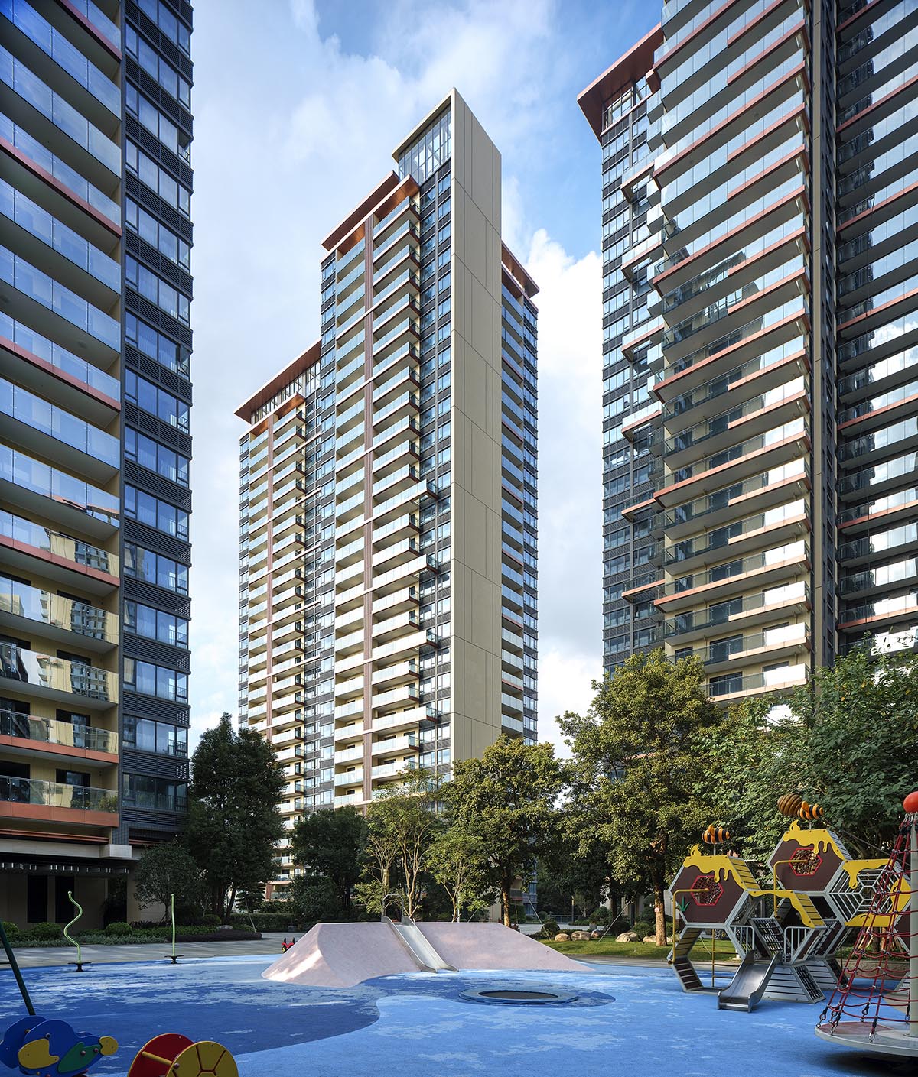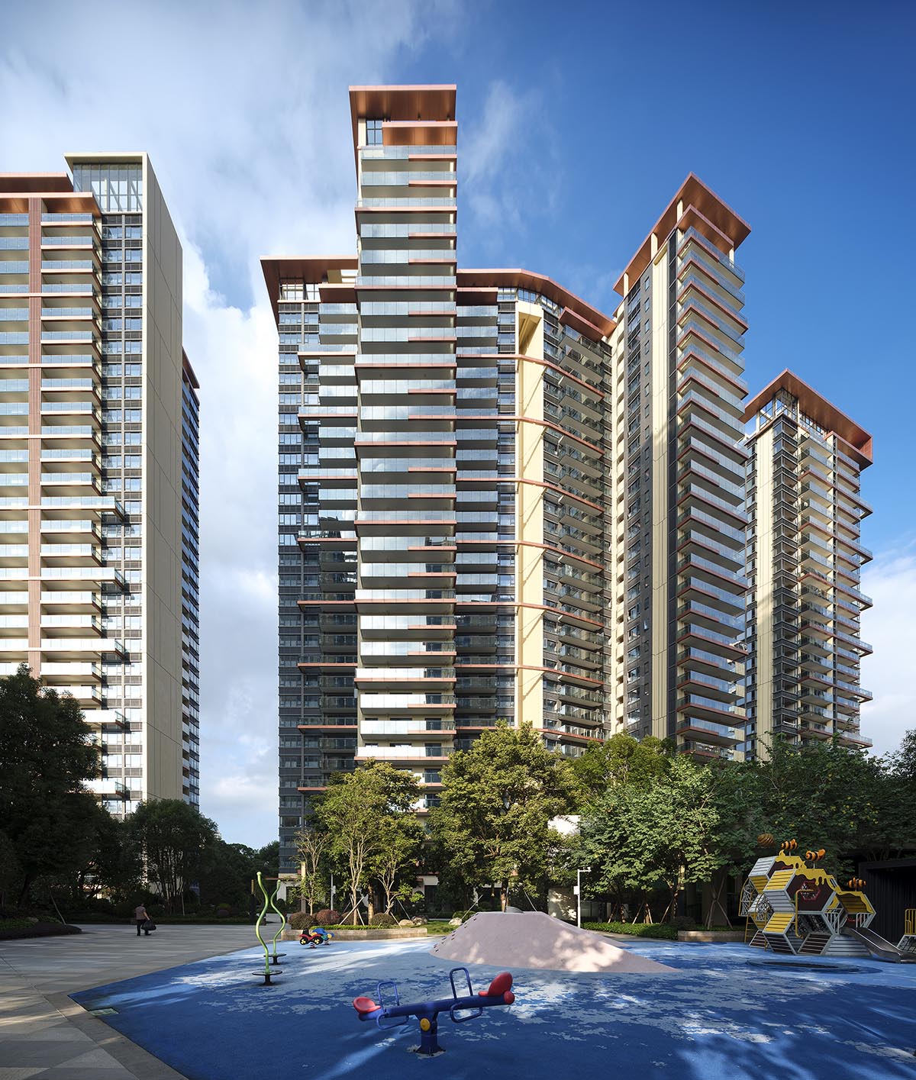
Design idea
The project site was surrounded by forest parks on three sides, and was close to the city center. The project target was to build high-quality luxury residences that could become the benchmark project in Huizhou.Given the huge elevation difference of the site, we decided to realize our design on the 3 level cascading terraces, which had not only reduced the earthwork cost, but also increased the possibility of realizing interesting landscape designs.The facade of the building was touched with materials such as copper aluminum plate to shape the image of modern oriental luxurious residences.


