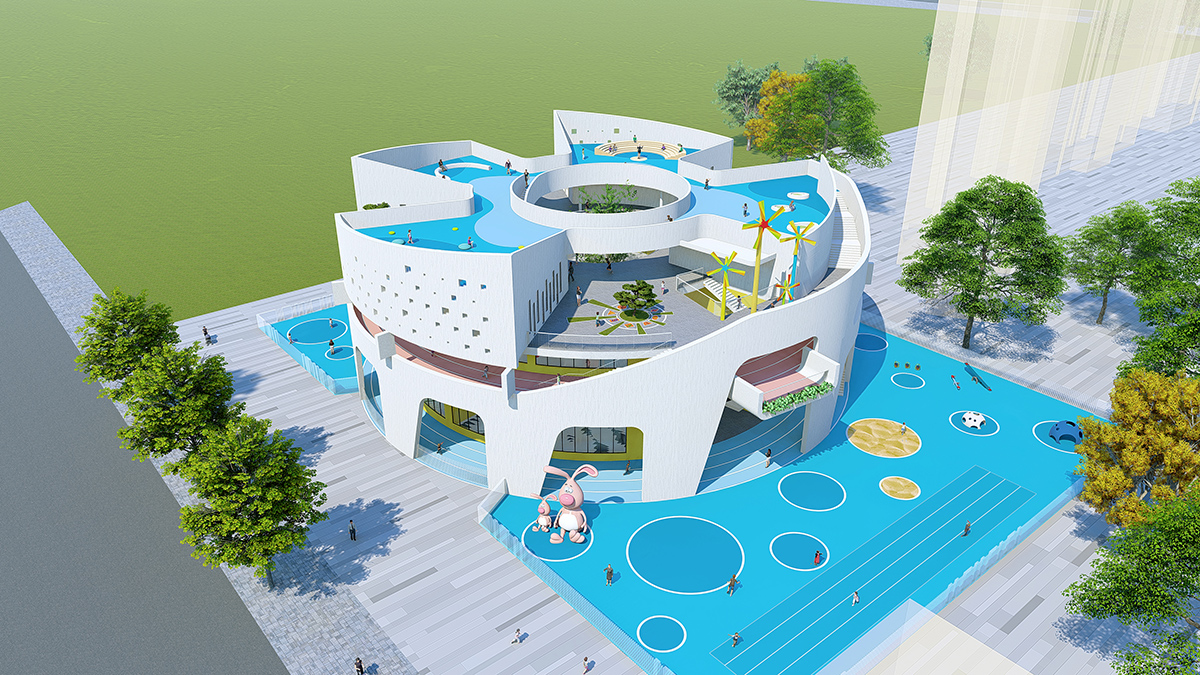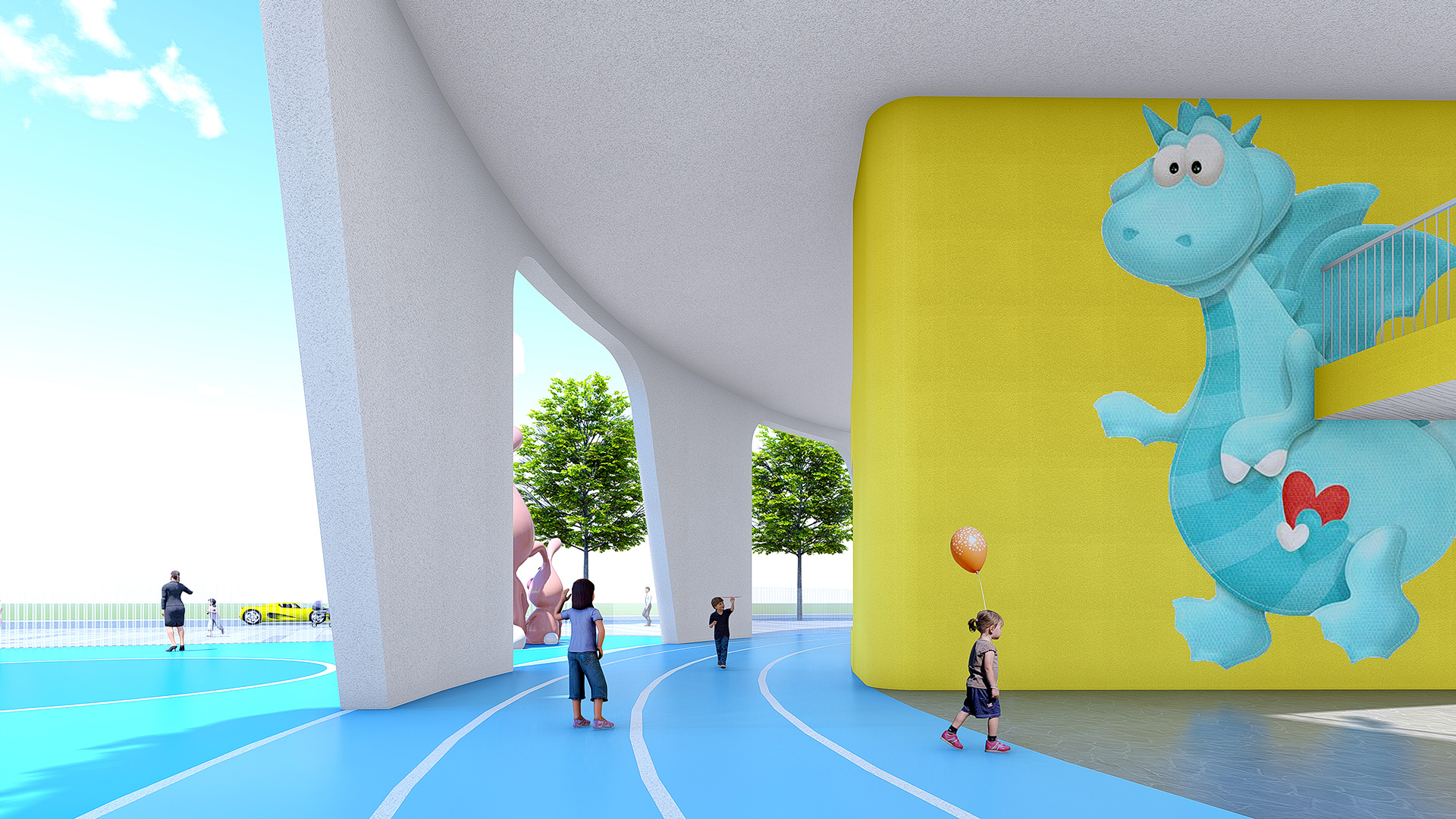
Design idea
This project is located in a corner of the residential area. We take a dynamically rotating "circle" as the concept to create a wonderland space for the kindergarten. To adapt to the hot and rainy climate in the Lingnan area, ample outdoor activity areas are set up, meanwhile, a lot of shaded space are added to provide not only shelter from rain and sun but also more grey space for various activities. The first and third floors are added with the outer ring corridor and are set with circular runway. Stairs are designed to connect all the public spaces and lead the spaces directly to the roof. The buildings are all designed with arc corners, allowing children to play and run safely in the building during class breaks. The rich architectural spaces make the whole building a "Castle of Exploration"!


