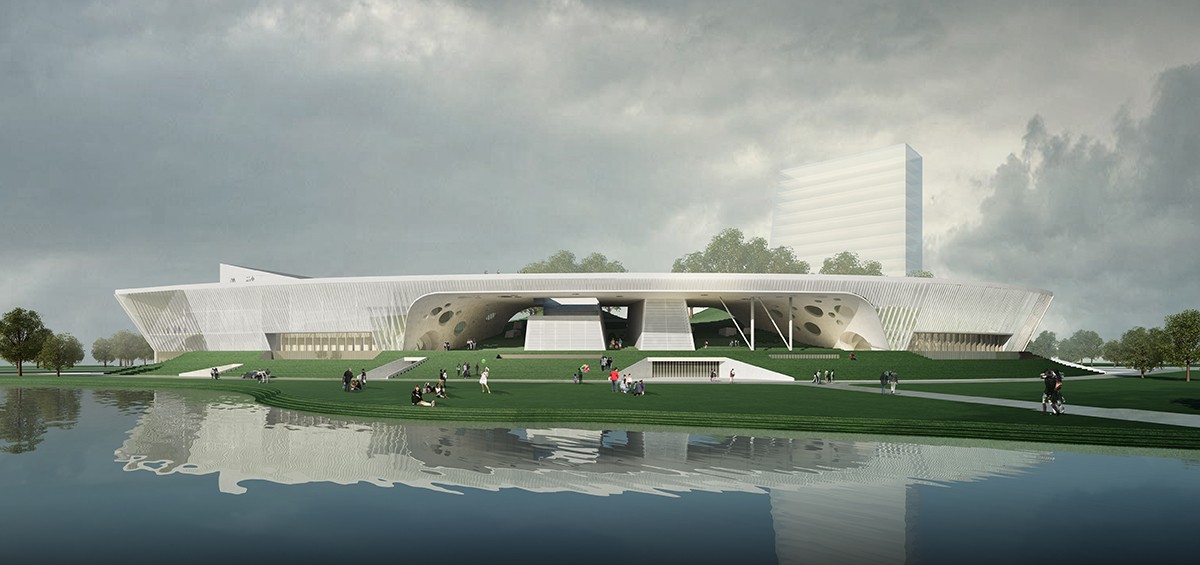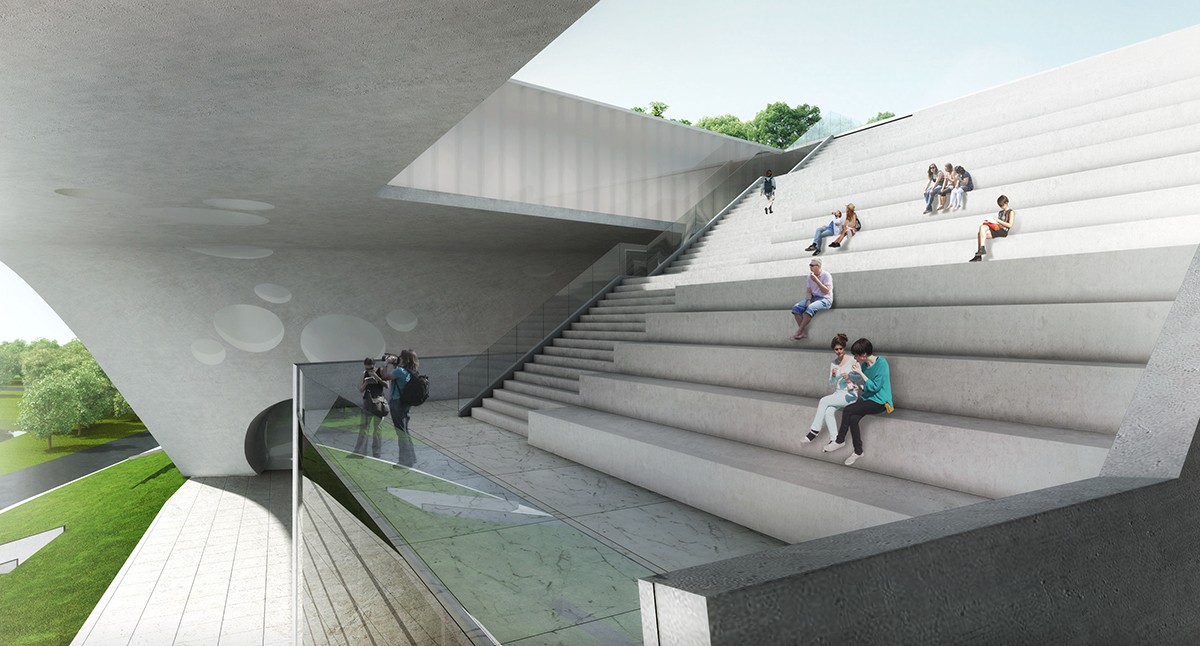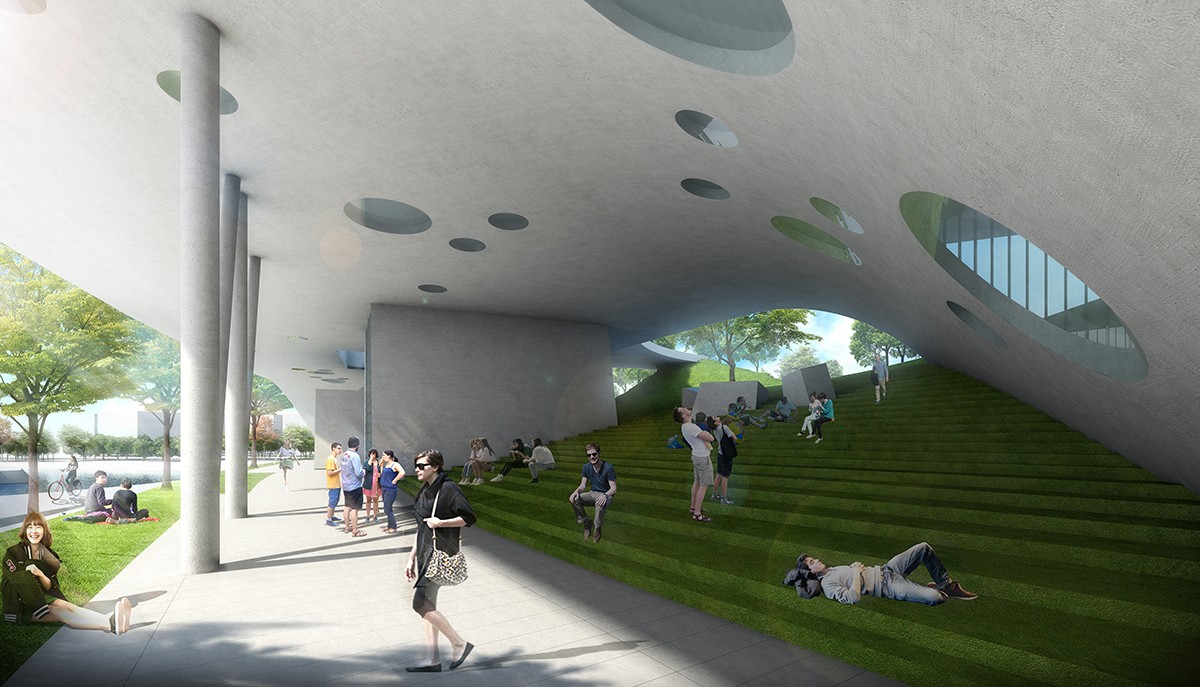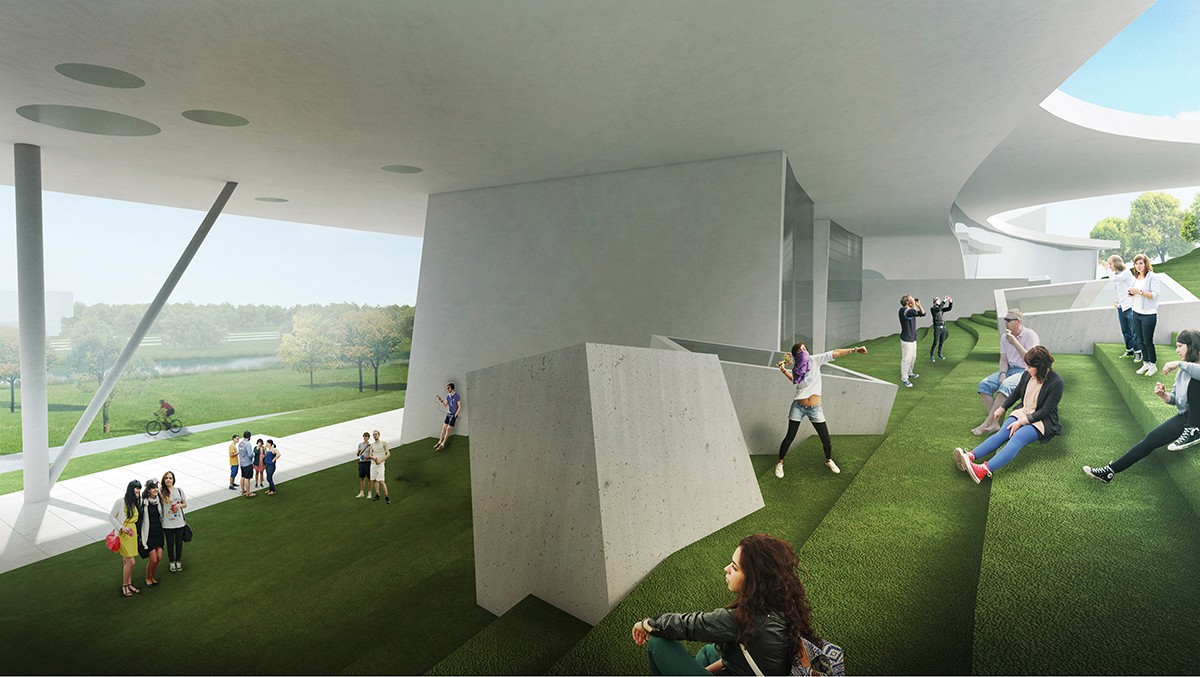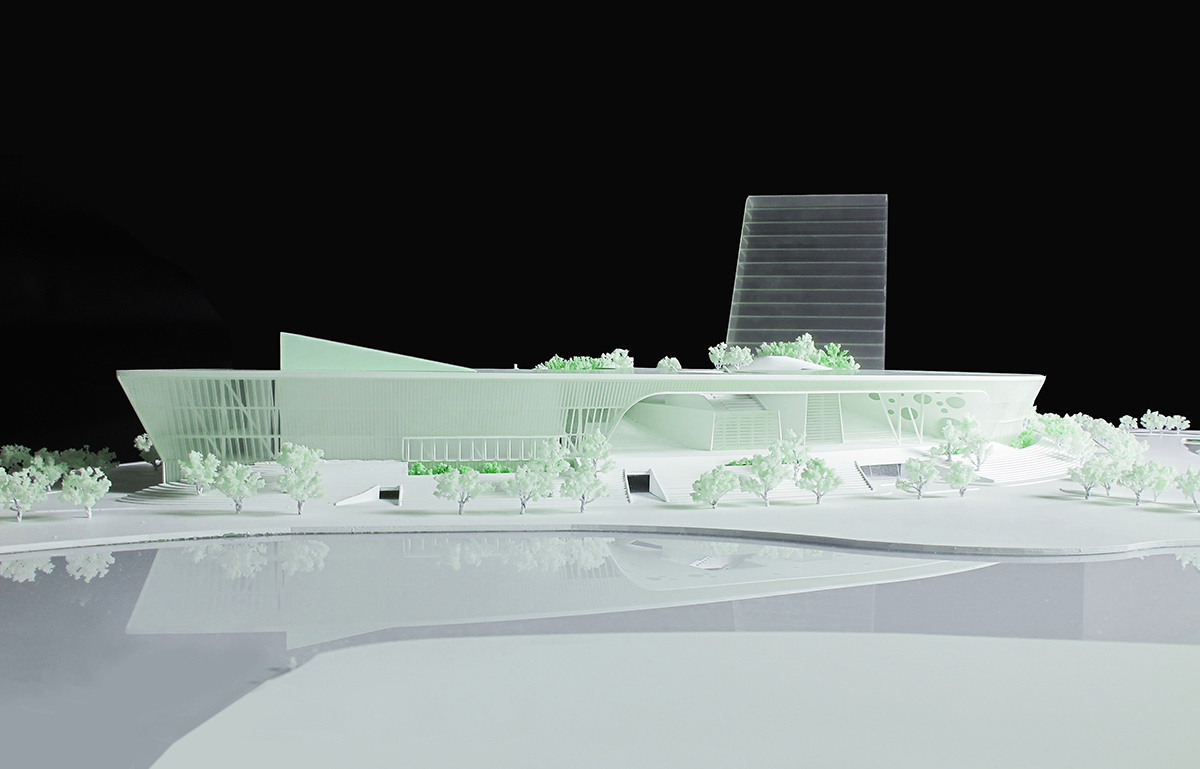
Design idea
The project was located at the end of a space axis on the campus of the Southern University of Science and Technology, nestled at the foot of a hill and facing a small river.We hoped that our design can pass a friendly attitude towards the campus space and the natural environment! The building took the shape of a stretching arc, peacefully sitting at the side of the hill and echoing to the meandering river.The center of the building is a huge void space facing the campus axis for communal purpose. It attracts the greens of the mountain forest downwards and elevates the campus space upwards!
