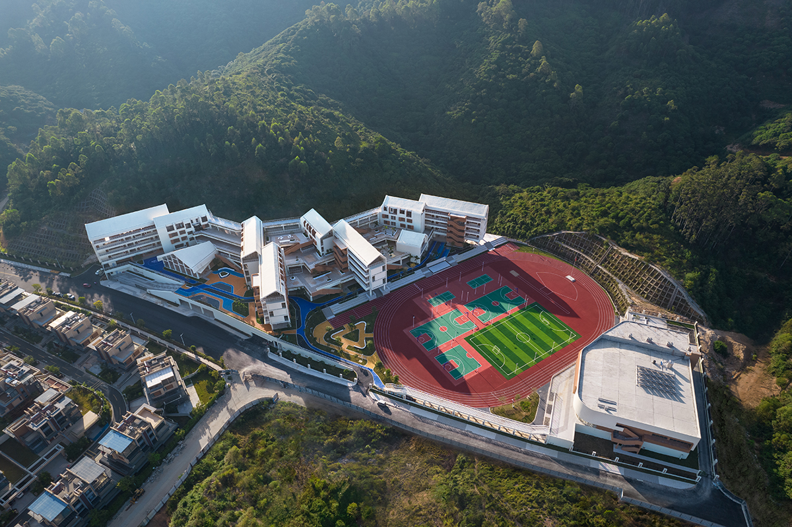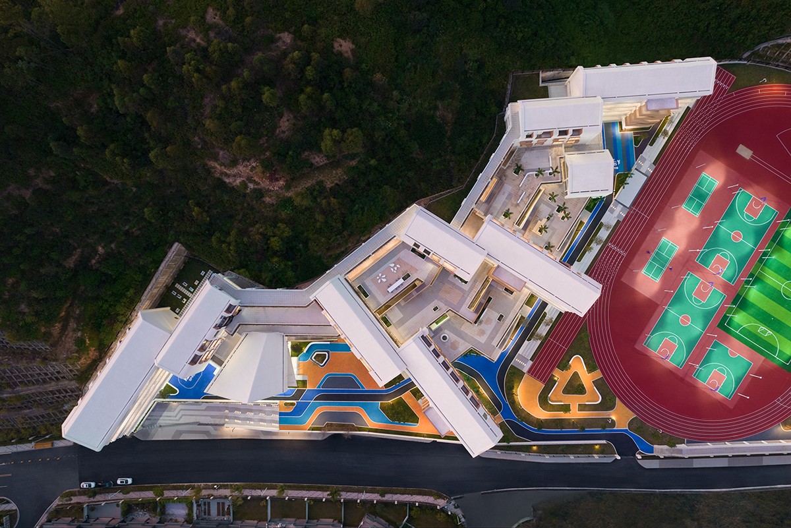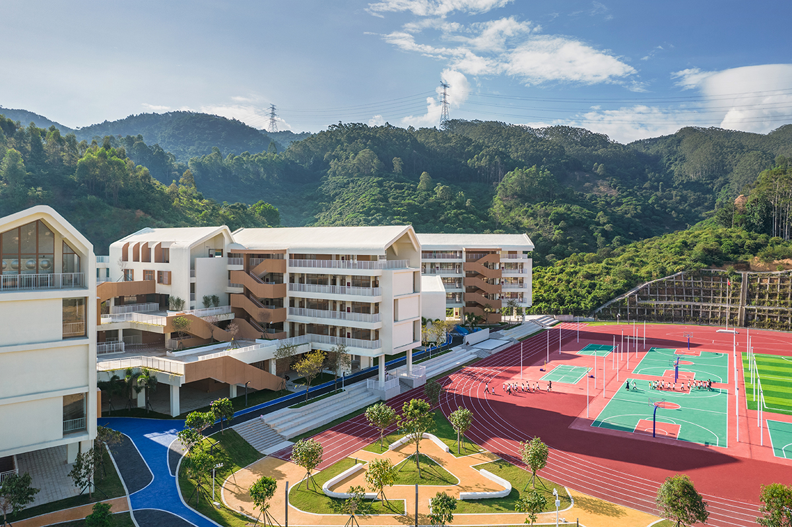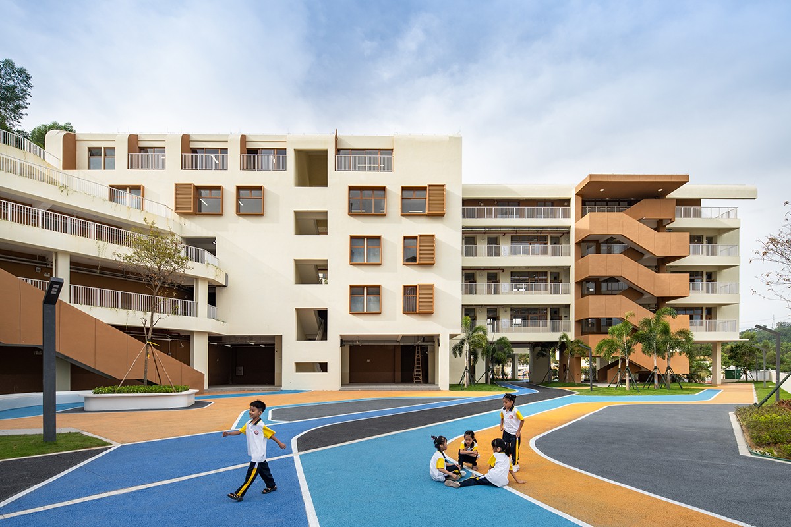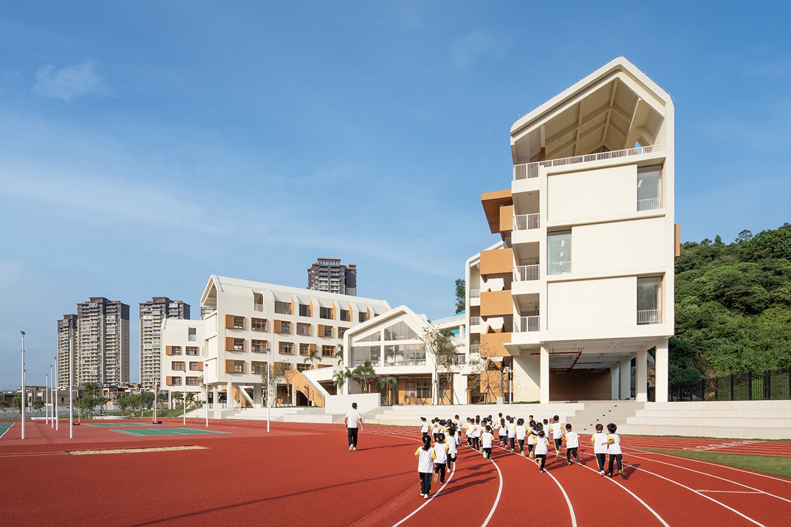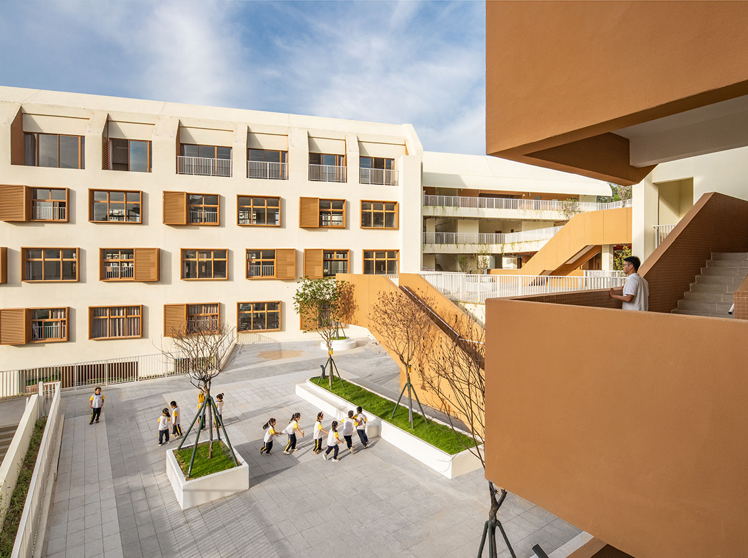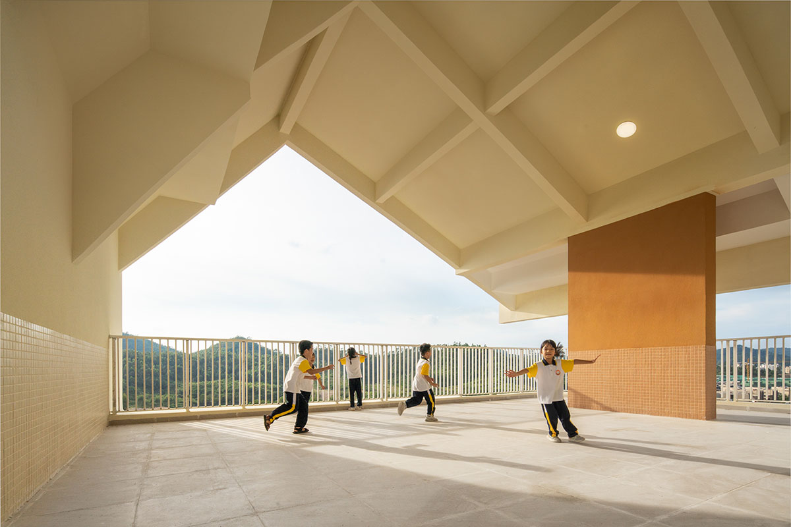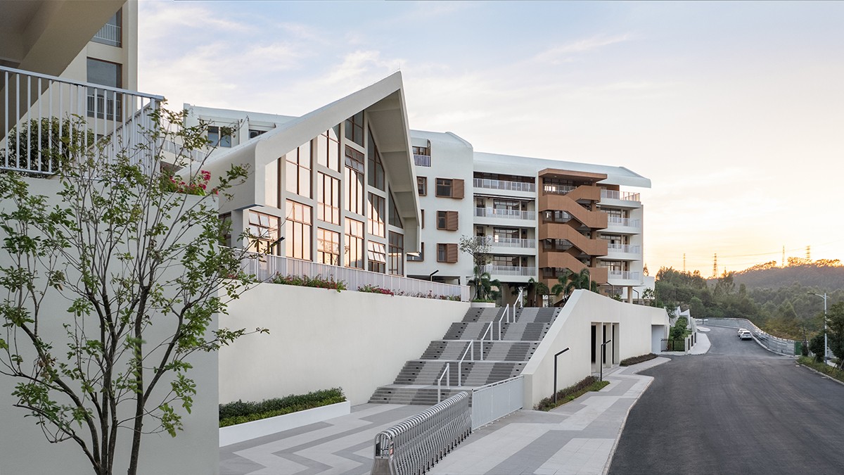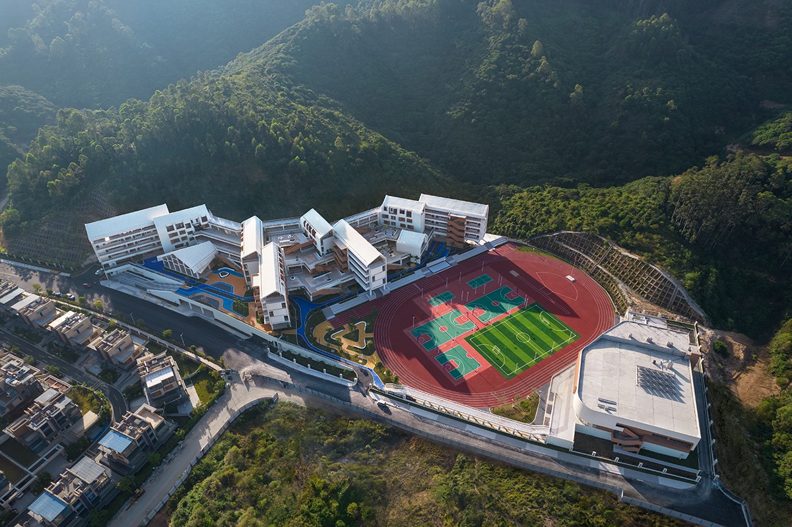
Design idea
The project was a primary school affiliated to a cultural and tourism real estate property. The location of on top of the mountain, and the huge elevation difference have posed great challenges for the project feasibility. Taking the "Mountain Book House" as the concept, our design has brought modern look to the oriental architecture. The monolithic building mass was taken apart through a process of decomposition and dislocation. The ups and lows of the gable roofs were designed to converse with the waving hills, creating a wonderland full of fun. The teaching building was placed perpendicular to the mountain contours. The corridors and auxiliary spaces between the buildings were placed under the falling platform, allowing green to flow between the buildings and the mountains.The buildings can be reached through the platform at the foot of the mountain, saving the primary school students from the daily toil of climbing up and down, and eliminated the inconvenience and safety hazards of living in the mountain. The use of staircase has saved the project from large retaining walls, which reduced the amount of earthwork and construction costs. Nonetheless, different platforms not only can provide spaces for students’ breaktime activities but also introduces the mountain scenery into the campus.The unique design of the school has solved a lot of problems and won the appreciation from all parties, and has brought positive influence to the whole real estate project.
