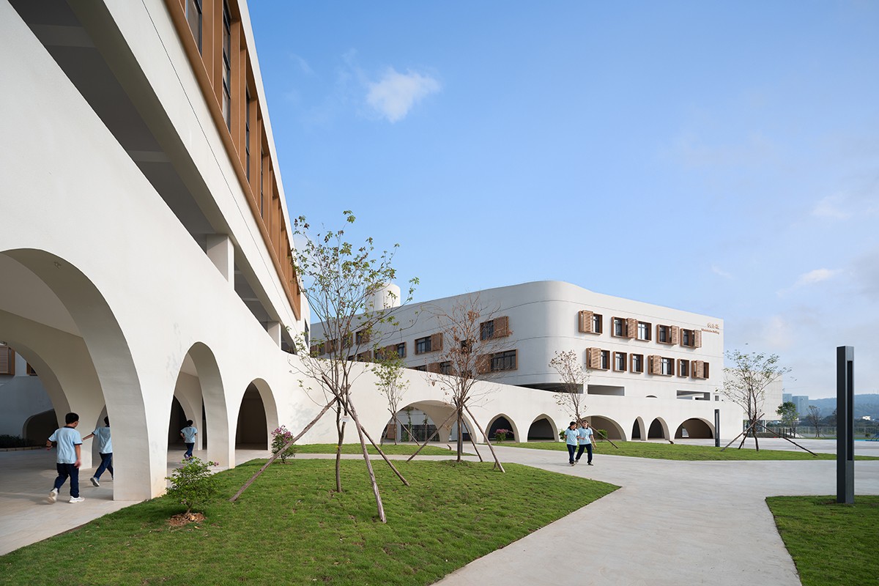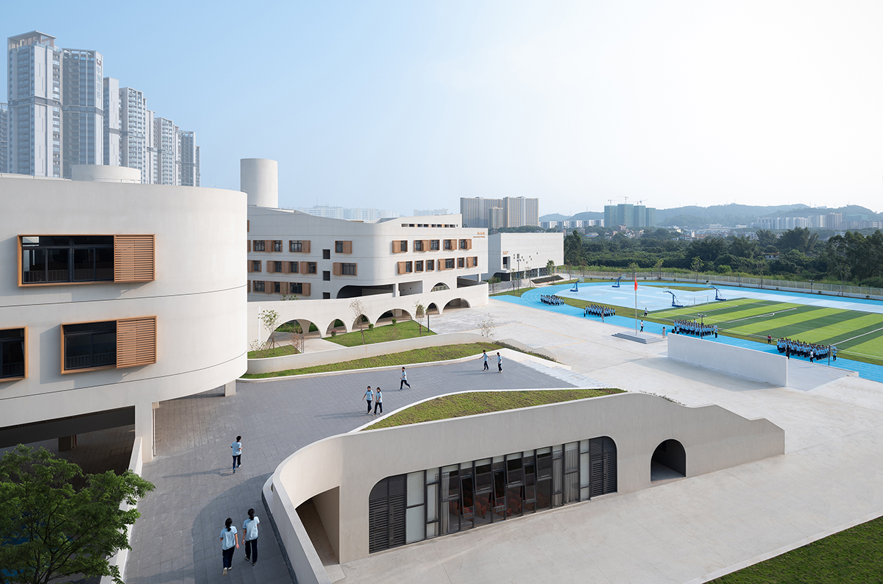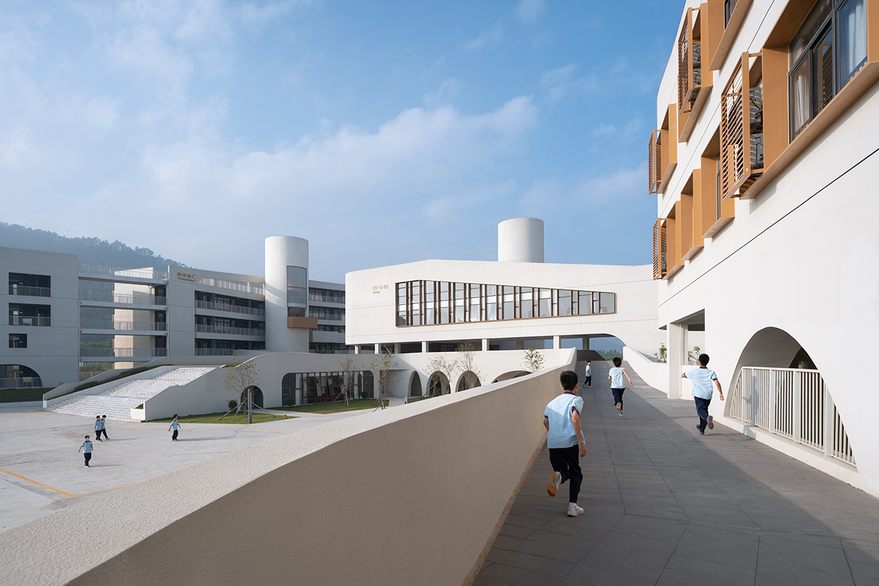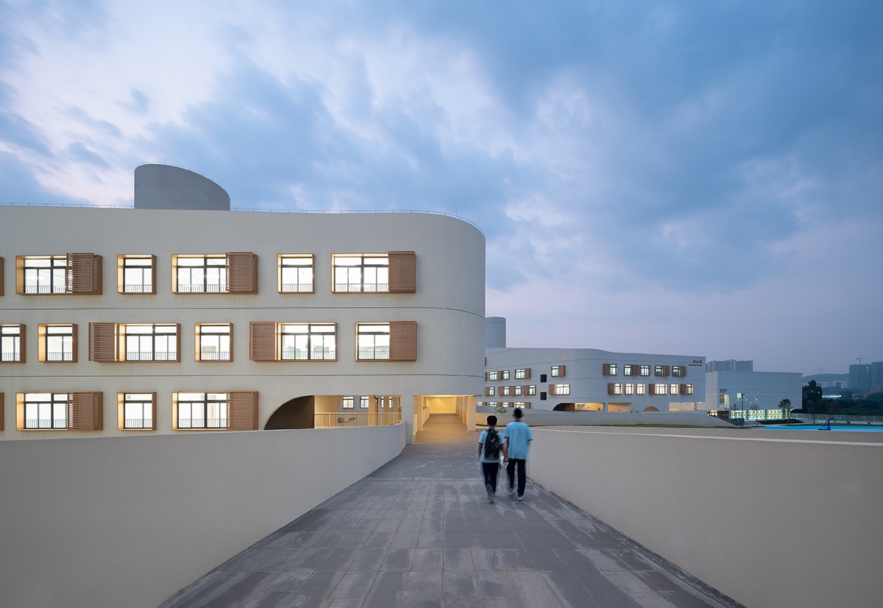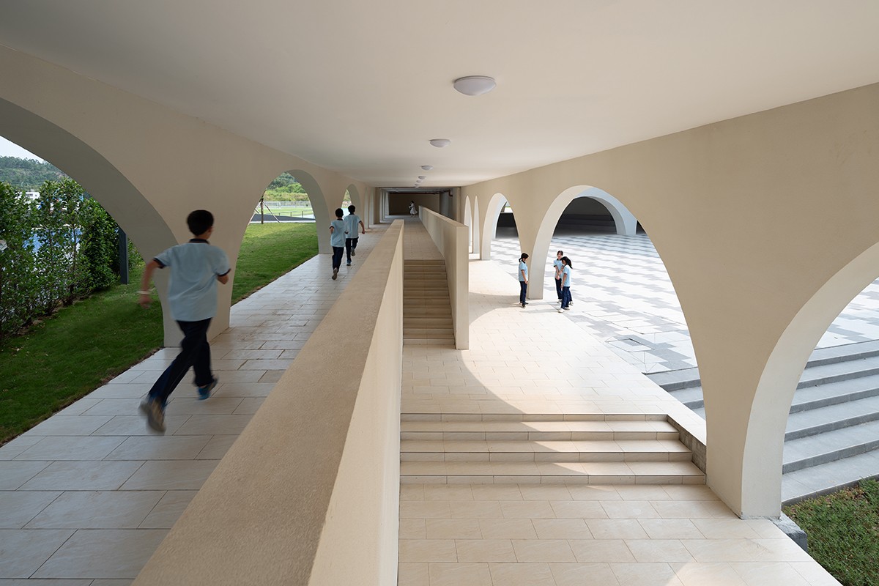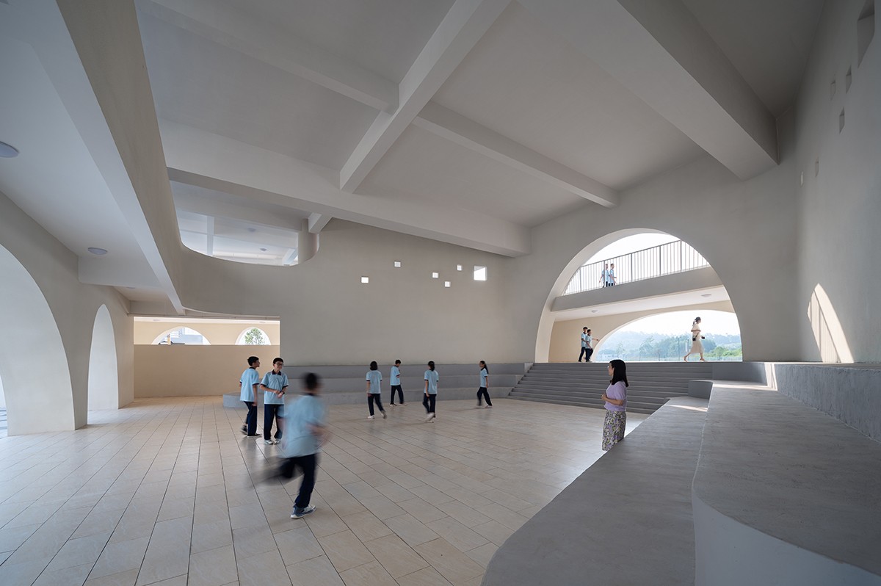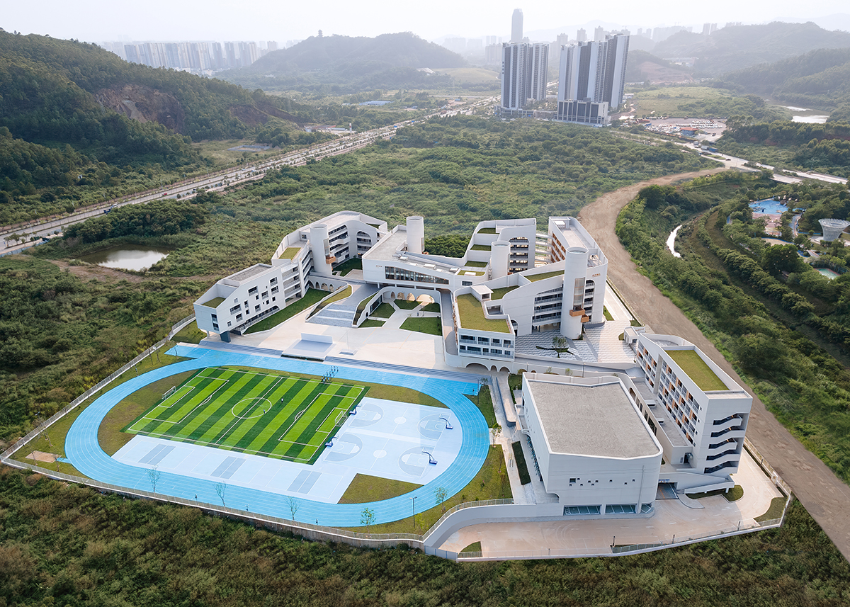
Design idea
This project was a nine-year compulsory school affiliated to a real estate project, which puts strict constraints on cost and use rate. However, we did not take it as an excuse to make a dull campus, but we believed that good architecture and spaces are also the elements to shape students’ personality and therefore should be included as part of the education.There are small rivers near the site, and mountains not far away. We hoped that the campus after design can dialogue with the nature, therefore we set up the “Nine Turnings Park”concept: flowing buildings to create a number of courtyards, creating space experience that changes at different angles; painted walls, cave towers and arcades combined to create Chinese gardens with deep spiritual connotation. The simple and concise architecture without unnecessary decorations has achieved the goal of making the buildings lively and and full of fun at a low cost.The primary and secondary schools were designed individually with separated entrances and building blocks, but united at some point through shared spaces. The connected rooftops of the buildings were converted into a garden for on-campus biological science study and agricultural practices.

