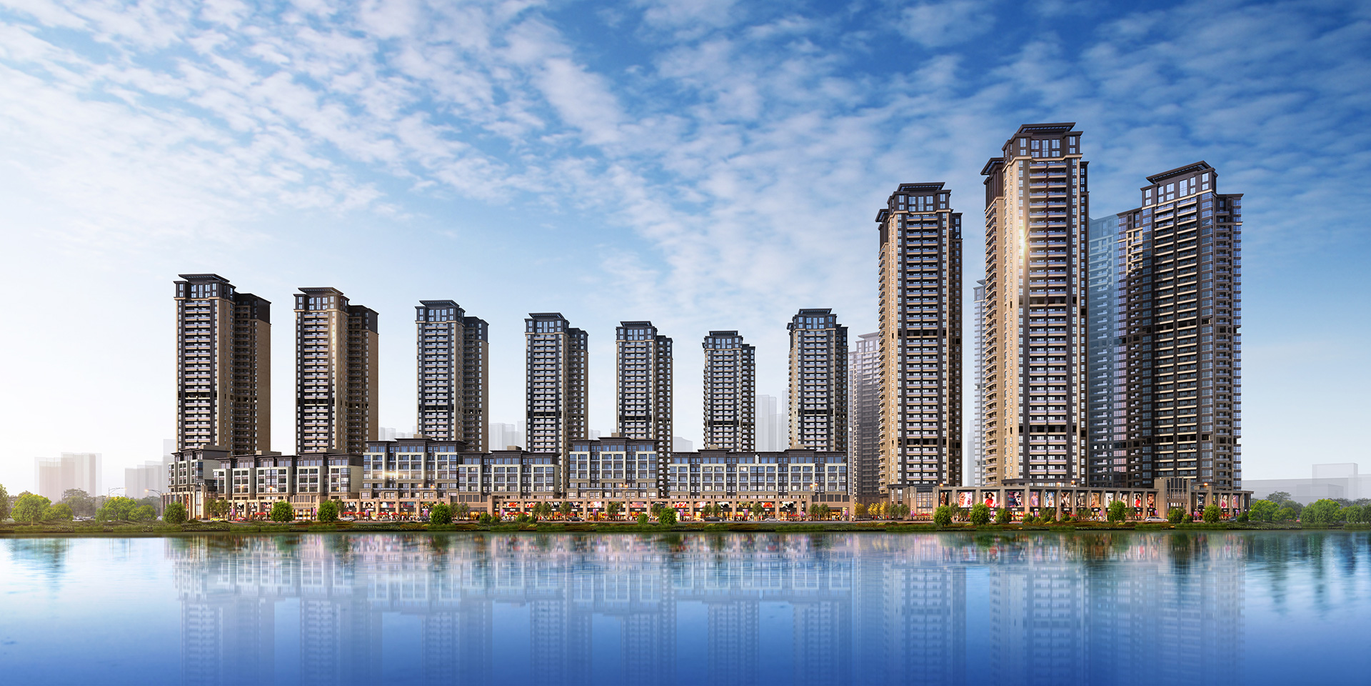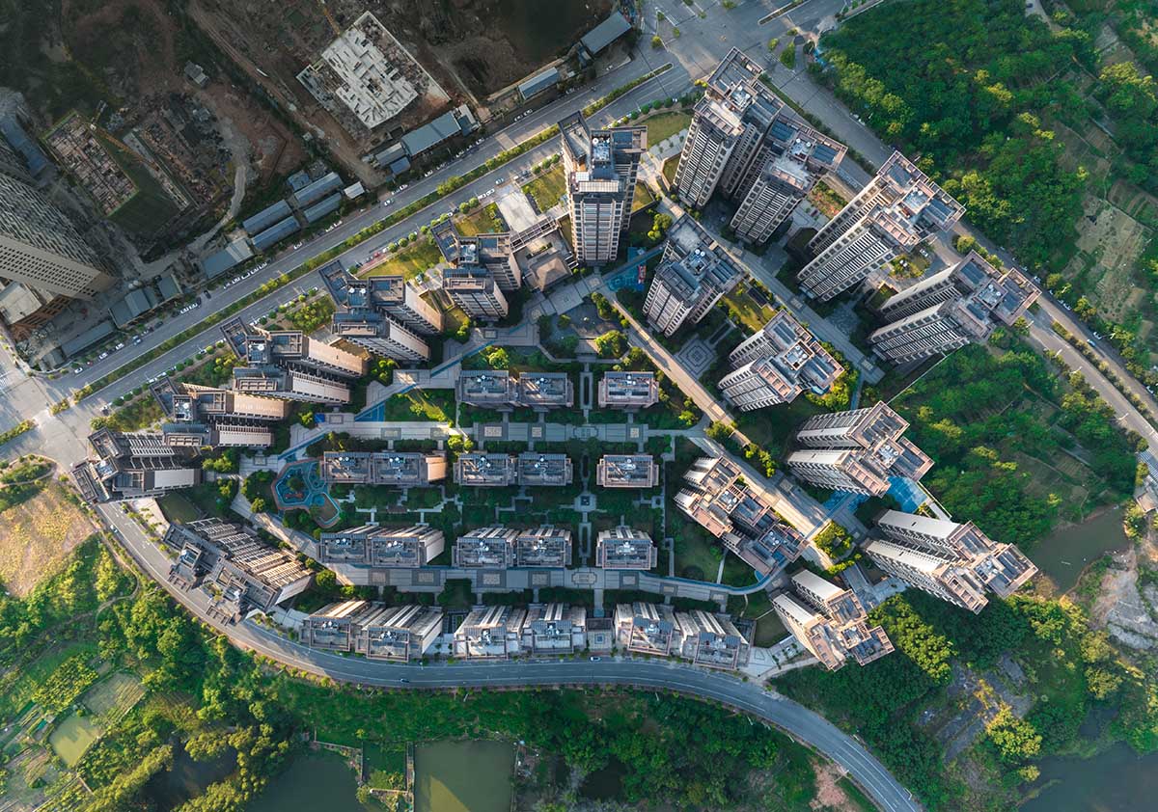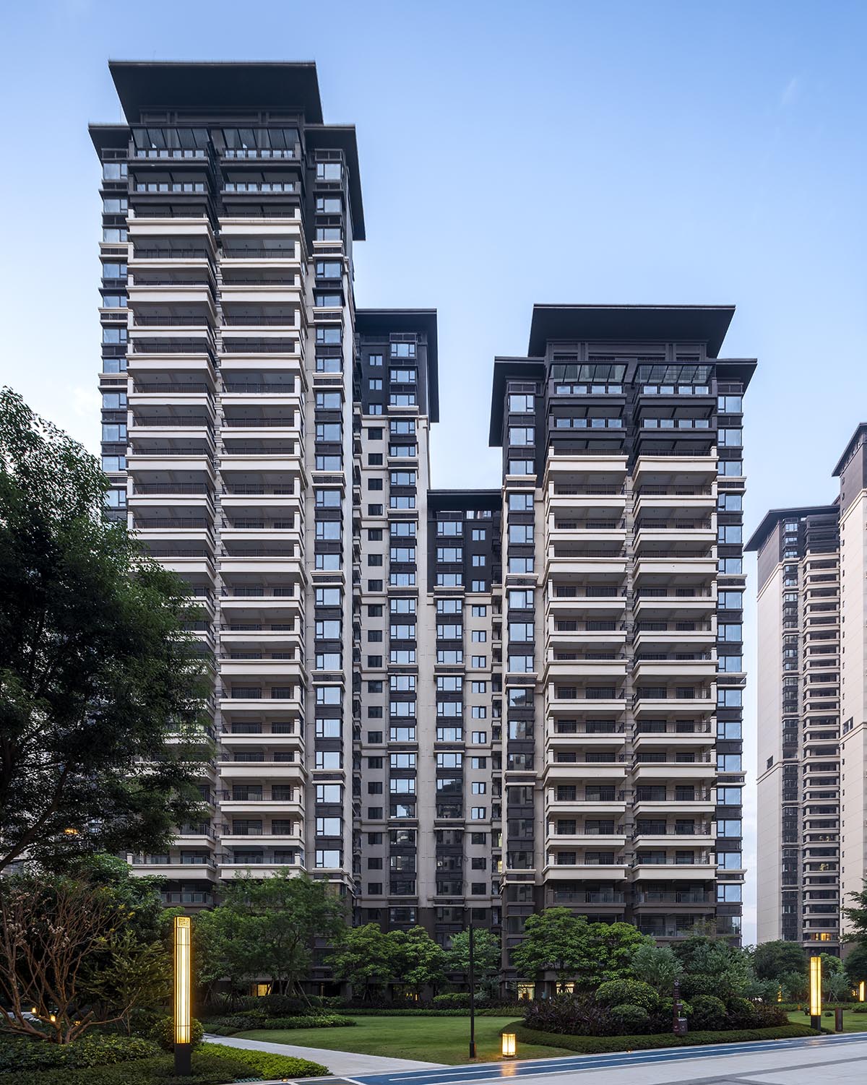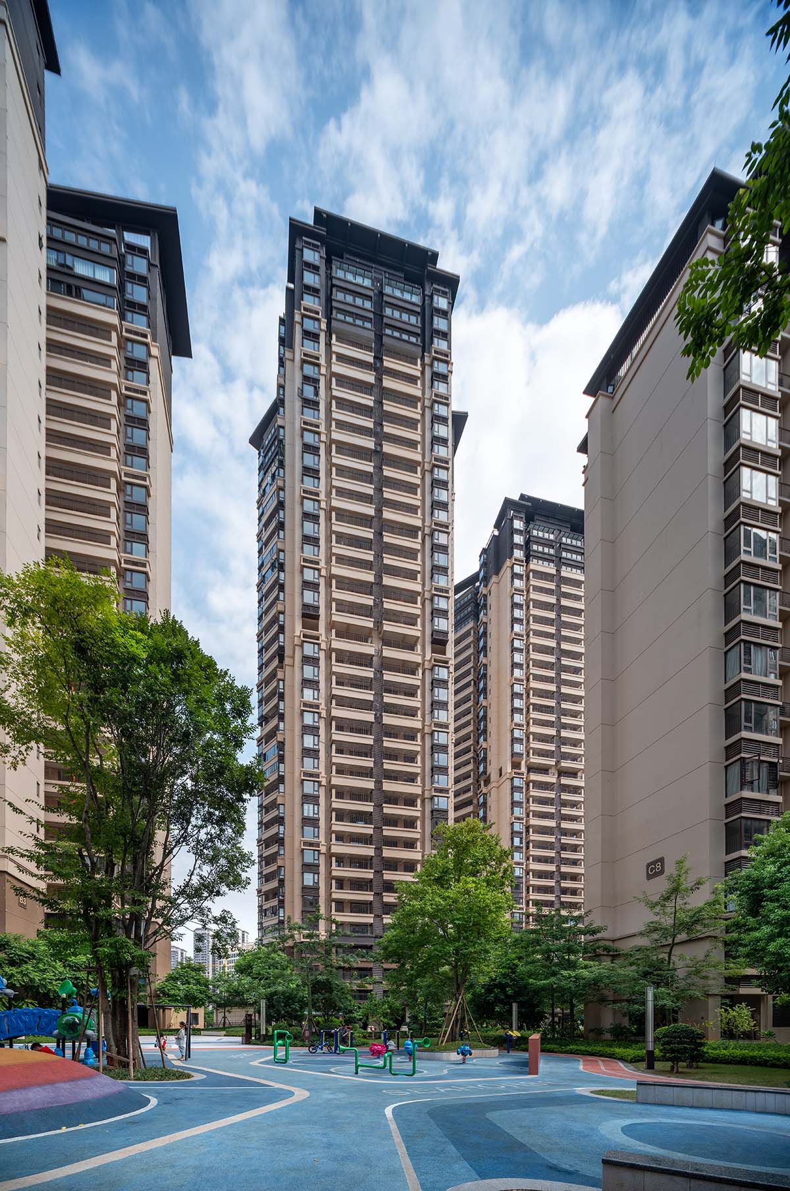
Design idea
The project is located in Yongning District of Nanning, adjacent to Xinpo Lake and Bachijiang Wetland Park. A ring-shaped layout, which is facing southeast, is planned for the whole project. The staggered design of high-rises and garden villas ensures that all units can enjoy scenery from the lake and the wetland. The stores along the street have a 9-meter interval green space every 40 to 60 meters, which is a response to the “central green lung”. As a result, we have a multi-level and homogeneous spatial layout.The facades have the new Asian style of "oriental, noble and elegant". The main colors are light yellow, white and gray, with partially decoration of coffee tones. Simple vertical colors demonstrate the elegance of the buildings. Although the roofs look like pitched roofs, however, the space on the top of the buildings is actually a roof garden, which can be a small clubhouse. Integrated ethnic elements with façade details, the architectural style increases the noble and elegant humanistic spirit of the Orient. The high-rise residences along the street have 31 to 34 stories. They create a good image of the urban interface with wavy an undulating skyline.


