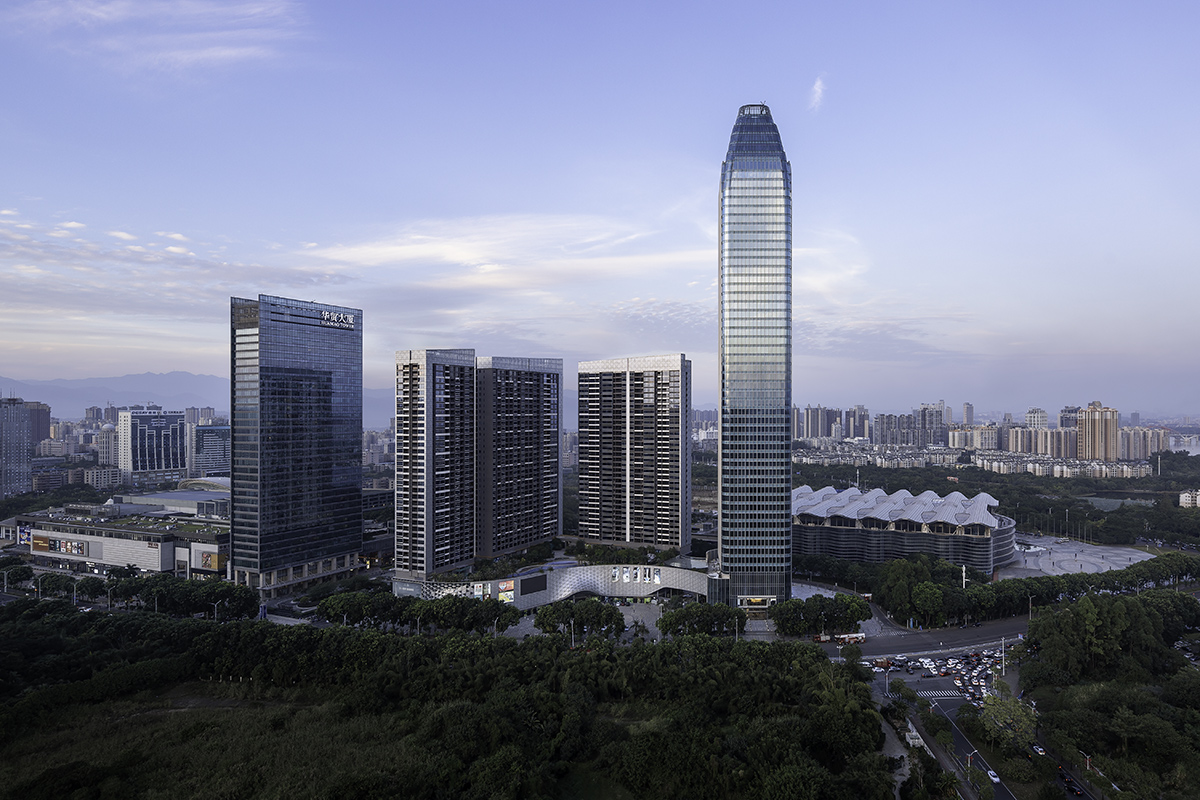
Design idea
This project embodies the international, the modern, the environmentally-friendly and energy conservation. The residential area boasts modern luxury urban residences with lush rooftop gardens, grandiose viewing terraces and a unique façade which perfectly complements the volume, color and proportion of the building. While the commercial part, unique in its flowing lines and selection of materials, has an iconic landmark effect and achieves a dynamic commercial ambience.
/4 荣灿惠州中心/2-封底.jpg)
/4 荣灿惠州中心/3.jpg)
/4 荣灿惠州中心/4.jpg)