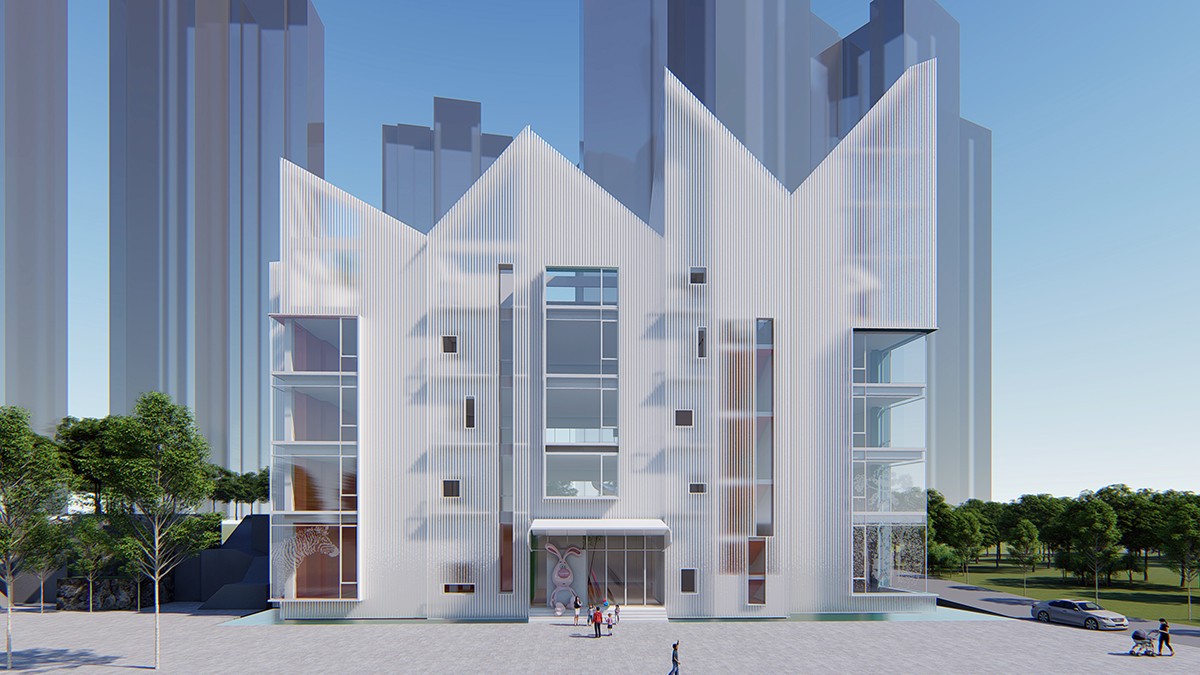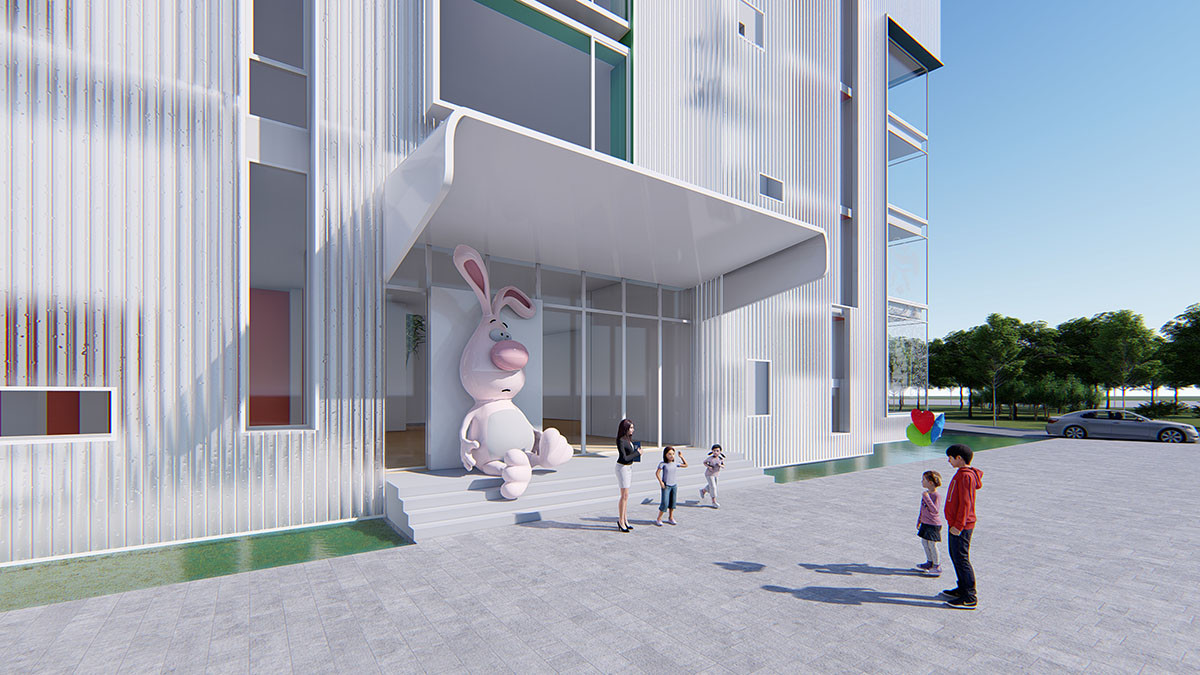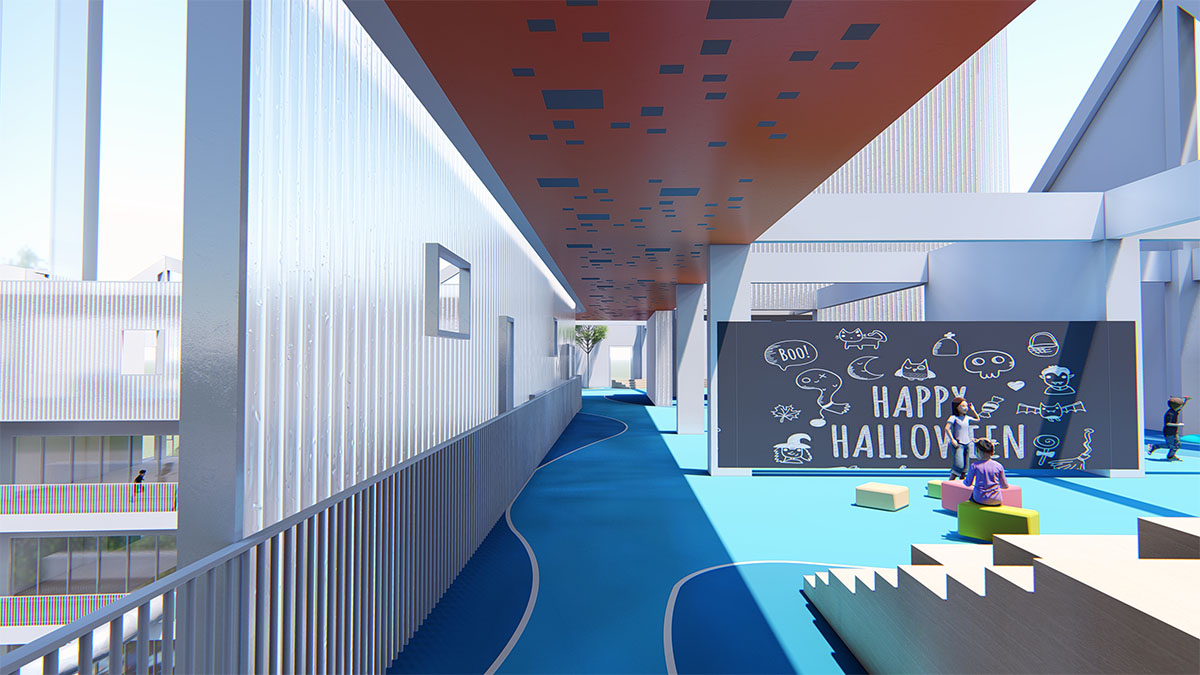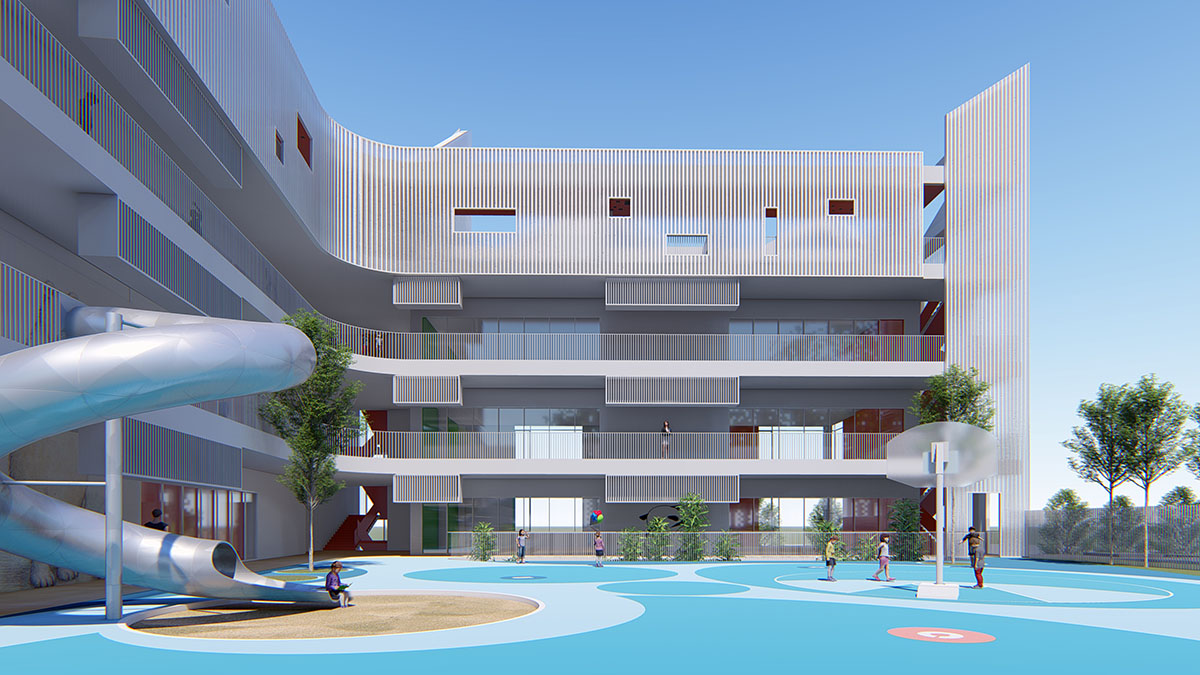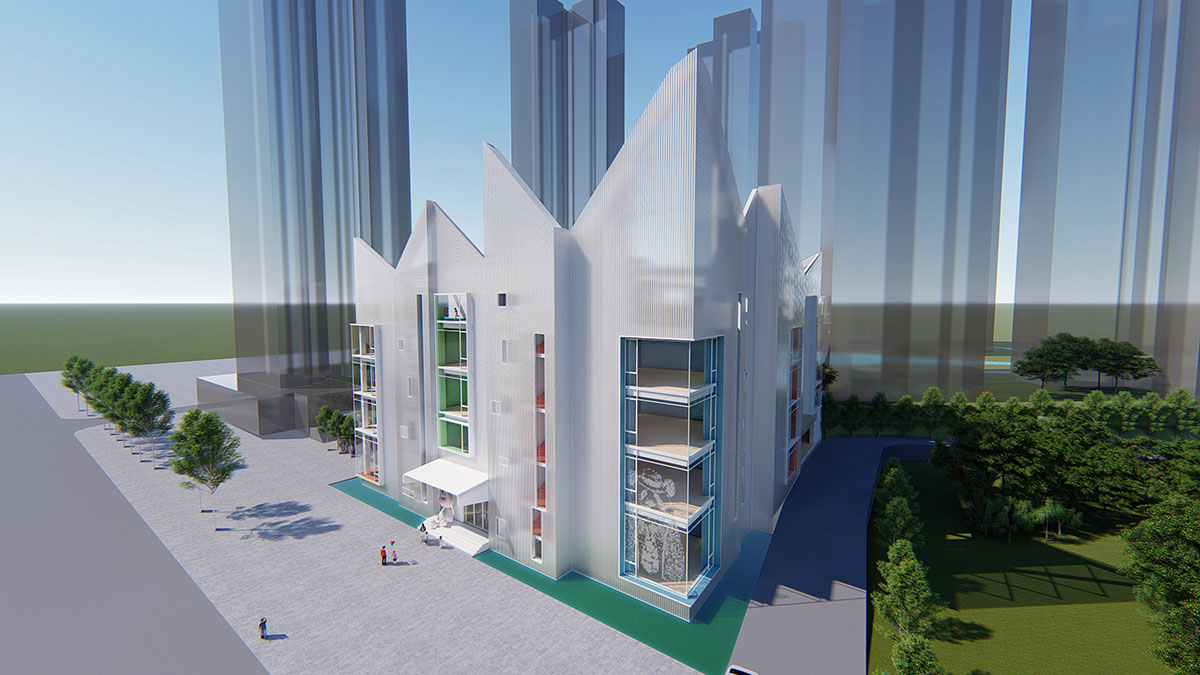
Design idea
When we were involved in this project, the main structure of the building has been completed, and the original design was a flat rectangular volume. We needed to redefine its image without changing the original structure. Our strategy was to "Reshape the building through the exterior": wrapping the building with translucent PC board, breaking the building mass into a combination of multiple volumes with apexes, and carefully arranging the distribution of different volumes, windows, air conditioning outdoor mounting space, etc., to present an interesting "dream castle" of loads of fun.
