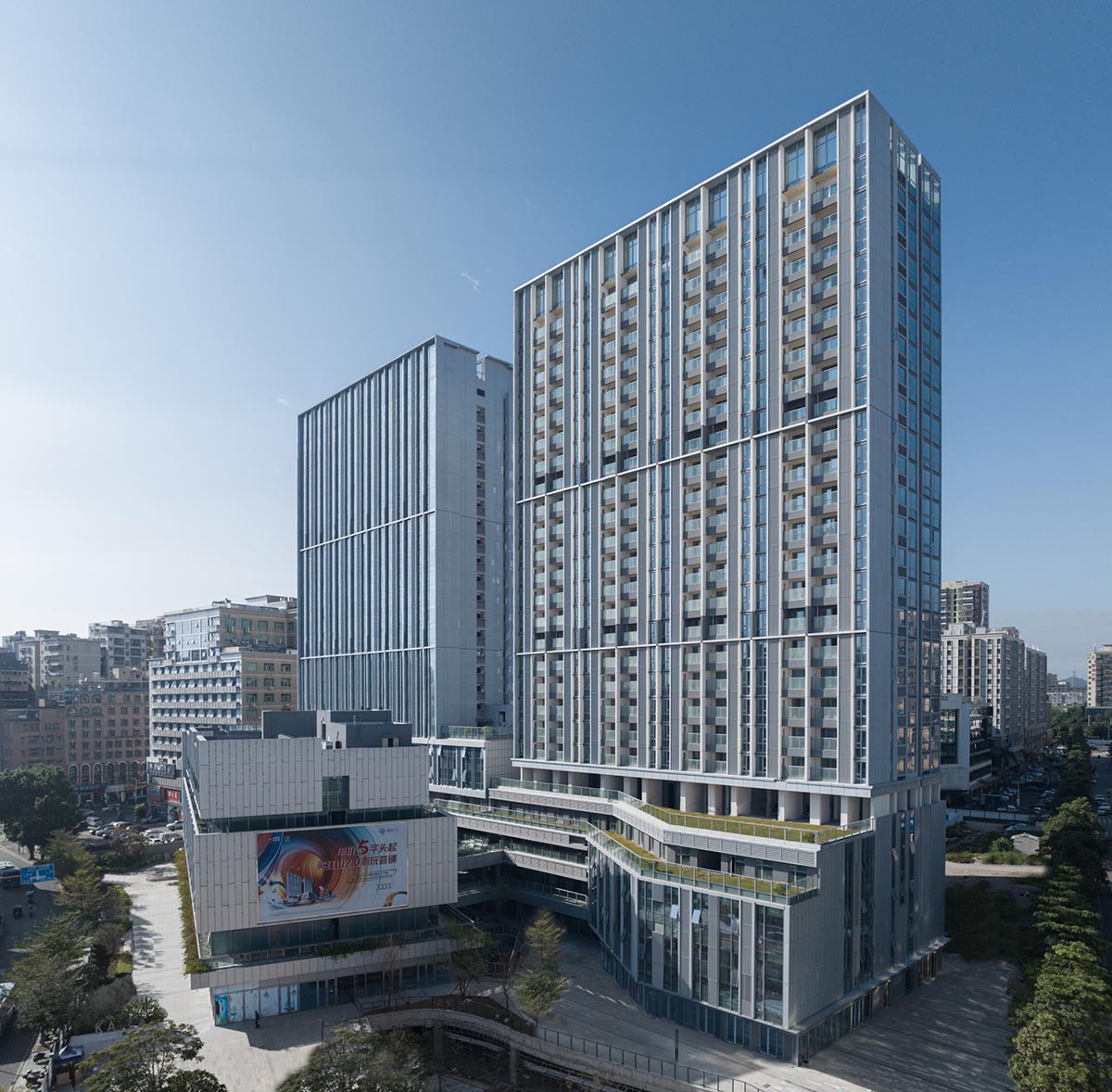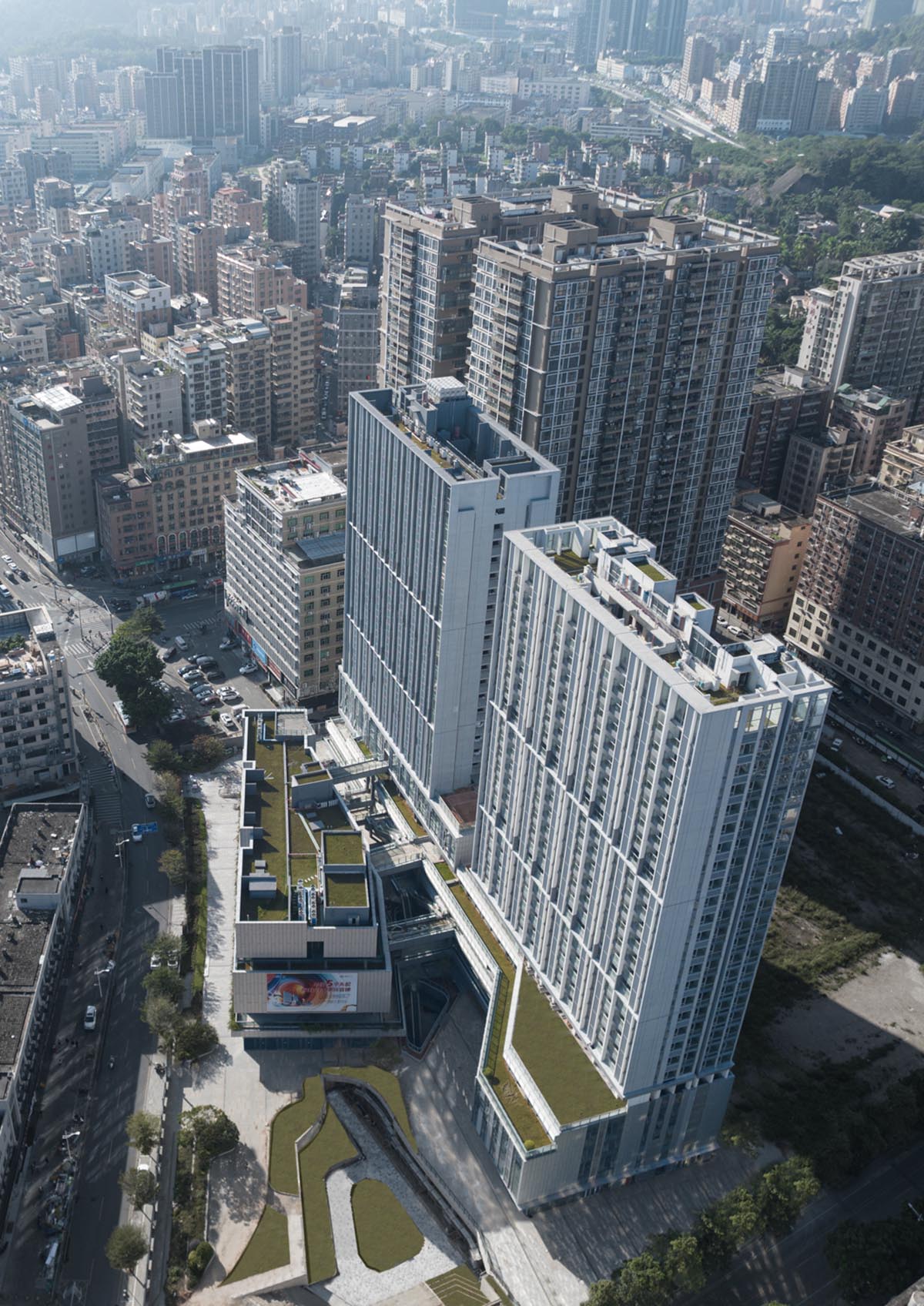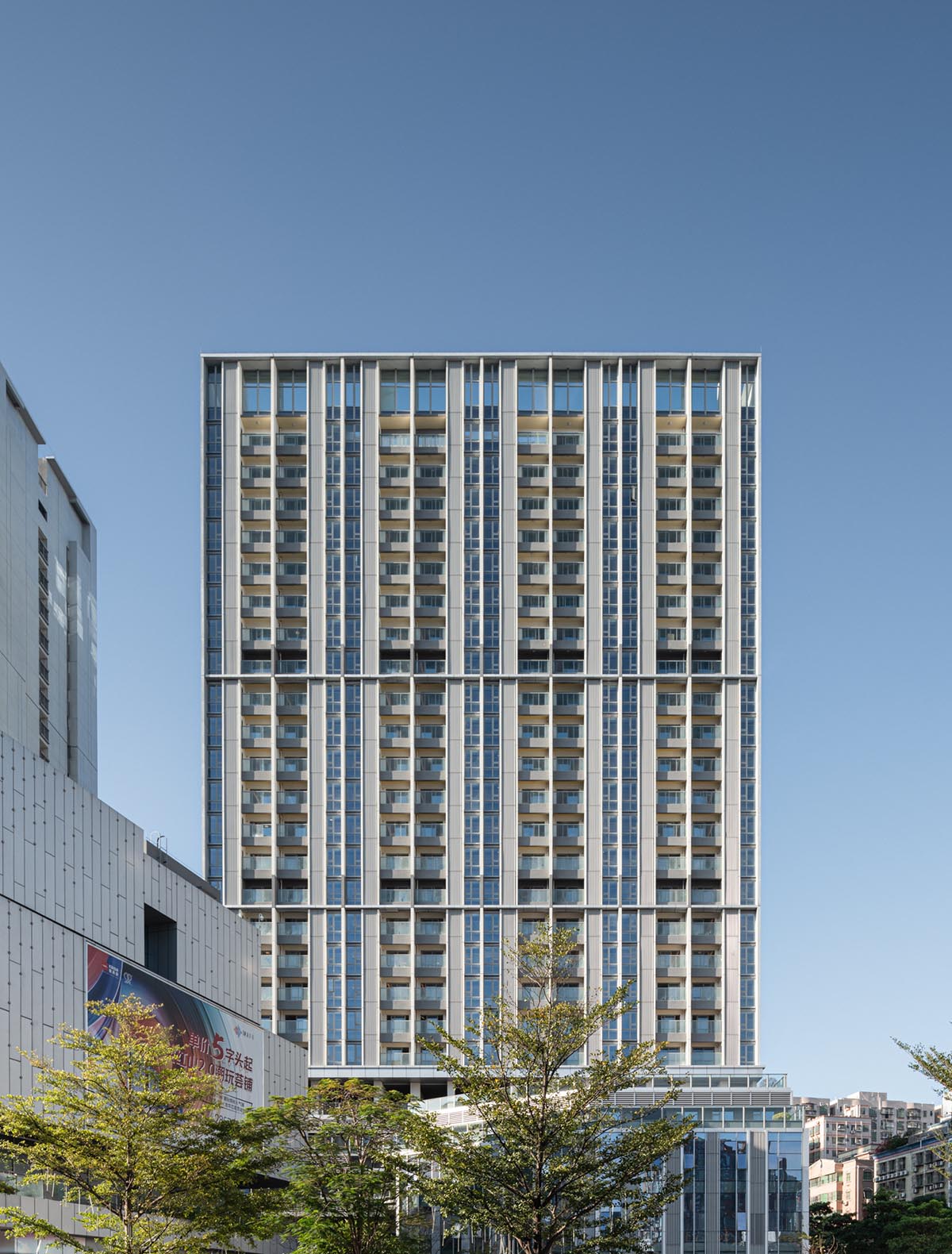
Design idea
The design aims to minimize interference and restore the original greenery and tranquil scenery from the environment of a crowded and cluttered bus parking lot, which is full of traffic and chaos. Combined with the landforms, the two glass towers with a few lines are arranged on the north side to make the buildings disappear in the city like water curtains. Low-rise buildings on the south side could maximize the view for the complex. An east-west public open green valley in the middle could attract more people to visit and activate the internal commercial space. A lush canyon space is created in the project. A flexible and animated internal space can be activated through a sunken square and partial openings, so that the underground commercial area forms a natural cavity, and the multi-layer greening corridors grants the return of the green valley. The overall design uses a unified style; the concept of “gathering parts into a whole” is used throughout the whole design; and the simple, plain, elegant and refreshing design language coordinates the overall style and features. The design highlights its elegance and freshness in the midst of chaos, enhances the purity of the community with a deserted valley, and showcases an architectural image of returning to simplicity in the new era.

