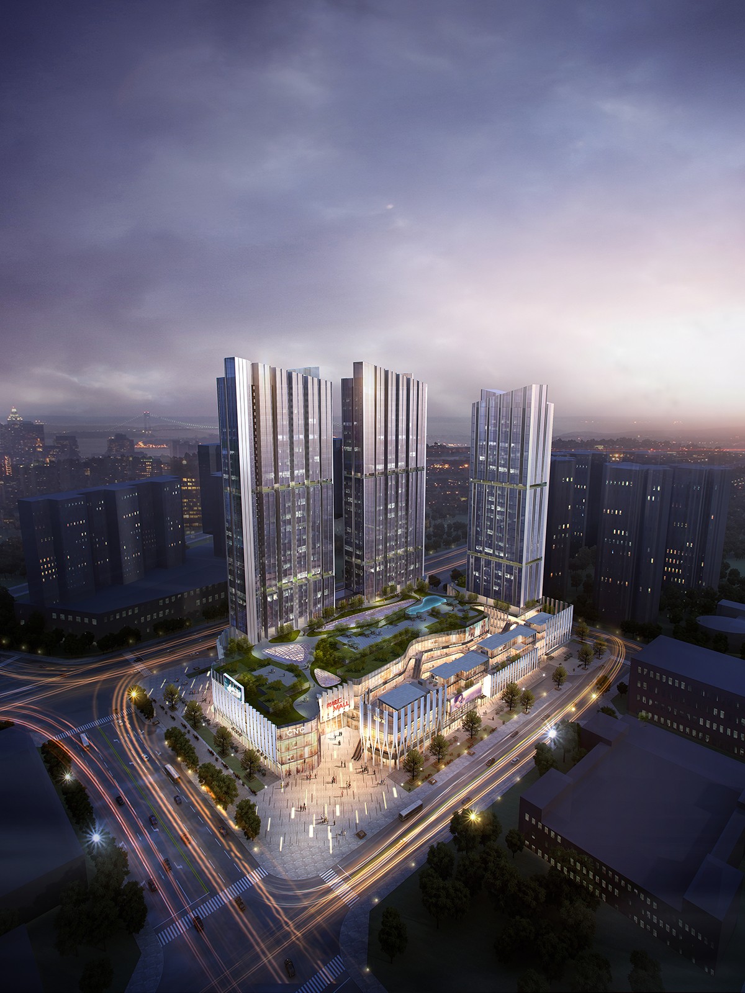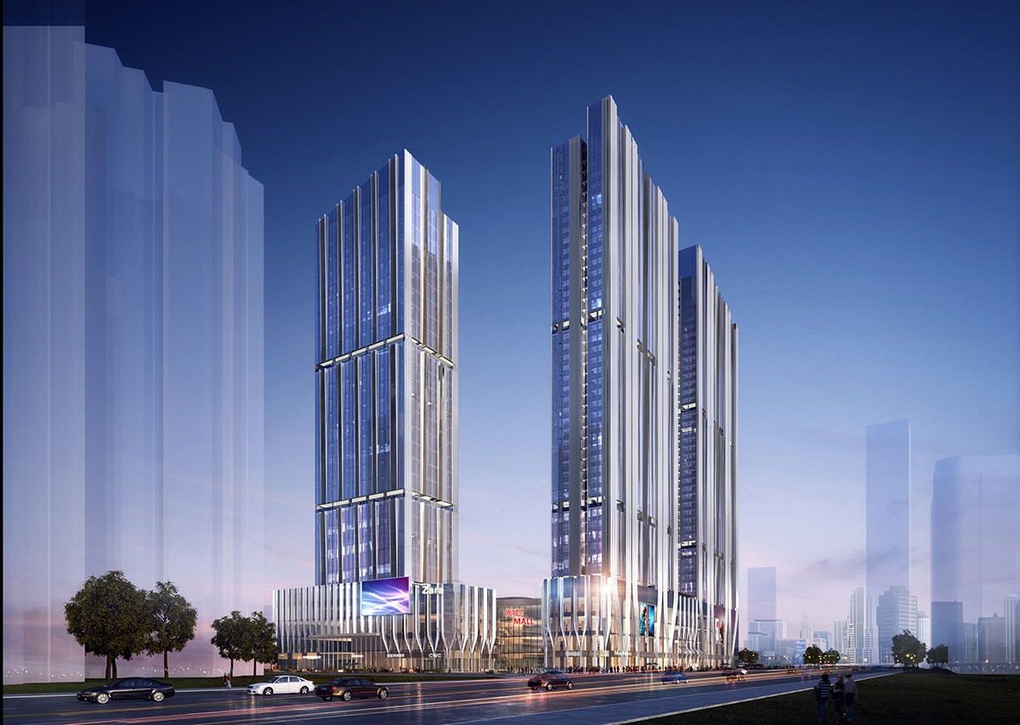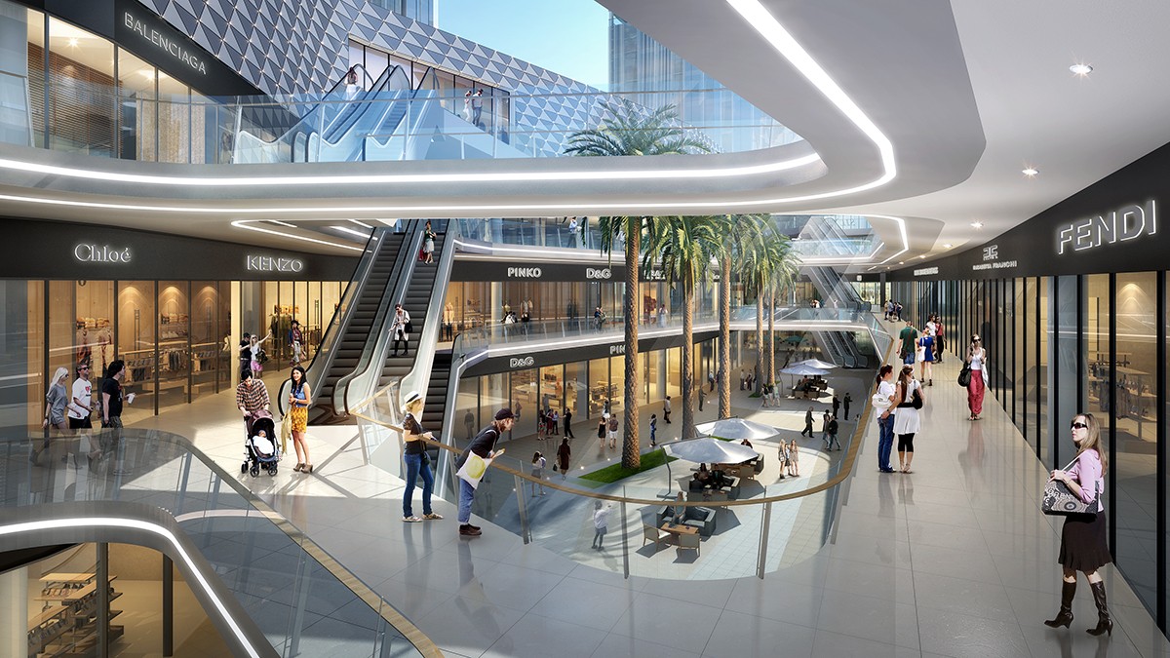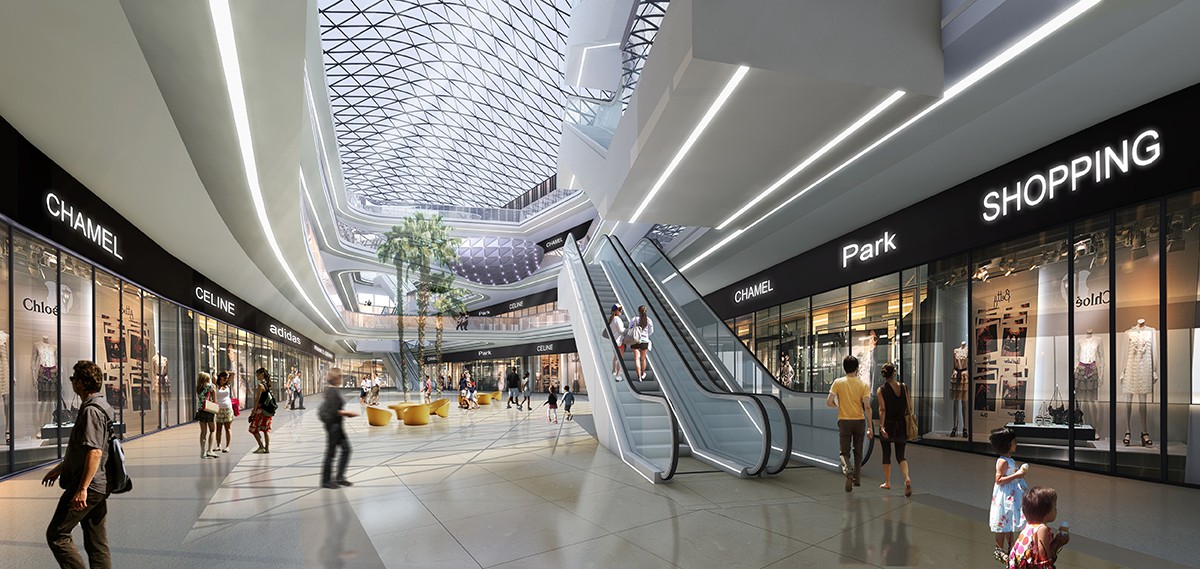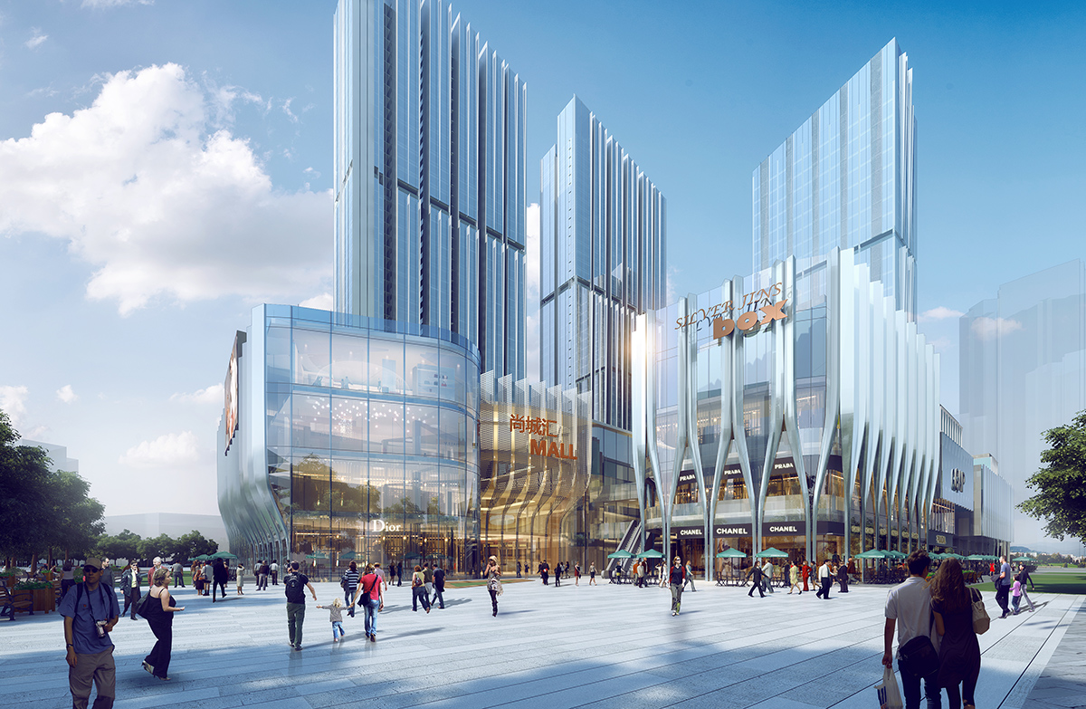
Design idea
The project was sited in an important location of Huiyang District of Huizhou, adjacent to the government building and the Civic Square, comprising a 150-meter high-rise office tower, two 150-meter high-rise residential towers, a mall and a commercial street.The façade design took the “Silver Trees”concept, which strings up the towers and commercial volumes with flowing lines to create a classic and vivid architectural image.The commercial design has taken into consideration ten key elements: site atmosphere, business highlights, main stores, business circulation, business structure, personality, vehicle arrival and parking, logistics, business portfolio and retail design, etc, and has creatively designed on top of the commercial streets some commercial villas to bring the greatest value to the project.
