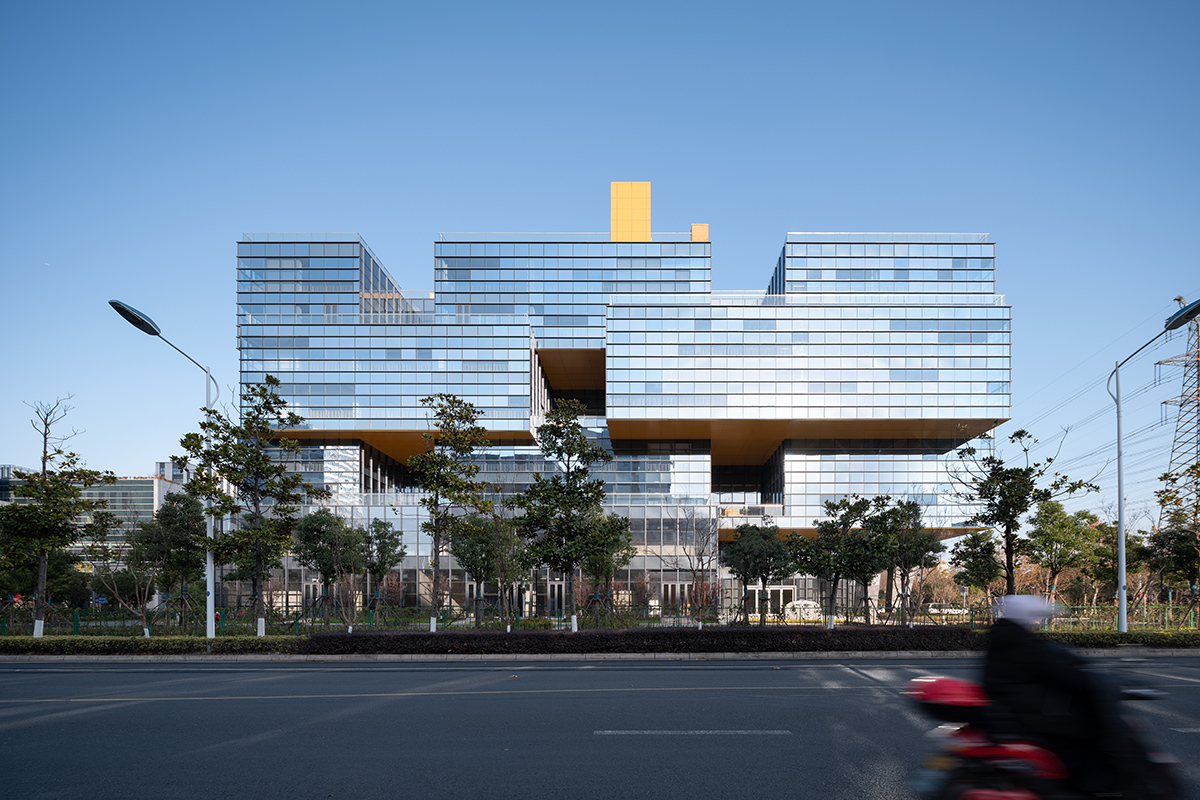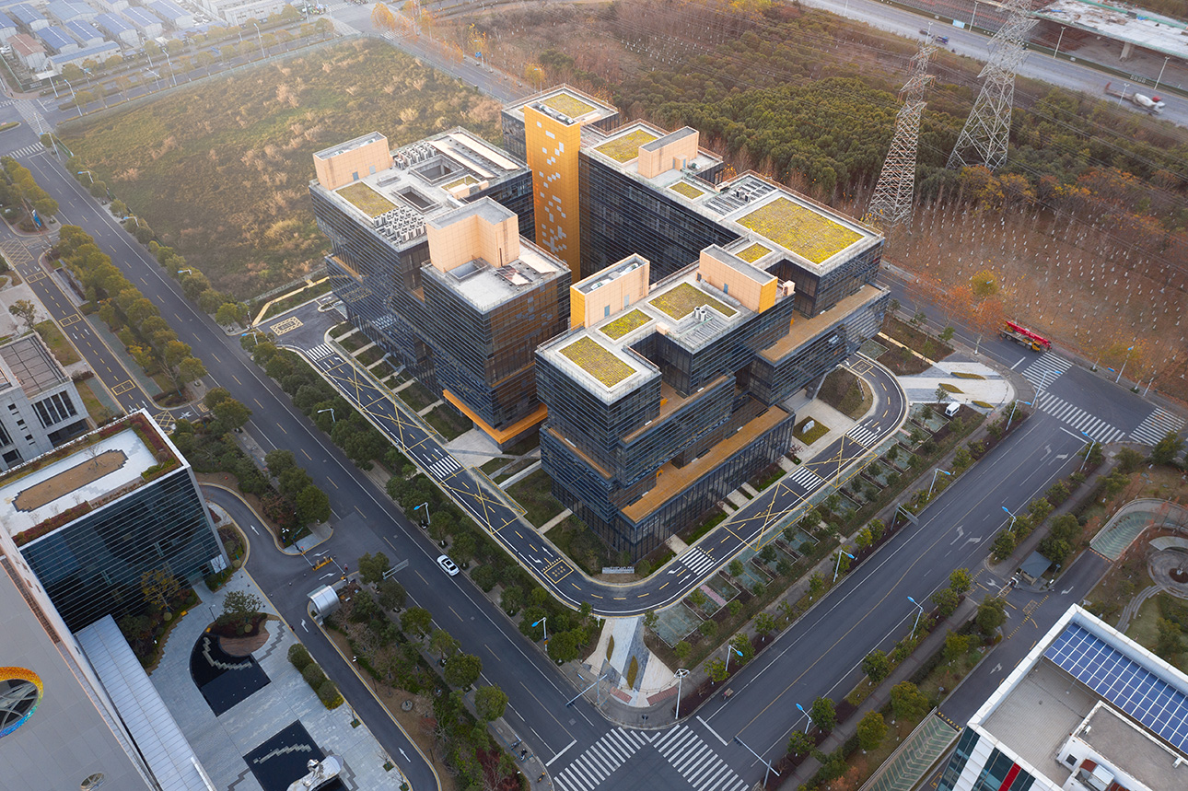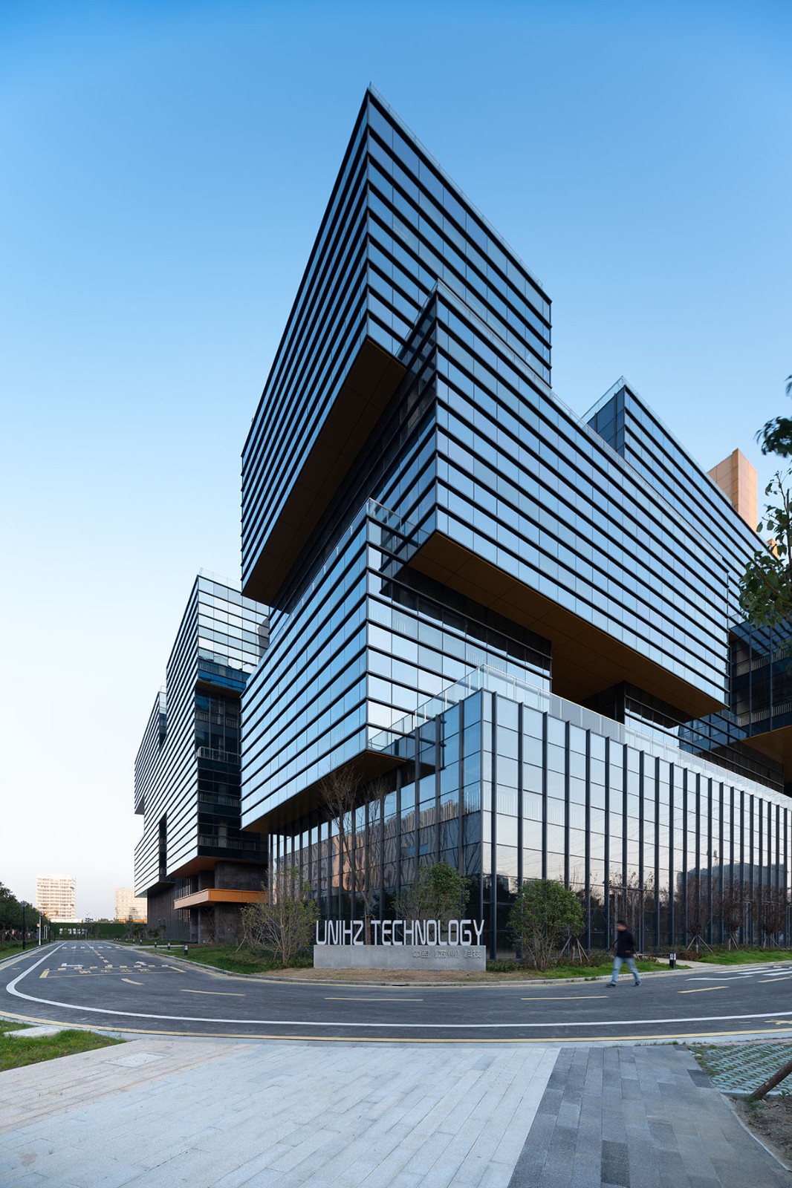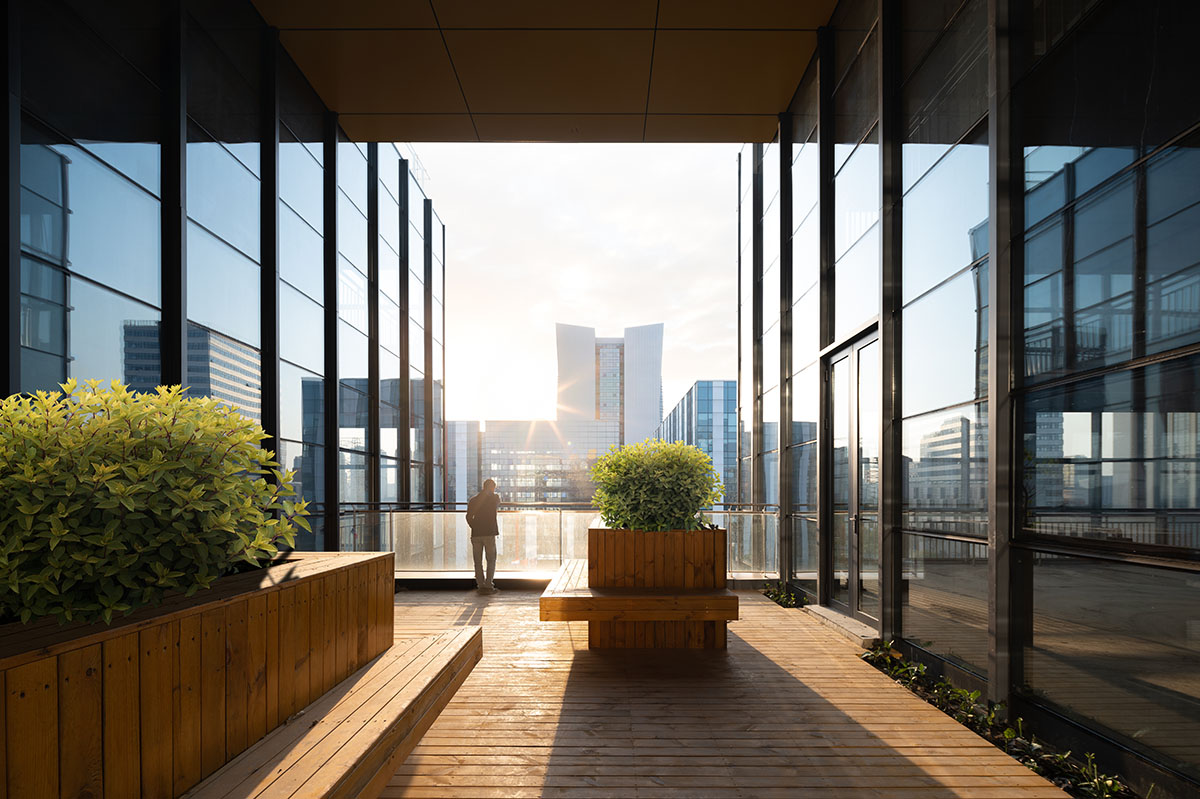
Design idea
The project is located in the Suzhou Industrial Park. By using cubes stacked one after another, the project created an interesting architectural image, which stands for "Box Garden"! The stacked "boxes" not only meet the area needs of independent rental units, but also support individual logos of different companies for each “box” to distinguish one another. Among the stacked boxes, there is a two-story sky garden, where lush trees are allowed to enjoy a plenty of space. The garden and the office area are interspersed and combined to form a vertical ecological settlement building. The central courtyard is partially sunken, bringing sunshine and fresh air to the underground restaurants. The curtain wall of the building facade uses glasses of four different colors to create a mottled and distinctive façade image.






